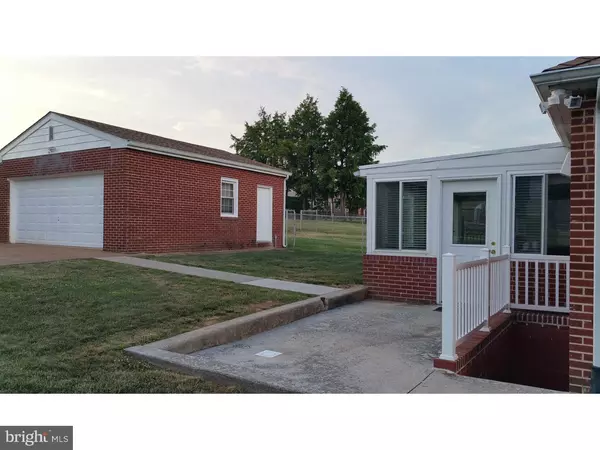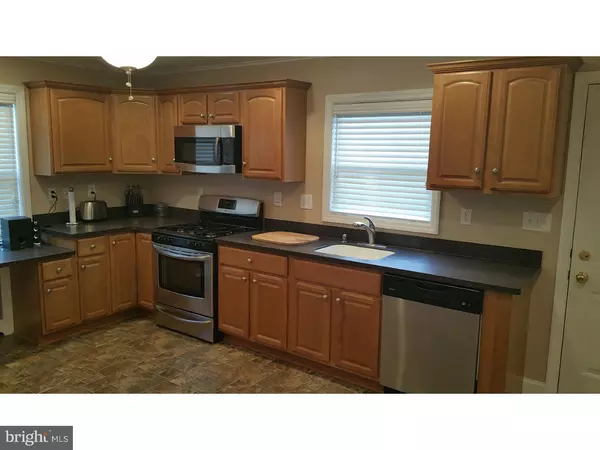$192,500
$199,000
3.3%For more information regarding the value of a property, please contact us for a free consultation.
3 Beds
3 Baths
1,350 SqFt
SOLD DATE : 10/09/2015
Key Details
Sold Price $192,500
Property Type Single Family Home
Sub Type Detached
Listing Status Sold
Purchase Type For Sale
Square Footage 1,350 sqft
Price per Sqft $142
Subdivision None Available
MLS Listing ID 1002613016
Sold Date 10/09/15
Style Ranch/Rambler
Bedrooms 3
Full Baths 2
Half Baths 1
HOA Y/N N
Abv Grd Liv Area 1,350
Originating Board TREND
Year Built 1952
Annual Tax Amount $3,065
Tax Year 2014
Lot Size 6,970 Sqft
Acres 0.16
Lot Dimensions 55X130
Property Description
A Beautiful Enigma! One story living with the character of days past nicely intertwined with the spaciousness of a modern floor plan creates the beautiful enigma that is 705 S Rodney! This freshly painted, sharply updated brick rancher offers an expansive kitchen that boasts corian countertops and upgraded cabinetry and the ever popular stainless steel appliances :) The hardwoods in this beauty have been refurbished or are brand new! All the bedrooms and baths on the main level are very roomy! The roof is newer and the A/C new in 2013! The basement is colossal and has the added extra of having a walled egress :) Storage space is robust at a minimum! The exterior features include a well maintained front porch and a breezy sunporch beyond the kitchen in the rear of the home. This brick ranch is also nicely situated close to St. Elizabeth's! The icing on the cake.... a super long driveway with an oversized 2 car detached garage! Tour this meticulously maintained enigma before it's gone!
Location
State DE
County New Castle
Area Wilmington (30906)
Zoning 26R-2
Rooms
Other Rooms Living Room, Primary Bedroom, Bedroom 2, Kitchen, Bedroom 1, Other, Attic
Basement Full, Unfinished, Outside Entrance
Interior
Interior Features Ceiling Fan(s), Kitchen - Eat-In
Hot Water Electric
Heating Oil, Forced Air
Cooling Central A/C
Flooring Wood, Vinyl
Fireplaces Number 1
Fireplaces Type Stone
Equipment Dishwasher, Disposal, Built-In Microwave
Fireplace Y
Window Features Bay/Bow,Energy Efficient,Replacement
Appliance Dishwasher, Disposal, Built-In Microwave
Heat Source Oil
Laundry Basement
Exterior
Exterior Feature Porch(es)
Garage Spaces 5.0
Utilities Available Cable TV
Waterfront N
Water Access N
Roof Type Pitched,Shingle
Accessibility None
Porch Porch(es)
Total Parking Spaces 5
Garage Y
Building
Lot Description Front Yard
Story 1
Foundation Brick/Mortar
Sewer Public Sewer
Water Public
Architectural Style Ranch/Rambler
Level or Stories 1
Additional Building Above Grade
New Construction N
Schools
School District Christina
Others
Tax ID 26-041.20-066
Ownership Fee Simple
Acceptable Financing Conventional, VA, FHA 203(b)
Listing Terms Conventional, VA, FHA 203(b)
Financing Conventional,VA,FHA 203(b)
Read Less Info
Want to know what your home might be worth? Contact us for a FREE valuation!

Our team is ready to help you sell your home for the highest possible price ASAP

Bought with Margaret O Vavala • RE/MAX Elite

"My job is to find and attract mastery-based agents to the office, protect the culture, and make sure everyone is happy! "
3801 Kennett Pike Suite D200, Greenville, Delaware, 19807, United States





