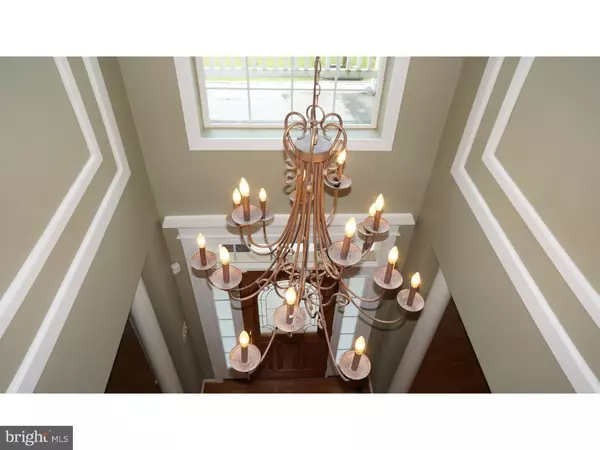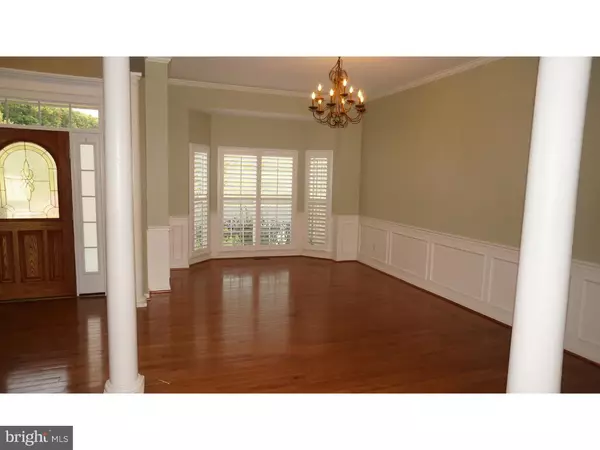$499,900
$499,900
For more information regarding the value of a property, please contact us for a free consultation.
5 Beds
5 Baths
4,400 SqFt
SOLD DATE : 11/23/2015
Key Details
Sold Price $499,900
Property Type Single Family Home
Sub Type Detached
Listing Status Sold
Purchase Type For Sale
Square Footage 4,400 sqft
Price per Sqft $113
Subdivision Cobblestone Farms
MLS Listing ID 1002645024
Sold Date 11/23/15
Style Traditional
Bedrooms 5
Full Baths 5
HOA Fees $33/ann
HOA Y/N Y
Abv Grd Liv Area 4,400
Originating Board TREND
Year Built 2009
Annual Tax Amount $17,875
Tax Year 2015
Lot Size 0.614 Acres
Acres 0.61
Lot Dimensions 99X270
Property Description
Price Reduction! Still time to go fishin!! Home is available for immediate occupancy and has it all. This is a Yorkshire Model,on a large lot on prestigious Cobblestone Lake, with dock and finished walkout basement with wet bar, bedroom, full bath and theater room. Enter the 2 story foyer bordered by columns separating the formal living room and dining room, with sweeping oak staircase. Walk thru to the breath taking 2 story family room with beamed 20' ceiling. Huge open airy kitchen with center island, walk-in pantry, butlers pantry, stainless steel applance pkg with convection wall ovens, and desk. Sit in the large morning room with cathedral ceiling, and soak in the fantastic lake views, you'll think you're in the Carribean!! The second floor boasts 4 large bedrooms with walk-in closets, including a princess suite with full bath. The master bedroom with sitting area, has a his and her walk-in and sumptuous master bath with large shower and soaking tub. These are some of the luxury features of this house: soaring 2 story foyer and family room, dual oak staircases, 10' 1st flr ceilings, 9' 2nd Flr ceilings, custom trimwork thruout, large corner roman tub, large walk-in closets, morning room, large study with adjacent full bath, hardwd floors 1st flr, maple wood cabinetry throughout, granite counter tops, lawn irrigation, security system with cameras, large deck with glass rails and power retractable awnings, and much much, much more.
Location
State NJ
County Camden
Area Gloucester Twp (20415)
Zoning RES
Rooms
Other Rooms Living Room, Dining Room, Primary Bedroom, Bedroom 2, Bedroom 3, Kitchen, Family Room, Bedroom 1, In-Law/auPair/Suite, Laundry, Other, Attic
Basement Full, Fully Finished
Interior
Interior Features Primary Bath(s), Kitchen - Island, Butlers Pantry, Ceiling Fan(s), WhirlPool/HotTub, Wet/Dry Bar, Dining Area
Hot Water Natural Gas
Heating Gas, Forced Air
Cooling Central A/C
Flooring Wood, Fully Carpeted, Tile/Brick
Fireplaces Number 1
Fireplaces Type Marble
Equipment Cooktop, Oven - Double, Oven - Self Cleaning, Dishwasher, Refrigerator, Disposal
Fireplace Y
Appliance Cooktop, Oven - Double, Oven - Self Cleaning, Dishwasher, Refrigerator, Disposal
Heat Source Natural Gas
Laundry Main Floor
Exterior
Exterior Feature Deck(s)
Garage Spaces 4.0
Fence Other
Utilities Available Cable TV
Roof Type Pitched,Shingle
Accessibility None
Porch Deck(s)
Total Parking Spaces 4
Garage N
Building
Lot Description Sloping, Open
Story 2
Foundation Concrete Perimeter
Sewer Public Sewer
Water Public
Architectural Style Traditional
Level or Stories 2
Additional Building Above Grade
Structure Type 9'+ Ceilings
New Construction N
Schools
High Schools Timber Creek
School District Black Horse Pike Regional Schools
Others
Pets Allowed Y
HOA Fee Include Management
Tax ID 15-18310-00072
Ownership Fee Simple
Security Features Security System
Pets Allowed Case by Case Basis
Read Less Info
Want to know what your home might be worth? Contact us for a FREE valuation!

Our team is ready to help you sell your home for the highest possible price ASAP

Bought with Baronda L Maden • Weichert Realtors-Cherry Hill
"My job is to find and attract mastery-based agents to the office, protect the culture, and make sure everyone is happy! "
3801 Kennett Pike Suite D200, Greenville, Delaware, 19807, United States





