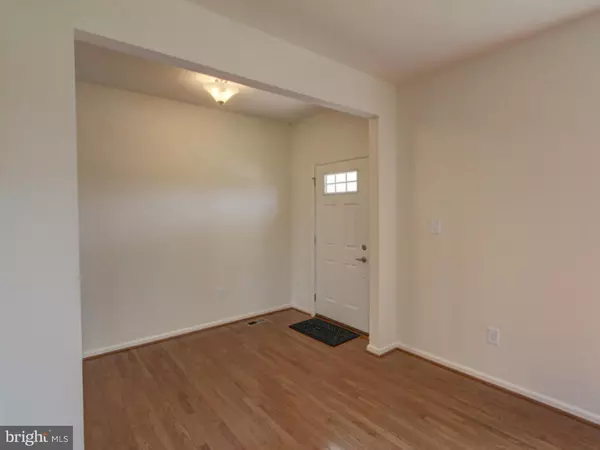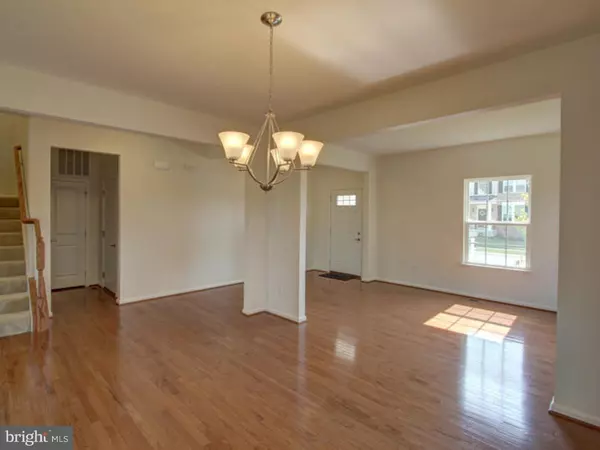$355,000
$355,000
For more information regarding the value of a property, please contact us for a free consultation.
4 Beds
5 Baths
3,725 SqFt
SOLD DATE : 04/07/2017
Key Details
Sold Price $355,000
Property Type Single Family Home
Sub Type Detached
Listing Status Sold
Purchase Type For Sale
Square Footage 3,725 sqft
Price per Sqft $95
Subdivision Canal View
MLS Listing ID 1002651610
Sold Date 04/07/17
Style Colonial
Bedrooms 4
Full Baths 4
Half Baths 1
HOA Y/N N
Abv Grd Liv Area 3,725
Originating Board TREND
Year Built 2014
Annual Tax Amount $3,035
Tax Year 2016
Lot Size 9,148 Sqft
Acres 0.21
Lot Dimensions 0 X 0
Property Description
Why wait for new construction? This newly built home has never been occupied and has too many options to count. Approaching the home, notice the lush sodded yard, double garage w/decor door and landscaping that is already in place. The lawn care comes with the home, so no mowing...sit back and relax! Entering the home from the porch, the open floor plan, hardwoods throughout the first floor as well as 9'ceilings and upgraded, brushed nickel lighting fixtures and door hardware, give the home a "finished" feeling. The large eat-in kitchen with recessed lighting is open to the huge family room and has 42" cabinets, walk-in pantry with shelving system, built-in microwave, garbage disposal, double sink with upgraded faucet set and double sliders. Make a play room or create your dream office in the library, which is just off the family room. A hallway off of the foyer houses a coat closet and entryway into the garage. The powder room with tile flooring completes the first level. Take the turned staircase to the open 2nd floor where a unique and versatile floor plan will delight you. Large 4 window, master suite contains 2 lg. walk-in dressing rm/closets, private bath w/double sinks, tub with tile surround, upgraded light and fixtures. In addition to the laundry room, large storage closet and full hall bath, there are 3 more good-size bedrooms with large closets. Two rooms are separated by a huge 15' X 13' room which could be a 5th bedroom, study/play area or den. One of those bedrooms has a full bath, making that entire area a possible 3 room suite. As you continue to the lower level of the home, prepare for more surprises! There is a huge 29' X 18' finished room with tons of recessed lighting and a daylight egress window, giving the lower level the potential to have another bedroom. There is a 4th full bath, a studded-out and insulated 13' X 11' unfinished room and a huge 20' X 15' unfinished storage and utility area. Home is equipped with the beginning of a "Smart Home" whole house network system. Close to Rts. 1,13 and the planned town of Whitehall. The finished basement of this home is not even included in the square footage shown. Immediate possession.
Location
State DE
County New Castle
Area South Of The Canal (30907)
Zoning R21
Rooms
Other Rooms Living Room, Dining Room, Primary Bedroom, Bedroom 2, Bedroom 3, Kitchen, Family Room, Bedroom 1, Laundry, Other, Attic
Basement Full, Drainage System
Interior
Interior Features Primary Bath(s), Butlers Pantry, Kitchen - Eat-In
Hot Water Electric
Heating Gas, Forced Air
Cooling Central A/C
Flooring Wood, Fully Carpeted, Vinyl, Tile/Brick
Equipment Built-In Range, Oven - Self Cleaning, Dishwasher, Disposal, Energy Efficient Appliances, Built-In Microwave
Fireplace N
Window Features Energy Efficient
Appliance Built-In Range, Oven - Self Cleaning, Dishwasher, Disposal, Energy Efficient Appliances, Built-In Microwave
Heat Source Natural Gas
Laundry Upper Floor
Exterior
Exterior Feature Porch(es)
Garage Inside Access
Garage Spaces 4.0
Utilities Available Cable TV
Waterfront N
Water Access N
Roof Type Pitched,Shingle
Accessibility None
Porch Porch(es)
Attached Garage 2
Total Parking Spaces 4
Garage Y
Building
Lot Description Level, Open, Front Yard, Rear Yard, SideYard(s)
Story 2
Foundation Concrete Perimeter
Sewer Public Sewer
Water Public
Architectural Style Colonial
Level or Stories 2
Additional Building Above Grade
Structure Type 9'+ Ceilings
New Construction Y
Schools
School District Colonial
Others
HOA Fee Include Common Area Maintenance,Lawn Maintenance
Senior Community No
Tax ID 12-042.10-034
Ownership Fee Simple
Security Features Security System
Acceptable Financing Conventional, VA, FHA 203(b), USDA
Listing Terms Conventional, VA, FHA 203(b), USDA
Financing Conventional,VA,FHA 203(b),USDA
Read Less Info
Want to know what your home might be worth? Contact us for a FREE valuation!

Our team is ready to help you sell your home for the highest possible price ASAP

Bought with Stephen A. Tolmie Sr. • RE/MAX 1st Choice - Middletown

"My job is to find and attract mastery-based agents to the office, protect the culture, and make sure everyone is happy! "
3801 Kennett Pike Suite D200, Greenville, Delaware, 19807, United States





