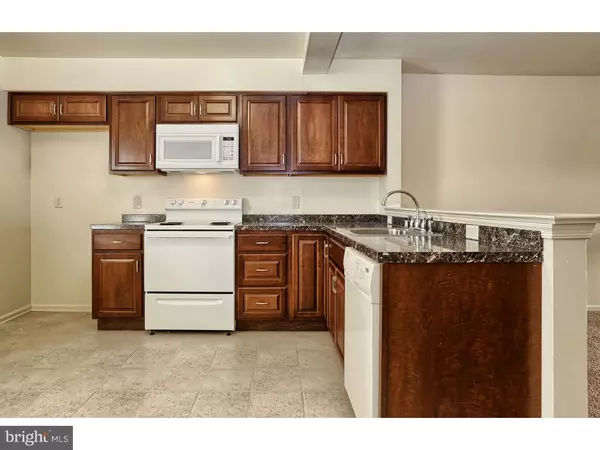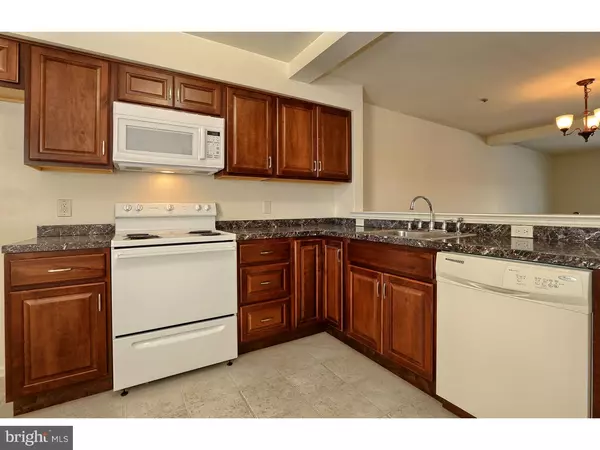$149,900
$149,900
For more information regarding the value of a property, please contact us for a free consultation.
3 Beds
2 Baths
1,525 SqFt
SOLD DATE : 10/20/2015
Key Details
Sold Price $149,900
Property Type Townhouse
Sub Type Interior Row/Townhouse
Listing Status Sold
Purchase Type For Sale
Square Footage 1,525 sqft
Price per Sqft $98
Subdivision Springwood
MLS Listing ID 1002684764
Sold Date 10/20/15
Style Traditional
Bedrooms 3
Full Baths 1
Half Baths 1
HOA Fees $4/ann
HOA Y/N Y
Abv Grd Liv Area 1,525
Originating Board TREND
Year Built 1988
Annual Tax Amount $1,560
Tax Year 2014
Lot Size 2,178 Sqft
Acres 0.05
Lot Dimensions 20X110
Property Description
Beautiful Bear townhome on prime lot. Beautiful brick and vinyl siding 3 bed/1 ? bath townhome on prime lot in Springwood community in Bear. Home sits to the back of the community and faces open, grassy parkland, tennis courts and playground. Quiet street with sidewalks and mature shade trees. Wonderful cream/tan colored paint and carpeting throughout, offering neutral backdrop for personal d?cor. Lovely entranceway with PR with pedestal sink. Great floorplan offers options to access kitchen to the left, main living space straight ahead and steps leading to upper level to the right. Eat-in kitchen is spacious with double window on front wall. Cherry cabinets, black countertops and cream-colored appliances blend beautifully together. Additionally, there are lots of cabinets and numerous outlets. Just off kitchen is laundry room with shelving and window as well as access to 1-car garage. Kitchen is open to DR, which makes both areas seem large and airy. Nice-size DR has rubbed bronze wrought iron chandelier and handsome wood railings on either side of the entrance to the sunken FR, creating intimate dining space yet still open to FR. Relish the sunny FR with large closet for storage and new glass sliding doors by American Craftsman by Anderson, cozy and comfortable space. Huge unfinished lower level could easily be finished for great rec room, exercise area or hobby nook. Glass sliders lead out to elevated deck with railing and back yard that is trimmed with charming white picket fence with gate. Carpeted steps and pretty natural wood railing with white spindles lead to upper level. Wide upper hallway offers access to 2 secondary bedrooms, both with doubled-door closets and windows. Master bedroom conveniently features his-and-hers closets and double window, which looks below to quaint backyard. Bathroom has dual entrances, one leads to hallway and one leads to master bedroom. It features dark cherry vanity with pewter hardware and matching mirror with rubbed bronze wrought iron lighting above. Attractive home with community amenities right across the street and merely one turn away from the Rt. 896. corridor and all its conveniences. Delightful! All New: Carpets, paint, ROOF, AC, Hot Water Heater, Patio Door, Kitchen and updated baths! Plumbing has been replaced! A move right in home!
Location
State DE
County New Castle
Area Newark/Glasgow (30905)
Zoning NCPUD
Rooms
Other Rooms Living Room, Dining Room, Primary Bedroom, Bedroom 2, Kitchen, Bedroom 1, Attic
Basement Full, Unfinished
Interior
Interior Features Kitchen - Eat-In
Hot Water Electric
Heating Heat Pump - Electric BackUp, Forced Air
Cooling Central A/C
Flooring Fully Carpeted, Vinyl
Equipment Dishwasher, Disposal
Fireplace N
Appliance Dishwasher, Disposal
Laundry Main Floor
Exterior
Exterior Feature Deck(s)
Garage Spaces 1.0
Utilities Available Cable TV
Water Access N
Roof Type Shingle
Accessibility None
Porch Deck(s)
Attached Garage 1
Total Parking Spaces 1
Garage Y
Building
Lot Description Rear Yard
Story 2
Foundation Concrete Perimeter, Brick/Mortar
Sewer Public Sewer
Water Public
Architectural Style Traditional
Level or Stories 2
Additional Building Above Grade
New Construction N
Schools
Elementary Schools Brader
Middle Schools Gauger-Cobbs
High Schools Glasgow
School District Christina
Others
HOA Fee Include Unknown Fee
Tax ID 11-032.10-127
Ownership Fee Simple
Acceptable Financing Conventional, FHA 203(b)
Listing Terms Conventional, FHA 203(b)
Financing Conventional,FHA 203(b)
Read Less Info
Want to know what your home might be worth? Contact us for a FREE valuation!

Our team is ready to help you sell your home for the highest possible price ASAP

Bought with Michelle L Brown • Empower Real Estate, LLC
"My job is to find and attract mastery-based agents to the office, protect the culture, and make sure everyone is happy! "
3801 Kennett Pike Suite D200, Greenville, Delaware, 19807, United States





