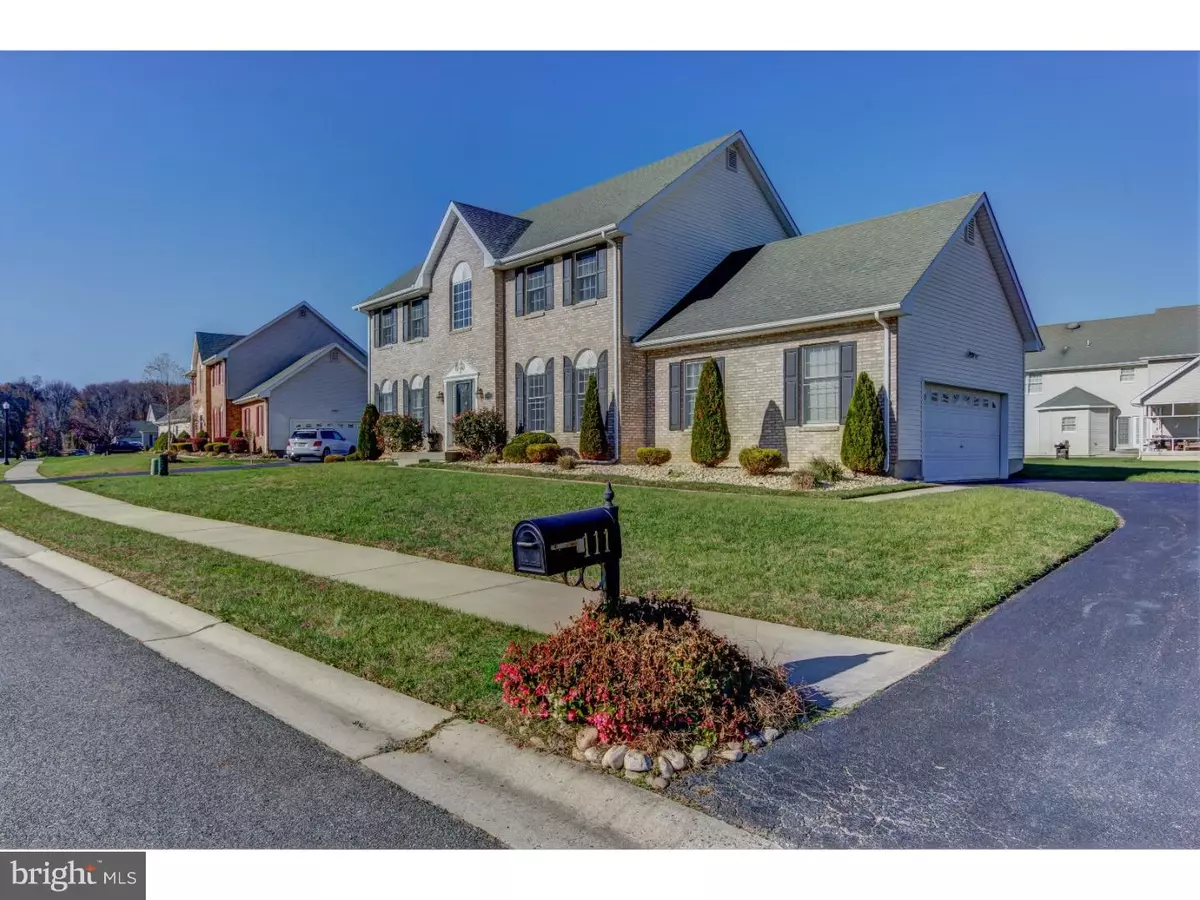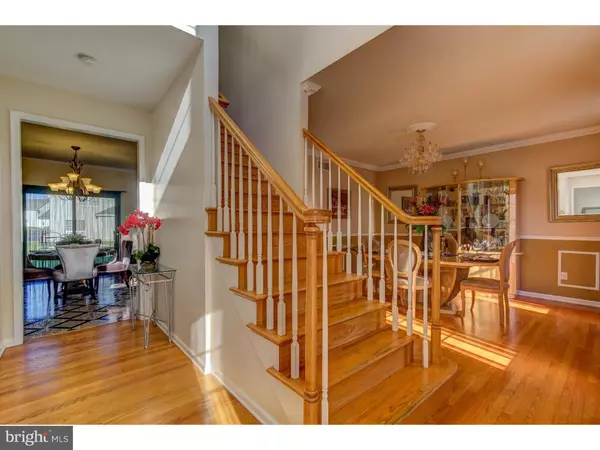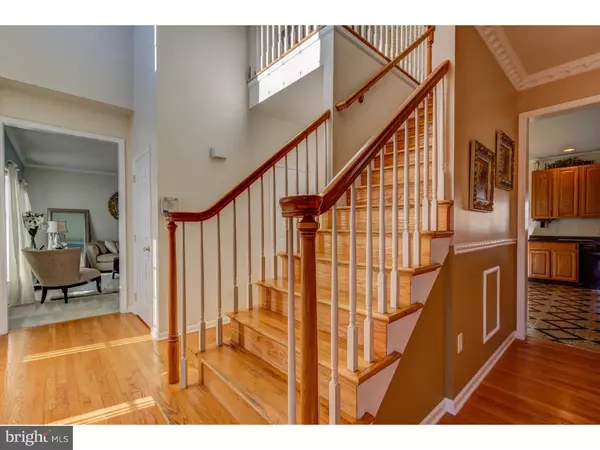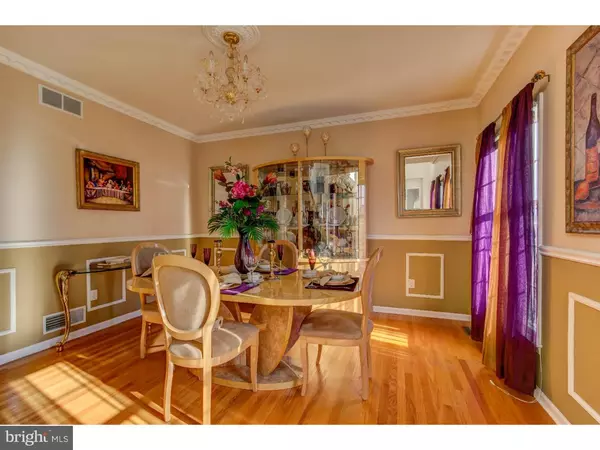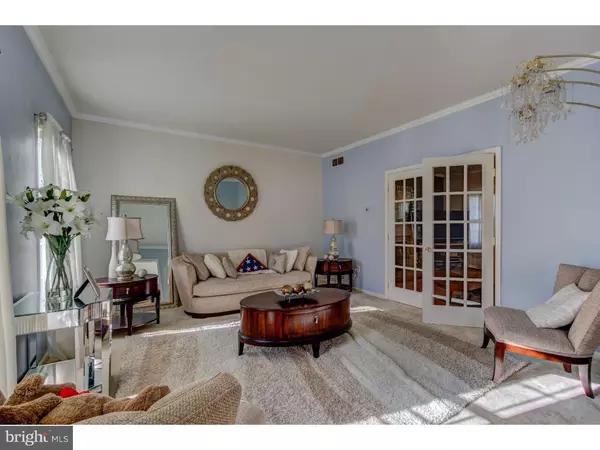$349,990
$349,990
For more information regarding the value of a property, please contact us for a free consultation.
4 Beds
3 Baths
2,550 SqFt
SOLD DATE : 04/08/2016
Key Details
Sold Price $349,990
Property Type Single Family Home
Sub Type Detached
Listing Status Sold
Purchase Type For Sale
Square Footage 2,550 sqft
Price per Sqft $137
Subdivision Estates Of Red Lion
MLS Listing ID 1002737374
Sold Date 04/08/16
Style Colonial
Bedrooms 4
Full Baths 2
Half Baths 1
HOA Fees $12/ann
HOA Y/N Y
Abv Grd Liv Area 2,550
Originating Board TREND
Year Built 2005
Annual Tax Amount $2,517
Tax Year 2015
Lot Size 0.290 Acres
Acres 0.29
Lot Dimensions 0X0
Property Description
Meticulously maintained RC Peoples Built 4 Bed/2.5 Bath Brick Front Colonial with spacious open floor plan. The 2-story foyer, dining room and master bedroom have beautiful hardwood floors. The main level and master bedroom have crown molding. The kitchen features recessed lighting, a center island, pantry and breakfast/dinner area which opens up to the family room. It also provides sliding glass door access to the rear yard, and to a turned 2 car garage. The family room boasts a beautiful gas fireplace with marble surround, ceiling fan and French doors which lead to the formal living room. Highlights to the dining room include chair rail, crown molding an a vintage inspired chandelier. Upstairs you will find 4 generous sized bedrooms including the master retreat with walk-in closet, soaking tub, separate shower stall and dual sink vanity. The laundry is conveniently located upstairs. The turned garage provides for enlarged driveway and additional parking. There is a sprinkler system. Updates: New Furnace motor(2014). New Hot water Heater (2014). New Microwave (10/2015). The full basement awaits your imagination. This home has been cared for and wonderfully maintained throughout its ownership and it shows!
Location
State DE
County New Castle
Area Newark/Glasgow (30905)
Zoning NC21
Rooms
Other Rooms Living Room, Dining Room, Primary Bedroom, Bedroom 2, Bedroom 3, Kitchen, Family Room, Bedroom 1, Laundry, Other
Basement Full, Unfinished
Interior
Interior Features Primary Bath(s), Kitchen - Island, Butlers Pantry, Attic/House Fan, Sprinkler System, Stall Shower, Kitchen - Eat-In
Hot Water Natural Gas
Heating Gas
Cooling Central A/C
Flooring Wood, Fully Carpeted, Vinyl
Fireplaces Number 1
Fireplaces Type Marble
Equipment Dishwasher, Disposal, Built-In Microwave
Fireplace Y
Appliance Dishwasher, Disposal, Built-In Microwave
Heat Source Natural Gas
Laundry Upper Floor
Exterior
Garage Spaces 2.0
Utilities Available Cable TV
Waterfront N
Water Access N
Accessibility None
Attached Garage 2
Total Parking Spaces 2
Garage Y
Building
Lot Description Level, Front Yard, Rear Yard, SideYard(s)
Story 2
Sewer Public Sewer
Water Public
Architectural Style Colonial
Level or Stories 2
Additional Building Above Grade
Structure Type High
New Construction N
Schools
School District Colonial
Others
Tax ID 12-006.00-156
Ownership Fee Simple
Acceptable Financing Conventional, VA, FHA 203(b)
Listing Terms Conventional, VA, FHA 203(b)
Financing Conventional,VA,FHA 203(b)
Read Less Info
Want to know what your home might be worth? Contact us for a FREE valuation!

Our team is ready to help you sell your home for the highest possible price ASAP

Bought with Steven P Anzulewicz • Keller Williams Realty Wilmington

"My job is to find and attract mastery-based agents to the office, protect the culture, and make sure everyone is happy! "
3801 Kennett Pike Suite D200, Greenville, Delaware, 19807, United States
