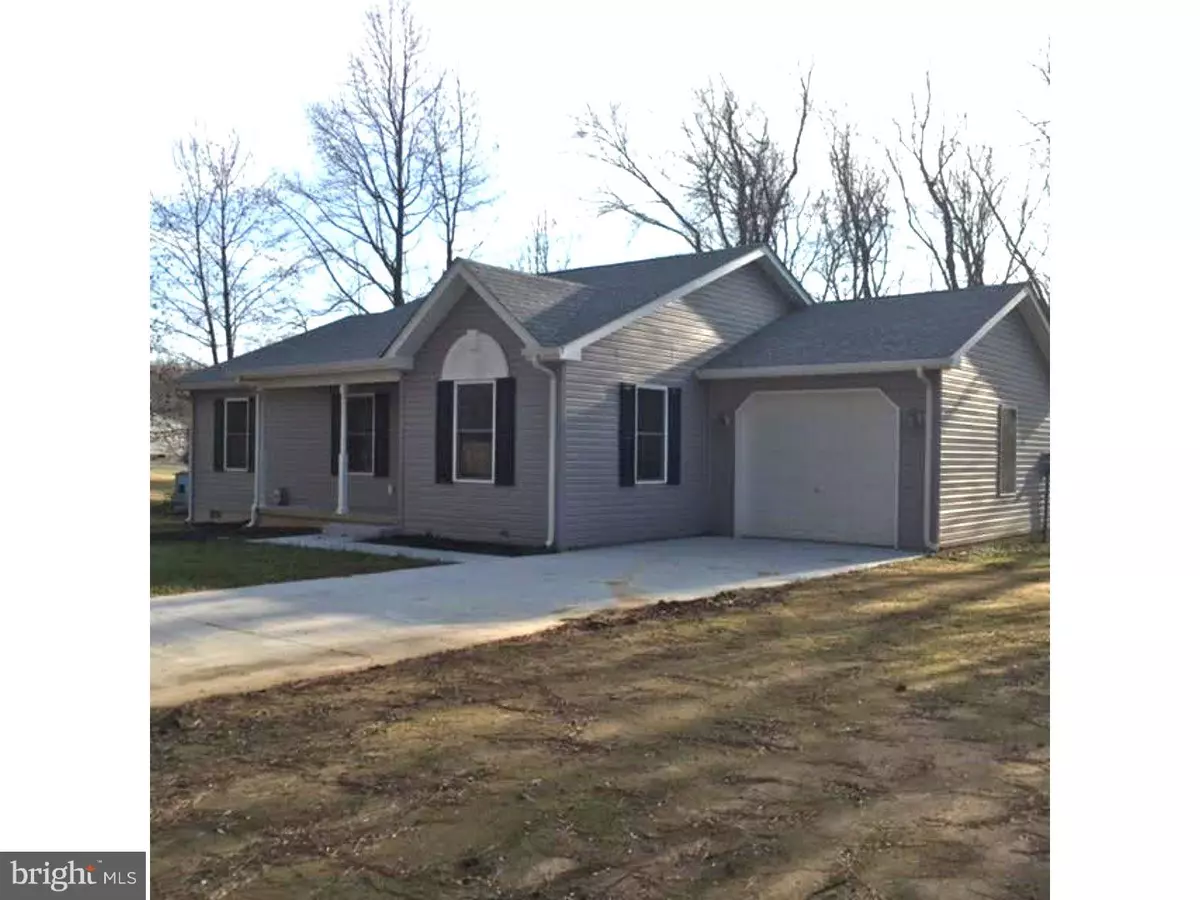$184,000
$184,900
0.5%For more information regarding the value of a property, please contact us for a free consultation.
3 Beds
2 Baths
1,275 SqFt
SOLD DATE : 06/22/2016
Key Details
Sold Price $184,000
Property Type Single Family Home
Sub Type Detached
Listing Status Sold
Purchase Type For Sale
Square Footage 1,275 sqft
Price per Sqft $144
Subdivision None Available
MLS Listing ID 1002749048
Sold Date 06/22/16
Style Ranch/Rambler
Bedrooms 3
Full Baths 2
HOA Y/N N
Abv Grd Liv Area 1,275
Originating Board TREND
Year Built 2015
Annual Tax Amount $423
Tax Year 2015
Lot Size 0.510 Acres
Acres 0.51
Lot Dimensions 1
Property Description
R-9103 Amazing new construction 3 bedroom, 2 bath ranch home in the countryside of Dover--within walking distance to Maple Dale. Some features of this home include granite counters, hardwood flooring, ceramic tile, one-car attached garage, covered front porch, large eat in kitchen with cherry cabinets, plush carpeting, and a gorgeous lot backing to woods. The convenient location is great for shopping or commuting! Builder is offering a 2000 appliance allowance for you to pick out the appliances you desire! The large master bedroom is truly an oasis with a 6 X 8 walk in closet and its own luxurious bathroom. Qualifies for no money down financing! Unpack and live! Make this home yours today!
Location
State DE
County Kent
Area Capital (30802)
Zoning R10
Rooms
Other Rooms Living Room, Primary Bedroom, Bedroom 2, Kitchen, Family Room, Bedroom 1
Interior
Interior Features Primary Bath(s), Ceiling Fan(s), Kitchen - Eat-In
Hot Water Electric
Heating Gas
Cooling Central A/C
Flooring Wood, Fully Carpeted, Tile/Brick
Fireplace N
Heat Source Natural Gas
Laundry Main Floor
Exterior
Exterior Feature Porch(es)
Garage Spaces 4.0
Utilities Available Cable TV
Water Access N
Accessibility None
Porch Porch(es)
Attached Garage 1
Total Parking Spaces 4
Garage Y
Building
Story 1
Sewer Public Sewer
Water Public
Architectural Style Ranch/Rambler
Level or Stories 1
Additional Building Above Grade
Structure Type 9'+ Ceilings
New Construction Y
Schools
School District Capital
Others
Tax ID ED-05-06600-01-1400-000
Ownership Fee Simple
Acceptable Financing Conventional, VA, FHA 203(b), USDA
Listing Terms Conventional, VA, FHA 203(b), USDA
Financing Conventional,VA,FHA 203(b),USDA
Read Less Info
Want to know what your home might be worth? Contact us for a FREE valuation!

Our team is ready to help you sell your home for the highest possible price ASAP

Bought with Audrey Ellen Brodie • First Class Properties
"My job is to find and attract mastery-based agents to the office, protect the culture, and make sure everyone is happy! "
3801 Kennett Pike Suite D200, Greenville, Delaware, 19807, United States





