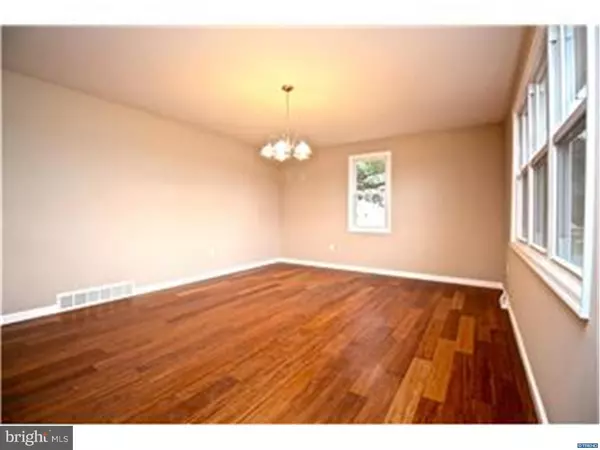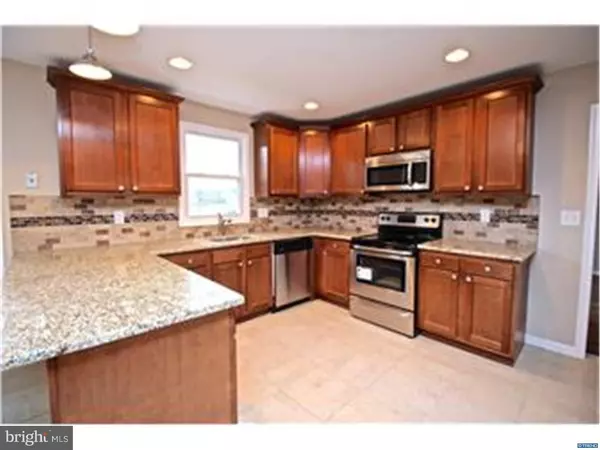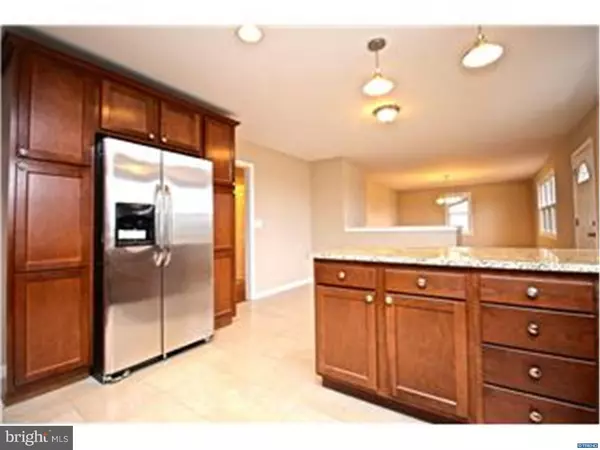$199,900
$199,900
For more information regarding the value of a property, please contact us for a free consultation.
4 Beds
3 Baths
0.5 Acres Lot
SOLD DATE : 02/25/2016
Key Details
Sold Price $199,900
Property Type Single Family Home
Sub Type Detached
Listing Status Sold
Purchase Type For Sale
Subdivision None Available
MLS Listing ID 1002756684
Sold Date 02/25/16
Style Ranch/Rambler
Bedrooms 4
Full Baths 2
Half Baths 1
HOA Y/N N
Originating Board TREND
Year Built 1964
Annual Tax Amount $578
Tax Year 2015
Lot Size 0.500 Acres
Acres 0.5
Lot Dimensions 125 X 175
Property Description
Completely renovated & move-in ready, this 4 bedroom, 2.1 bathroom ranch is ready to become your dream home! The main level boasts beautiful hardwood flooring, an elegant dining room surrounded in windows, & spacious living room with gorgeous fireplace and sliding doors leading out to the deck. The updated kitchen offers dark cabinetry, granite counter tops, tasteful back splash, new stainless steel appliances & bar seating! Down the hall, you will find a large master with half bath & two additional bedrooms and full bathroom. The main level full bathroom presents beautiful tile, chrome fixtures & a large chestnut vanity. The lower level offers an extensive family room, storage area & 4th bedroom. The 4th bedroom presents a stunning full bathroom with walk in shower completely surrounded in custom tile. Additional features include a large deck, private back yard, one car garage, NEW roof, NEW windows & NEW HVAC!
Location
State DE
County Kent
Area Caesar Rodney (30803)
Zoning AC
Rooms
Other Rooms Living Room, Dining Room, Primary Bedroom, Bedroom 2, Bedroom 3, Kitchen, Family Room, Bedroom 1
Basement Full, Fully Finished
Interior
Interior Features Ceiling Fan(s), Kitchen - Eat-In
Hot Water Electric
Heating Heat Pump - Electric BackUp, Forced Air
Cooling Central A/C
Flooring Wood, Fully Carpeted, Tile/Brick
Fireplaces Number 1
Fireplaces Type Stone
Fireplace Y
Laundry Lower Floor
Exterior
Exterior Feature Deck(s), Porch(es)
Garage Spaces 4.0
Water Access N
Roof Type Pitched
Accessibility None
Porch Deck(s), Porch(es)
Attached Garage 1
Total Parking Spaces 4
Garage Y
Building
Lot Description Level, Trees/Wooded
Story 1
Sewer On Site Septic
Water Well
Architectural Style Ranch/Rambler
Level or Stories 1
New Construction N
Schools
Elementary Schools W.B. Simpson
School District Caesar Rodney
Others
Tax ID NM0010300016900000
Ownership Fee Simple
Read Less Info
Want to know what your home might be worth? Contact us for a FREE valuation!

Our team is ready to help you sell your home for the highest possible price ASAP

Bought with Joshua Sell • Patterson-Schwartz-Hockessin
"My job is to find and attract mastery-based agents to the office, protect the culture, and make sure everyone is happy! "
3801 Kennett Pike Suite D200, Greenville, Delaware, 19807, United States





