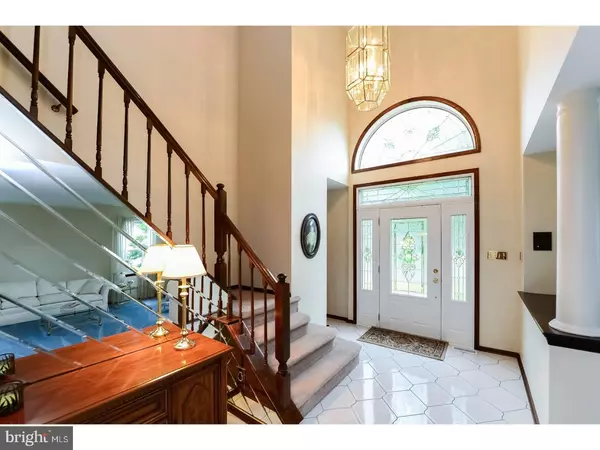$435,000
$449,900
3.3%For more information regarding the value of a property, please contact us for a free consultation.
4 Beds
3 Baths
2,667 SqFt
SOLD DATE : 09/13/2018
Key Details
Sold Price $435,000
Property Type Single Family Home
Sub Type Detached
Listing Status Sold
Purchase Type For Sale
Square Footage 2,667 sqft
Price per Sqft $163
Subdivision Dominion
MLS Listing ID 1001931306
Sold Date 09/13/18
Style Contemporary,Traditional
Bedrooms 4
Full Baths 2
Half Baths 1
HOA Y/N N
Abv Grd Liv Area 2,667
Originating Board TREND
Year Built 1988
Annual Tax Amount $11,730
Tax Year 2017
Lot Size 0.310 Acres
Acres 0.31
Lot Dimensions .31
Property Description
This expansive home is located on a non-through street in the heart of Marlton. There is so much to love about this home including the approach from the curb with it's wide cement drive allowing for abundant parking, manicured lawn surrounded by mature, maintained landscaping, stately brick front and a rear yard offering exceptional outdoor spaces that are ideal for gatherings with family and friends. Enter through double front doors with leaded glass inserts that match the large Palladian window with similar inserts. The interior boasts an open floor plan with high ceilings, a two story foyer with neutral tiled floor that extends into the Kitchen area. A traditional floor plan includes formal Living and Dining Rooms, a very large and inviting eat in Kitchen with granite countertops accenting an abundance of oak cabinets, neutral tiled floor plus stainless steel appliances and undermount sink. A large casual Dining area with bay window overlooks the outdoors while adding direct access to the gorgeous All Season Room addition. This area is sure to be your happy place with hardwood flooring, high ceilings, white painted wood trims plus ventless fireplace. From here you can easily move the entertaining outdoors to the custom multi-level low maintenance "Trex" deck area that includes a "built-in" 25x15 above ground pool. This rear yard is spectacular with lots of shade for relaxing and plenty of lawn area for play. A storage shed and a fenced yard add the finishing touches. The Family Room with vaulted ceiling is centered around a floor to ceiling stone fireplace and open balcony area overlooking the space. A well appointed Powder Room plus a Laundry Room complete the main floor. The turned staircase leads to an open landing area above the foyer and provides access to the Master Bedroom suite with walk in closet and full attached bath that includes double vanity, large shower and garden tub. The remaining bedrooms have abundant closet space and share a large main bath. The full basement awaits your finishing touches and includes an additional course of foundation block providing for a high ceiling. The flexibility this adds to the floor plan is endless. Notable features include a French drainage system, alarm system, irrigation system, 6 panel interior doors, newer windows, custom window treatments, intercom throughout, exceptional maintenance record keeping everything in prime condition. Close to all major highways for an easy commute highly rated schools.
Location
State NJ
County Burlington
Area Evesham Twp (20313)
Zoning MD
Rooms
Other Rooms Living Room, Dining Room, Primary Bedroom, Bedroom 2, Bedroom 3, Kitchen, Family Room, Bedroom 1, Laundry, Other, Attic
Basement Full, Unfinished
Interior
Interior Features Primary Bath(s), Butlers Pantry, Ceiling Fan(s), Central Vacuum, Intercom, Stall Shower, Kitchen - Eat-In
Hot Water Natural Gas
Heating Gas, Forced Air, Energy Star Heating System, Programmable Thermostat
Cooling Central A/C
Flooring Fully Carpeted, Tile/Brick
Fireplaces Number 2
Fireplaces Type Stone, Gas/Propane
Equipment Built-In Range, Oven - Self Cleaning, Dishwasher, Disposal
Fireplace Y
Window Features Bay/Bow
Appliance Built-In Range, Oven - Self Cleaning, Dishwasher, Disposal
Heat Source Natural Gas
Laundry Main Floor
Exterior
Exterior Feature Deck(s), Porch(es)
Parking Features Inside Access, Garage Door Opener
Garage Spaces 5.0
Fence Other
Pool Above Ground
Utilities Available Cable TV
Water Access N
Roof Type Pitched,Shingle
Accessibility None
Porch Deck(s), Porch(es)
Attached Garage 2
Total Parking Spaces 5
Garage Y
Building
Lot Description Level, Front Yard, Rear Yard, SideYard(s)
Story 2
Sewer Public Sewer
Water Public
Architectural Style Contemporary, Traditional
Level or Stories 2
Additional Building Above Grade
Structure Type 9'+ Ceilings,High
New Construction N
Schools
Elementary Schools Jaggard
Middle Schools Marlton
School District Evesham Township
Others
Senior Community No
Tax ID 13-00032 07-00021
Ownership Fee Simple
Security Features Security System
Read Less Info
Want to know what your home might be worth? Contact us for a FREE valuation!

Our team is ready to help you sell your home for the highest possible price ASAP

Bought with Bonnie Schwartz • BHHS Fox & Roach-Cherry Hill
"My job is to find and attract mastery-based agents to the office, protect the culture, and make sure everyone is happy! "
3801 Kennett Pike Suite D200, Greenville, Delaware, 19807, United States





