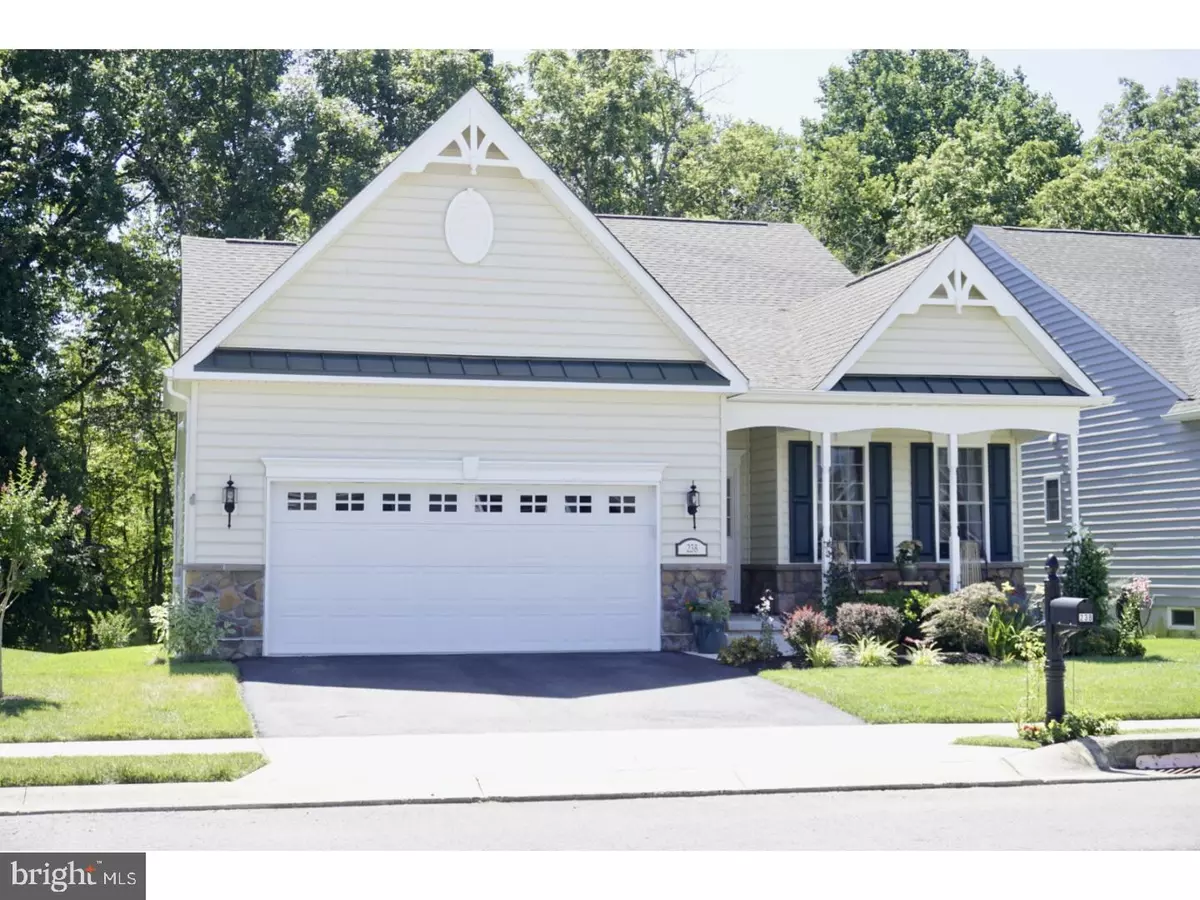$325,000
$334,900
3.0%For more information regarding the value of a property, please contact us for a free consultation.
3 Beds
3 Baths
2,524 SqFt
SOLD DATE : 09/21/2018
Key Details
Sold Price $325,000
Property Type Single Family Home
Sub Type Detached
Listing Status Sold
Purchase Type For Sale
Square Footage 2,524 sqft
Price per Sqft $128
Subdivision Village Of Eastridge
MLS Listing ID 1002081996
Sold Date 09/21/18
Style Contemporary
Bedrooms 3
Full Baths 3
HOA Fees $140/mo
HOA Y/N Y
Abv Grd Liv Area 2,524
Originating Board TREND
Year Built 2014
Annual Tax Amount $1,279
Tax Year 2017
Lot Size 5,300 Sqft
Acres 0.13
Lot Dimensions 53X100
Property Description
Why wait for New Construction? This Benchmark 55+ community has 34 acres of open space. Association includes: Clubhouse/lawn maintenance/snow removal/common area maintenance. The exterior has all the bells and whistles. Premium lot, cozy front porch, Paver sidewalk, rear Deck with ample trees for privacy. Its Located in the Very desirable community of The Village of Eastridge. Upon entry you will see the open concept floor plan which allows for easy access throughout the house. Nine-foot ceilings, recessed lighting, ceiling fans, 42 inch Cabinets, hardwood floors Throughout the entire first and second floor, cathedral ceilings. The loft upstairs offers a beautiful view of the open floor plan. The spacious kitchen has upgraded stainless steel appliances, granite counter tops, large island with bar seating plus breakfast area. The master suite on the main level has Jetted huge bath tub, walk in shower and large walk in closet. The upper staircase leads to a magnificent open loft and second large bedroom with a full bathroom.
Location
State DE
County Kent
Area Smyrna (30801)
Zoning AC
Rooms
Other Rooms Living Room, Dining Room, Primary Bedroom, Bedroom 2, Kitchen, Family Room, Bedroom 1
Basement Full, Unfinished
Interior
Interior Features Primary Bath(s), Butlers Pantry, Skylight(s), Ceiling Fan(s), Stain/Lead Glass, Kitchen - Eat-In
Hot Water Natural Gas
Heating Gas
Cooling Wall Unit
Fireplaces Number 1
Fireplaces Type Marble
Fireplace Y
Heat Source Natural Gas
Laundry Main Floor
Exterior
Exterior Feature Deck(s), Porch(es)
Garage Spaces 2.0
Water Access N
Accessibility None
Porch Deck(s), Porch(es)
Total Parking Spaces 2
Garage N
Building
Story 1
Sewer Public Sewer
Water Public
Architectural Style Contemporary
Level or Stories 1
Additional Building Above Grade
Structure Type 9'+ Ceilings
New Construction N
Schools
School District Smyrna
Others
Senior Community Yes
Tax ID KH-00-03602-05-0500-000
Ownership Fee Simple
Acceptable Financing Conventional, VA, FHA 203(b), USDA
Listing Terms Conventional, VA, FHA 203(b), USDA
Financing Conventional,VA,FHA 203(b),USDA
Read Less Info
Want to know what your home might be worth? Contact us for a FREE valuation!

Our team is ready to help you sell your home for the highest possible price ASAP

Bought with Adam Joseph D'Alessandro • Myers Realty
"My job is to find and attract mastery-based agents to the office, protect the culture, and make sure everyone is happy! "
3801 Kennett Pike Suite D200, Greenville, Delaware, 19807, United States





