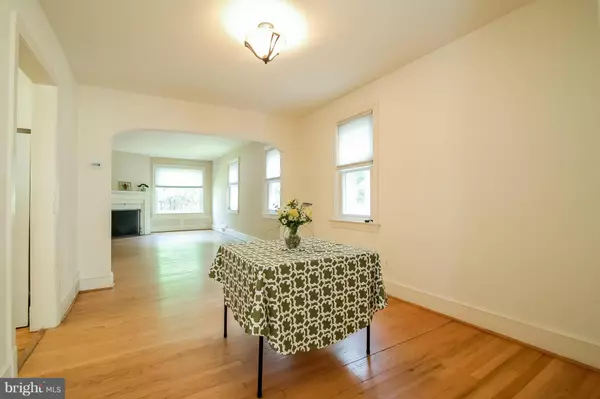$675,000
$675,000
For more information regarding the value of a property, please contact us for a free consultation.
4 Beds
2 Baths
1,619 SqFt
SOLD DATE : 06/13/2014
Key Details
Sold Price $675,000
Property Type Single Family Home
Sub Type Detached
Listing Status Sold
Purchase Type For Sale
Square Footage 1,619 sqft
Price per Sqft $416
Subdivision Ashton Heights
MLS Listing ID 1001590435
Sold Date 06/13/14
Style Cape Cod
Bedrooms 4
Full Baths 2
HOA Y/N N
Abv Grd Liv Area 1,619
Originating Board MRIS
Year Built 1939
Annual Tax Amount $6,605
Tax Year 2013
Lot Size 6,341 Sqft
Acres 0.15
Property Description
CHARMING CAPE COD HOME ON QUIET STREET IN ASHTON HEIGHTS*HDWD FLOORS & PANELED INTERIOR DOORS W/ORIGINAL GLASS DOORKNOBS*SPACIOUS ROOM SIZES W/PLENTY OF NATURAL LIGHT ON MAIN + UPPER LVL*SOME UPGRADES ARE COMPLETE SO IT'S MOVE-IN READY TO LIVE AND ADD YOUR DESIGNER TOUCHES*ORIGINAL BATHROOMS BUT CLEAN AND QUAINT*LOTS OF ROOM IN THE LL W/SEPARATE LAUNDRY RM TO WALK-UP EXTERIOR*COME AND SEE!
Location
State VA
County Arlington
Zoning R-6
Rooms
Other Rooms Living Room, Dining Room, Primary Bedroom, Bedroom 2, Bedroom 3, Bedroom 4, Kitchen, Game Room, Family Room, Foyer, Laundry
Basement Side Entrance, Sump Pump, Fully Finished, Windows, Walkout Stairs
Main Level Bedrooms 2
Interior
Interior Features Dining Area, Family Room Off Kitchen, Built-Ins, Window Treatments, Wood Floors, Recessed Lighting
Hot Water Natural Gas
Heating Forced Air
Cooling Central A/C
Fireplaces Number 1
Fireplaces Type Mantel(s), Screen
Equipment Dishwasher, Dryer, Exhaust Fan, Microwave, Oven/Range - Electric, Refrigerator, Washer
Fireplace Y
Window Features Vinyl Clad,Screens,Double Pane
Appliance Dishwasher, Dryer, Exhaust Fan, Microwave, Oven/Range - Electric, Refrigerator, Washer
Heat Source Natural Gas
Exterior
Garage Spaces 1.0
Fence Rear, Privacy
Utilities Available Fiber Optics Available
Waterfront N
Water Access N
Accessibility None
Total Parking Spaces 1
Garage Y
Private Pool N
Building
Lot Description No Thru Street
Story 3+
Sewer Public Sewer
Water Public
Architectural Style Cape Cod
Level or Stories 3+
Additional Building Above Grade
New Construction N
Others
Tax ID 20-033-027
Ownership Fee Simple
Special Listing Condition Standard
Read Less Info
Want to know what your home might be worth? Contact us for a FREE valuation!

Our team is ready to help you sell your home for the highest possible price ASAP

Bought with Catherine M Davidson • McEnearney Associates, Inc.

"My job is to find and attract mastery-based agents to the office, protect the culture, and make sure everyone is happy! "
3801 Kennett Pike Suite D200, Greenville, Delaware, 19807, United States





