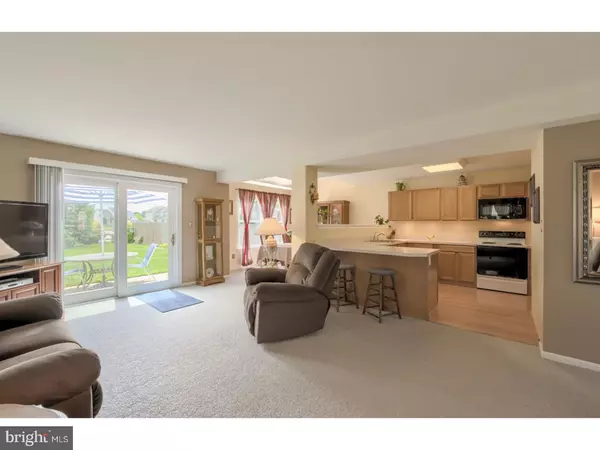$222,500
$227,900
2.4%For more information regarding the value of a property, please contact us for a free consultation.
3 Beds
3 Baths
1,775 SqFt
SOLD DATE : 09/28/2018
Key Details
Sold Price $222,500
Property Type Single Family Home
Sub Type Twin/Semi-Detached
Listing Status Sold
Purchase Type For Sale
Square Footage 1,775 sqft
Price per Sqft $125
Subdivision Millbranch At Greenlawn
MLS Listing ID 1002108732
Sold Date 09/28/18
Style Colonial
Bedrooms 3
Full Baths 2
Half Baths 1
HOA Y/N N
Abv Grd Liv Area 1,775
Originating Board TREND
Year Built 1999
Annual Tax Amount $1,629
Tax Year 2017
Lot Size 6,534 Sqft
Acres 0.15
Lot Dimensions 37X146
Property Description
Welcome home to 390 Marldale located in the desirable Appoquinimink School District. Stunning curb appeal leads you into this 3 bedroom 2.5 bath twin home. A soaring living room ceiling will impress you the moment you enter. A dramatic staircase serves as the gateway to the open concept kitchen, dining and family room space. The kitchen is complimented with oak cabinetry laminate wood flooring and an abundance of counter space. A bar area is also featured. The dining room also has a vaulted ceiling and has a 2 ft extension to optimize the space. A large family room is the center piece of this area completing the open concept feel. A new sliding glass door leads to the large fenced rear yard complete with patio area and shed. The second level offers 3 spacious bedrooms, double doors lead to the owner's suite which is complete with an upgraded tile bath and a large walk in closet. 2 additional bedrooms and a tile hall bath are also featured. A one car garage and floored attic space are also included to maximize storage. 390 Marldale had been lovingly maintained and cared for by the current owners, pride of ownership is evident throughout. Neutral in d?cor and totally move in ready this home offers a location that's minutes to shopping, local highways and area recreation. A must-see home and an incredible value.
Location
State DE
County New Castle
Area South Of The Canal (30907)
Zoning 23R-2
Rooms
Other Rooms Living Room, Dining Room, Primary Bedroom, Bedroom 2, Kitchen, Family Room, Bedroom 1, Attic
Interior
Interior Features Kitchen - Island, Kitchen - Eat-In
Hot Water Electric
Heating Gas
Cooling Central A/C
Flooring Wood, Fully Carpeted
Fireplace N
Heat Source Natural Gas
Laundry Main Floor
Exterior
Garage Spaces 1.0
Utilities Available Cable TV
Waterfront N
Water Access N
Accessibility None
Attached Garage 1
Total Parking Spaces 1
Garage Y
Building
Story 1.5
Sewer Public Sewer
Water Public
Architectural Style Colonial
Level or Stories 1.5
Additional Building Above Grade
Structure Type Cathedral Ceilings
New Construction N
Schools
School District Appoquinimink
Others
Senior Community No
Tax ID 23-004.00-436
Ownership Fee Simple
Acceptable Financing Conventional, VA, FHA 203(b)
Listing Terms Conventional, VA, FHA 203(b)
Financing Conventional,VA,FHA 203(b)
Read Less Info
Want to know what your home might be worth? Contact us for a FREE valuation!

Our team is ready to help you sell your home for the highest possible price ASAP

Bought with John Bell • RE/MAX Integrity

"My job is to find and attract mastery-based agents to the office, protect the culture, and make sure everyone is happy! "
3801 Kennett Pike Suite D200, Greenville, Delaware, 19807, United States





