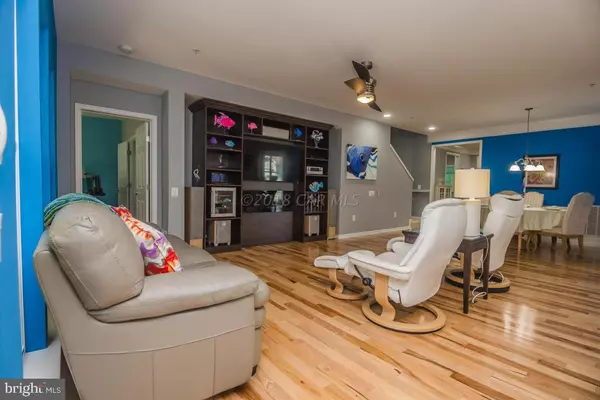$400,000
$449,000
10.9%For more information regarding the value of a property, please contact us for a free consultation.
4 Beds
3 Baths
2,801 SqFt
SOLD DATE : 09/28/2018
Key Details
Sold Price $400,000
Property Type Single Family Home
Sub Type Detached
Listing Status Sold
Purchase Type For Sale
Square Footage 2,801 sqft
Price per Sqft $142
Subdivision Glenriddle
MLS Listing ID 1001710880
Sold Date 09/28/18
Style Contemporary
Bedrooms 4
Full Baths 3
HOA Fees $265/mo
HOA Y/N Y
Abv Grd Liv Area 2,801
Originating Board CAR
Year Built 2011
Annual Tax Amount $3,355
Tax Year 2018
Lot Size 0.269 Acres
Acres 0.27
Property Description
Upgrades & Updates GALORE! This Original Owner's home shows meticulous care throughout. Solar Panels (Owned)/Solid Hickory Floors-1stFl/3-season-Sunroom/Energy-Eff-Dual HtPump/Gas Furnace/Painted Interior rooms/Rear composite Deck/L-3 SS French Door-Refrig/Washer & Dryer-FrontLoad w/Pedestal Drawers/Salt-Water Whole-House Water Softener System & REO in Kit/Custom Closets & 3 Built-in-Units/Surround Sound Speakers(Wall-Mounted in Liv Rm & Loft)/Granite Kitch Countertops/CAT5e Technology/Recessed Lights/7 Ceiling Fans/Huge Loft(Bonus Room)/Laundry Closet W/Cabs-Sink & Counter/ Garage Shelves/Energy Audit + Insulation Added in Attic/Anderson 4000 Storm Door/High & Dry Crawl Space Enhancement/Cellular Window Blinds-BR's & Den/Top-Down-Bottom Up Blinds-Mstr BR & Mstr BA. Sq.Footage of Interior is 2801, per the builder specs & original appraisal (which takes into account-2nd fl loft), & not as stated in the tax assessment.
Location
State MD
County Worcester
Area West Ocean City (85)
Zoning R1A
Direction West
Rooms
Other Rooms Living Room, Dining Room, Primary Bedroom, Bedroom 2, Bedroom 3, Bedroom 4, Kitchen, Sun/Florida Room, Laundry, Loft
Main Level Bedrooms 3
Interior
Interior Features Entry Level Bedroom, Ceiling Fan(s), Chair Railings, Crown Moldings, Sprinkler System, Walk-in Closet(s), Window Treatments
Hot Water Natural Gas
Heating Forced Air, Heat Pump(s)
Cooling Central A/C
Flooring Hardwood, Carpet
Equipment Water Conditioner - Owned, Dishwasher, Disposal, Dryer, Microwave, Oven/Range - Gas, Icemaker, Refrigerator, Washer
Furnishings No
Window Features Insulated,Screens,Storm
Appliance Water Conditioner - Owned, Dishwasher, Disposal, Dryer, Microwave, Oven/Range - Gas, Icemaker, Refrigerator, Washer
Heat Source Electric, Natural Gas
Exterior
Exterior Feature Deck(s), Porch(es)
Parking Features Garage Door Opener
Garage Spaces 2.0
Utilities Available Cable TV
Amenities Available Boat Ramp, Pier/Dock, Exercise Room, Game Room, Golf Course, Pool - Outdoor, Tennis Courts
Water Access N
Roof Type Architectural Shingle
Accessibility >84\" Garage Door, Doors - Swing In, Accessible Switches/Outlets, 36\"+ wide Halls, 32\"+ wide Doors, 2+ Access Exits
Porch Deck(s), Porch(es)
Road Frontage Public
Attached Garage 2
Total Parking Spaces 2
Garage Y
Building
Lot Description Cleared
Story 2
Foundation Pilings, Crawl Space
Sewer Public Sewer
Water Public
Architectural Style Contemporary
Level or Stories 2
Additional Building Above Grade
Structure Type 9'+ Ceilings,Dry Wall
New Construction N
Schools
Elementary Schools Ocean City
Middle Schools Stephen Decatur
High Schools Stephen Decatur
School District Worcester County Public Schools
Others
HOA Fee Include Common Area Maintenance,Lawn Maintenance,Management,Pier/Dock Maintenance,Pool(s),Recreation Facility,Reserve Funds,Road Maintenance,Security Gate,Snow Removal,Trash
Senior Community No
Tax ID 394279
Ownership Fee Simple
SqFt Source Estimated
Security Features Sprinkler System - Indoor
Acceptable Financing Conventional
Listing Terms Conventional
Financing Conventional
Special Listing Condition Standard
Read Less Info
Want to know what your home might be worth? Contact us for a FREE valuation!

Our team is ready to help you sell your home for the highest possible price ASAP

Bought with Anthony Golden • Berkshire Hathaway HomeServices PenFed Realty - OC
"My job is to find and attract mastery-based agents to the office, protect the culture, and make sure everyone is happy! "
3801 Kennett Pike Suite D200, Greenville, Delaware, 19807, United States





