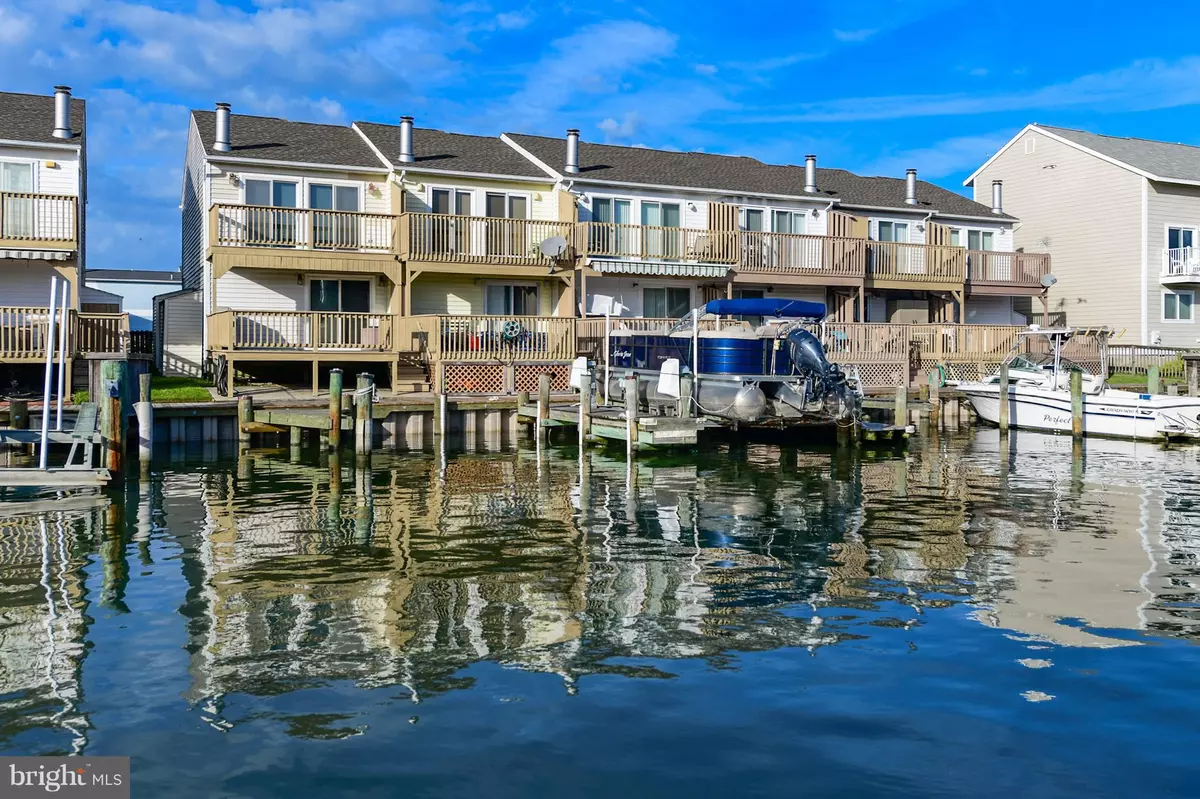$250,000
$260,000
3.8%For more information regarding the value of a property, please contact us for a free consultation.
2 Beds
3 Baths
1,028 SqFt
SOLD DATE : 11/09/2018
Key Details
Sold Price $250,000
Property Type Condo
Sub Type Condo/Co-op
Listing Status Sold
Purchase Type For Sale
Square Footage 1,028 sqft
Price per Sqft $243
Subdivision None Available
MLS Listing ID 1007535958
Sold Date 11/09/18
Style Side-by-Side
Bedrooms 2
Full Baths 1
Half Baths 2
Condo Fees $3,000/ann
HOA Y/N N
Abv Grd Liv Area 1,028
Originating Board BRIGHT
Year Built 1981
Annual Tax Amount $2,918
Tax Year 2018
Property Description
Steps to One long pier & 18 ft wide/one short with assignment in by-laws. New bulkhead & decking replaced 5/2018. Large canal and go straight to the bay. Two story corner townhouse 16x32 sq ft. 16x16 deck 1st fl. & 16x8 deck 2nd fl. & repainted spring 2017. Three new Pella sliding glass doors. Partial Floored attic w/pull down stairs. Train HVAC unit 2002. 40 Gal. water heater new. Assoc. fee covers liability, fire, flood insurance & outside maintenance, roof, sewer & garbage. Grassy lot across from building is owned by the association for it's members to park trailers, etc. Fireplace with electric logs. Owners pay their own water bill. Make this your boaters dream home.
Location
State MD
County Worcester
Area Bayside Waterfront (84)
Zoning R-2
Interior
Interior Features Carpet, Ceiling Fan(s), Combination Kitchen/Living, Floor Plan - Open, Window Treatments
Heating Heat Pump(s)
Cooling Ceiling Fan(s), Central A/C
Fireplaces Number 1
Fireplaces Type Fireplace - Glass Doors
Equipment Exhaust Fan, Microwave, Oven/Range - Electric, Refrigerator, Water Heater
Furnishings Yes
Fireplace Y
Window Features Screens
Appliance Exhaust Fan, Microwave, Oven/Range - Electric, Refrigerator, Water Heater
Heat Source Electric
Laundry Hookup, Main Floor
Exterior
Exterior Feature Deck(s), Balcony, Roof
Waterfront Description Private Dock Site
Water Access Y
Water Access Desc Boat - Powered,Canoe/Kayak,Fishing Allowed,Personal Watercraft (PWC)
Roof Type Asphalt
Accessibility Level Entry - Main
Porch Deck(s), Balcony, Roof
Garage N
Building
Story 2
Foundation Crawl Space
Sewer Public Sewer
Water Public
Architectural Style Side-by-Side
Level or Stories 2
Additional Building Above Grade, Below Grade
New Construction N
Schools
Elementary Schools Ocean City
Middle Schools Stephen Decatur
High Schools Stephen Decatur
School District Worcester County Public Schools
Others
HOA Fee Include Ext Bldg Maint,Trash
Senior Community No
Tax ID 10-211689
Ownership Fee Simple
SqFt Source Assessor
Acceptable Financing Cash, Conventional
Listing Terms Cash, Conventional
Financing Cash,Conventional
Special Listing Condition Standard
Read Less Info
Want to know what your home might be worth? Contact us for a FREE valuation!

Our team is ready to help you sell your home for the highest possible price ASAP

Bought with Tamara Clements • Condominium Realty, LTD.

"My job is to find and attract mastery-based agents to the office, protect the culture, and make sure everyone is happy! "
3801 Kennett Pike Suite D200, Greenville, Delaware, 19807, United States





