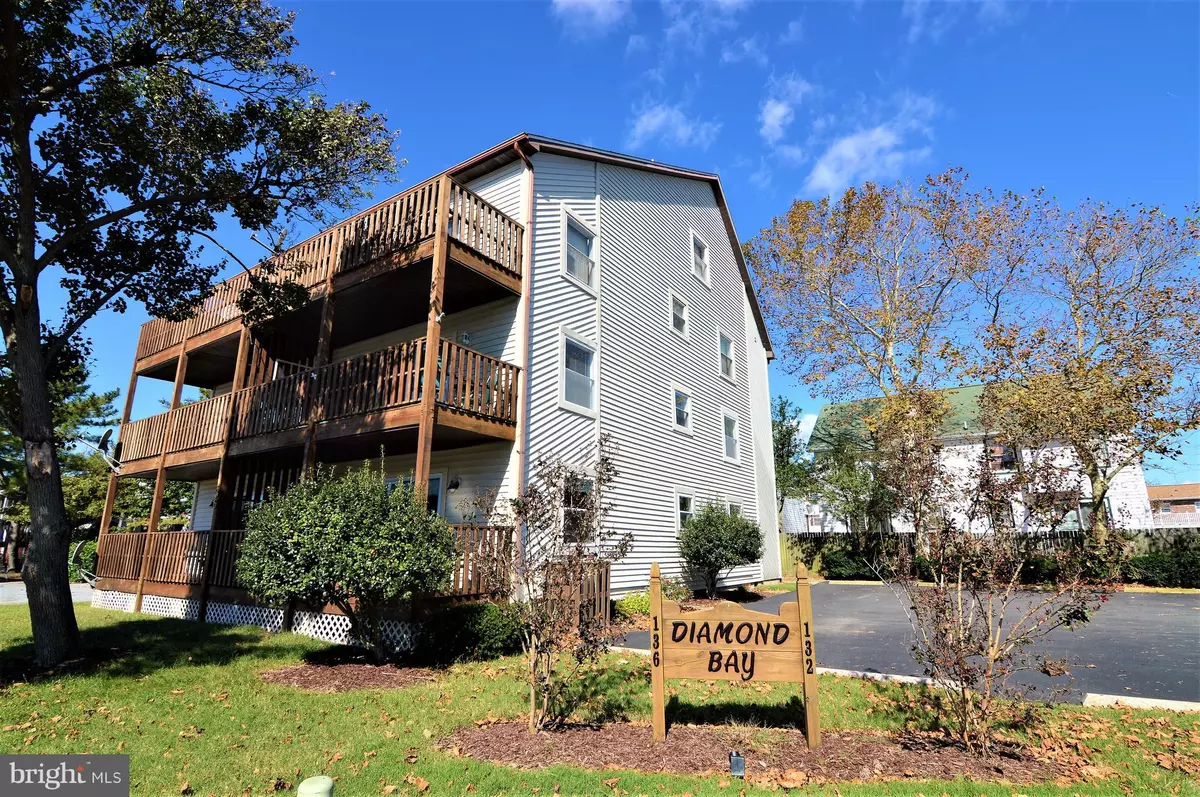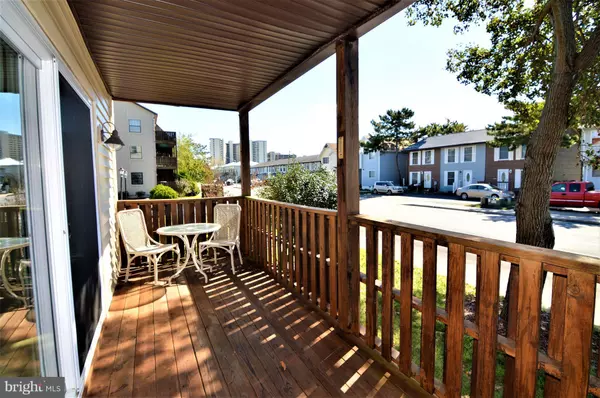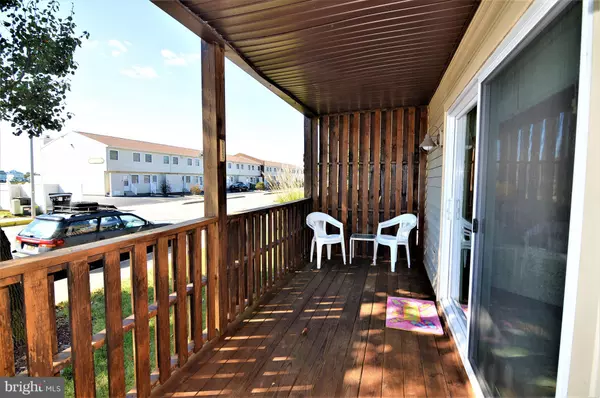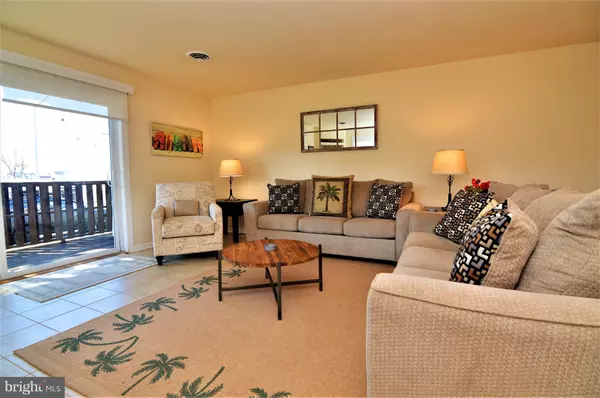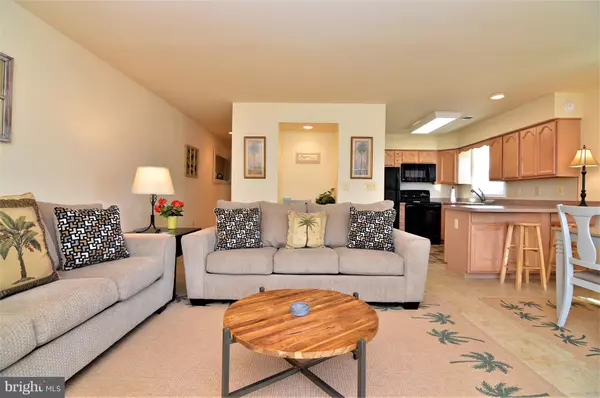$154,900
$154,900
For more information regarding the value of a property, please contact us for a free consultation.
1 Bed
1 Bath
840 SqFt
SOLD DATE : 11/19/2018
Key Details
Sold Price $154,900
Property Type Condo
Sub Type Condo/Co-op
Listing Status Sold
Purchase Type For Sale
Square Footage 840 sqft
Price per Sqft $184
Subdivision None Available
MLS Listing ID 1009946278
Sold Date 11/19/18
Style Unit/Flat
Bedrooms 1
Full Baths 1
Condo Fees $2,000/ann
HOA Y/N N
Abv Grd Liv Area 840
Originating Board BRIGHT
Year Built 1985
Annual Tax Amount $1,899
Tax Year 2018
Property Description
Adorable SPACIOUS FIRST FLOOR 1 bedroom, 1 bath w/ updates that includE: TILED FLOORS THROUGHOUT, NEWER APPLIANCES & NEW FURNISHINGS. Living Room slider leads you out to a large semi private deck to enjoy warm sunny days and cool nights! Full Size Washer/Dryer in unit, Central Air and only minutes to shopping, bars & restaurants! Call today for your personal tour! PROFESSIONAL PICTURES TO FOLLOW!
Location
State MD
County Worcester
Area Bayside Interior (83)
Zoning R-2
Direction North
Rooms
Main Level Bedrooms 1
Interior
Interior Features Ceiling Fan(s), Combination Dining/Living, Combination Kitchen/Dining, Combination Kitchen/Living, Entry Level Bedroom, Flat, Floor Plan - Open, Kitchen - Table Space, Window Treatments
Hot Water Electric
Heating Heat Pump(s)
Cooling Central A/C
Fireplaces Number 1
Fireplaces Type Gas/Propane
Equipment Built-In Microwave, Dishwasher, Disposal, Dryer - Electric, Oven - Single, Oven/Range - Electric, Refrigerator, Stove, Washer, Water Heater, Icemaker
Furnishings Yes
Fireplace Y
Window Features Insulated,Screens
Appliance Built-In Microwave, Dishwasher, Disposal, Dryer - Electric, Oven - Single, Oven/Range - Electric, Refrigerator, Stove, Washer, Water Heater, Icemaker
Heat Source Central
Laundry Dryer In Unit, Washer In Unit
Exterior
Garage Spaces 1.0
Utilities Available Electric Available, Cable TV Available, Phone Available, Water Available, Sewer Available
Water Access N
View Bay, Street
Roof Type Shingle
Accessibility Level Entry - Main, Doors - Swing In
Road Frontage City/County
Total Parking Spaces 1
Garage N
Building
Story 1
Unit Features Garden 1 - 4 Floors
Foundation Block
Sewer Public Sewer
Water Public
Architectural Style Unit/Flat
Level or Stories 1
Additional Building Above Grade, Below Grade
Structure Type Dry Wall
New Construction N
Schools
School District Worcester County Public Schools
Others
HOA Fee Include Common Area Maintenance,Insurance,Lawn Care Front,Lawn Care Rear,Lawn Care Side,Reserve Funds
Senior Community No
Tax ID 10-276411
Ownership Fee Simple
SqFt Source Assessor
Acceptable Financing Cash, Conventional
Horse Property N
Listing Terms Cash, Conventional
Financing Cash,Conventional
Special Listing Condition Standard
Read Less Info
Want to know what your home might be worth? Contact us for a FREE valuation!

Our team is ready to help you sell your home for the highest possible price ASAP

Bought with Corey Kennington • Buyers Agent Kennington Realty

"My job is to find and attract mastery-based agents to the office, protect the culture, and make sure everyone is happy! "
3801 Kennett Pike Suite D200, Greenville, Delaware, 19807, United States
