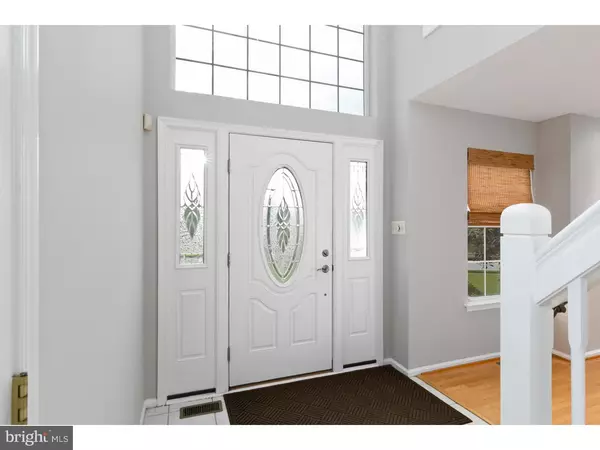$275,000
$285,000
3.5%For more information regarding the value of a property, please contact us for a free consultation.
4 Beds
4 Baths
2,398 SqFt
SOLD DATE : 11/20/2018
Key Details
Sold Price $275,000
Property Type Single Family Home
Sub Type Detached
Listing Status Sold
Purchase Type For Sale
Square Footage 2,398 sqft
Price per Sqft $114
Subdivision Cobblestone Farms
MLS Listing ID 1008340580
Sold Date 11/20/18
Style Contemporary
Bedrooms 4
Full Baths 3
Half Baths 1
HOA Y/N N
Abv Grd Liv Area 2,398
Originating Board TREND
Year Built 2000
Annual Tax Amount $10,400
Tax Year 2017
Lot Size 0.330 Acres
Acres 0.33
Lot Dimensions 201X146
Property Description
Extraordinary Paparone Newport model in Desirable Cobblestone Farms! At just 18 Years young, this fantastic home boasts a Newer Roof, HVAC, and Water Heater. Freshly painted in a soft gray and neutrals throughout, Gorgeous Hardwood Flooring in the Living and Dining rooms as well as the Family Room. The Perfect floor plan offers a Spacious Kitchen with center island, pantry, lots of counter space, Newer Granite Counters, plus stainless steel appliances overlooking the Family Room with Gas Fireplace. Step out from the New Sliding Door in the Family Room to the Fantastic 2-tier Paver Patio, Vinyl Fenced Yard includes Play Equipment and nice storage Shed. The Finished Basement provides lots of great space for a game room/playroom/media room And Also offers a Full Bathroom plus separate Office and storage spaces. Upstairs you will find spacious bedrooms including the Master Suite with double door entry, high ceilings, Huge Walk-In Closet, and a double door entry to the Master Bath with New Stall Shower Surround, Jacuzzi Tub, and Double Sinks with New Granite Counters. The Upstairs Hall bath also offers Double Sinks and New Granite counters. Additional upgrades throughout the home include lots of Recessed Lighting, Custom Window Shades, Ceiling Fans, large Laundry Room/Mud Room entry from the 2 Car Garage with automatic opener, and a One Year Home Warranty to be provided at closing. Impressive Lot Size and Meticulous Landscaping. Don't Miss This One! Easy access to major roadways such as AC Expressway, 42, 322, 73 and 30 as well as area Shopping and Restaurants. You'll want to place this home at the top of your list!
Location
State NJ
County Camden
Area Gloucester Twp (20415)
Zoning R3
Rooms
Other Rooms Living Room, Dining Room, Primary Bedroom, Bedroom 2, Bedroom 3, Kitchen, Family Room, Bedroom 1, Other, Attic
Basement Full, Fully Finished
Interior
Interior Features Primary Bath(s), Kitchen - Island, Butlers Pantry, Ceiling Fan(s), Stall Shower, Kitchen - Eat-In
Hot Water Natural Gas
Heating Gas
Cooling Central A/C
Flooring Wood, Fully Carpeted, Vinyl
Fireplaces Number 1
Equipment Built-In Range, Oven - Self Cleaning, Dishwasher, Refrigerator, Disposal, Built-In Microwave
Fireplace Y
Appliance Built-In Range, Oven - Self Cleaning, Dishwasher, Refrigerator, Disposal, Built-In Microwave
Heat Source Natural Gas
Laundry Main Floor
Exterior
Exterior Feature Patio(s)
Parking Features Inside Access, Garage Door Opener
Garage Spaces 2.0
Fence Other
Utilities Available Cable TV
Water Access N
Roof Type Pitched,Shingle
Accessibility None
Porch Patio(s)
Attached Garage 2
Total Parking Spaces 2
Garage Y
Building
Lot Description Corner, Level, Front Yard, Rear Yard, SideYard(s)
Story 2
Sewer Public Sewer
Water Public
Architectural Style Contemporary
Level or Stories 2
Additional Building Above Grade
Structure Type Cathedral Ceilings,9'+ Ceilings
New Construction N
Schools
High Schools Timber Creek
School District Black Horse Pike Regional Schools
Others
Senior Community No
Tax ID 15-18305-00001
Ownership Fee Simple
Security Features Security System
Read Less Info
Want to know what your home might be worth? Contact us for a FREE valuation!

Our team is ready to help you sell your home for the highest possible price ASAP

Bought with Donna M Brue • BHHS Fox & Roach-Washington-Gloucester
"My job is to find and attract mastery-based agents to the office, protect the culture, and make sure everyone is happy! "
3801 Kennett Pike Suite D200, Greenville, Delaware, 19807, United States





