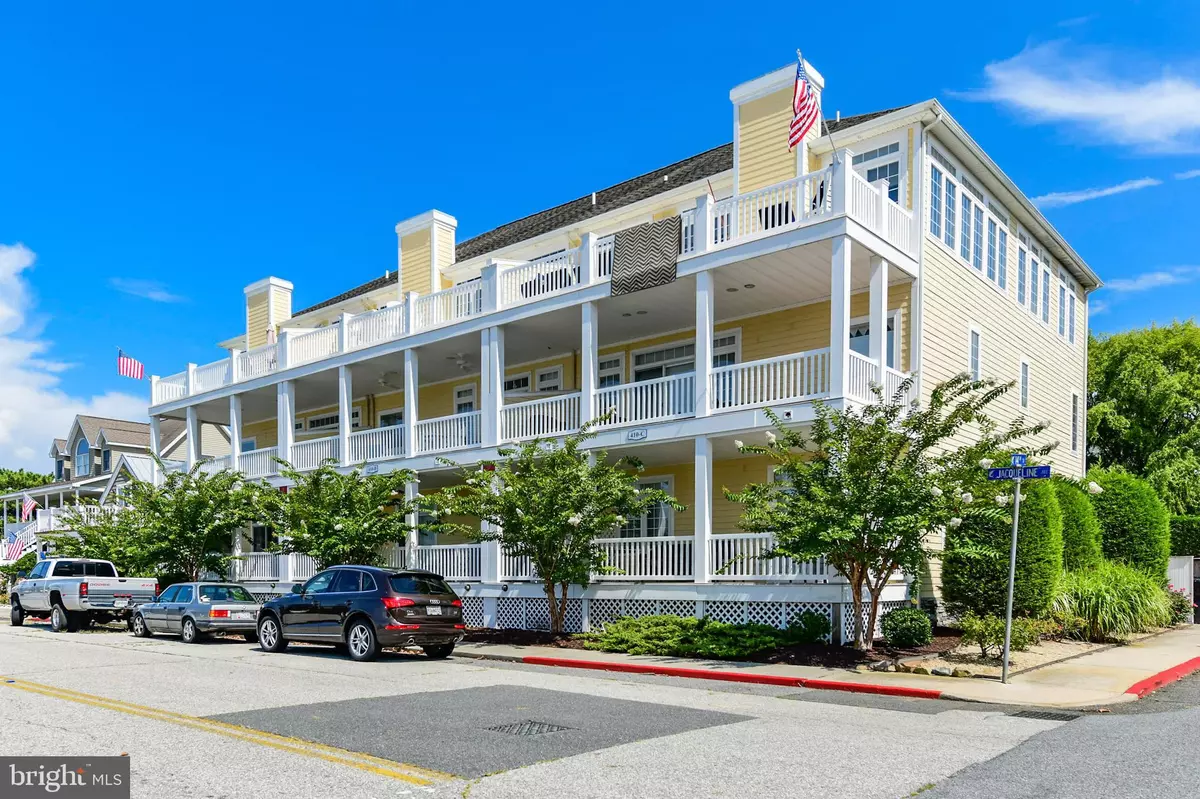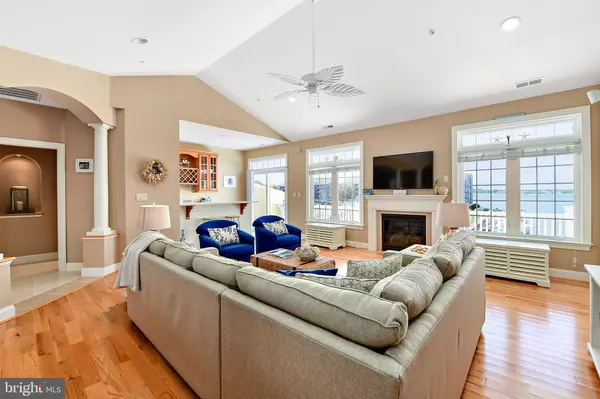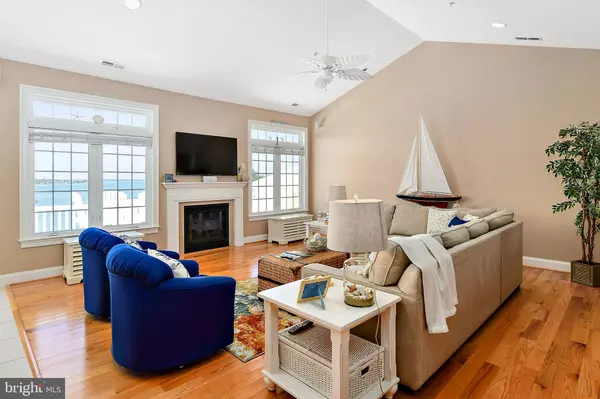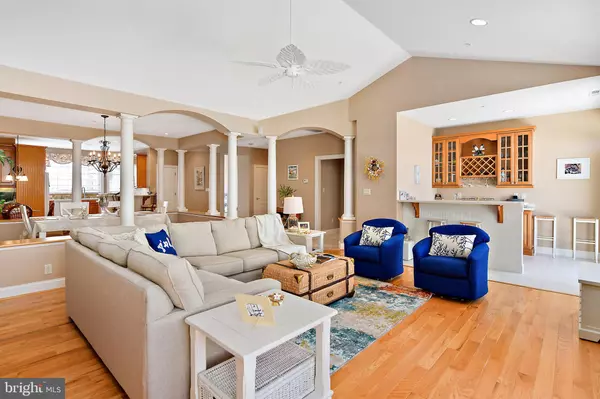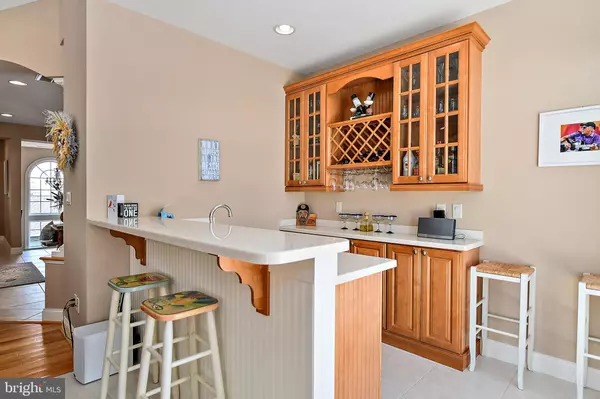$698,000
$750,000
6.9%For more information regarding the value of a property, please contact us for a free consultation.
4 Beds
4 Baths
3,891 SqFt
SOLD DATE : 11/16/2018
Key Details
Sold Price $698,000
Property Type Condo
Sub Type Condo/Co-op
Listing Status Sold
Purchase Type For Sale
Square Footage 3,891 sqft
Price per Sqft $179
Subdivision None Available
MLS Listing ID 1002616596
Sold Date 11/16/18
Style Coastal
Bedrooms 4
Full Baths 3
Half Baths 1
Condo Fees $3,400/ann
HOA Y/N N
Abv Grd Liv Area 3,891
Originating Board BRIGHT
Year Built 2005
Annual Tax Amount $8,135
Tax Year 2018
Property Description
Looking for that ultimate Beach property? Then look no farther than The Islander @ 14th St! This is a rare opportunity to own a stunning residence in Ocean City. This massive townhouse offers 4 bedrooms, 3.5 baths, a private elevator to all 3 floors, almost 4000 sq ft of living space, 3 large water view balconies that add about 1000 sq ft of outdoor living space. So, plenty of room both inside and outside to entertain! There is also a 2 car garage that is perfect for storing bikes, kayaks, jet ski, etc. The 1st floor offers basically it's own living quarters with a kitchen area & breakfast bar, living room with access to the 1st floor covered deck that has a bay view, a large bedroom and full bath. The 2nd floor offers 3 bedrooms and 2 baths. The ensuite has a walk in closet, wet bar, a slider to the large 2nd floor covered balcony which offers awesome bay views and the master bath comes with 2 separate vanities, jetted tub & separate shower. The 2 additional bedrooms on the 2nd floor are spacious enough to accommodate your extra guests and there is a hall bathroom for those 2 bedrooms to share. The amazing 3rd floor is where the inside entertainment will happen! This floor has a wide open floor plan that offers plenty of light and bay views from all rooms! The large kitchen has a bar and breakfast nook, solid surface counters and plenty of counter space and cabinets. The dining area is surrounded by beautiful columns and has plenty of space for a large table. The great room has a vaulted ceiling, gas fireplace, large windows that allows for plenty of natural light and views of the bay. Beside the living room is a bar with seating, built in wine rack and cabinets, sink and fridge. From this level you access the large 3rd floor balcony that offers amazing views of the bay and since this balcony is not covered, you can enjoy the sun while taking in the water views! Great location 14th St bayside just outside of Harbour Island which is home to the world famous White Marlin Open and you can access the Reel Inn Restaurant and Dock Bar for some food & drinks. If you are a boating enthusiast, there may also be dockage available to rent at Harbour Island. The Islander @ 14th St is also close to many restaurants, shopping, entertainment and only a few blocks to the Ocean City Boardwalk. This is a must see property!
Location
State MD
County Worcester
Area Bayside Waterfront (84)
Zoning RESIDENTIAL
Interior
Interior Features Bar, Carpet, Ceiling Fan(s), Dining Area, Elevator, Entry Level Bedroom, Floor Plan - Open, Kitchen - Eat-In, Kitchen - Island, Primary Bath(s), Primary Bedroom - Bay Front, Recessed Lighting, Sprinkler System, Upgraded Countertops, Wainscotting, Walk-in Closet(s), Wet/Dry Bar, Window Treatments, Wood Floors
Hot Water Electric
Heating Heat Pump - Electric BackUp
Cooling Central A/C
Fireplaces Number 1
Fireplaces Type Gas/Propane
Equipment Built-In Microwave, Dishwasher, Disposal, Dryer, Microwave, Oven/Range - Electric, Refrigerator, Stove, Washer, Water Heater
Furnishings Yes
Fireplace Y
Appliance Built-In Microwave, Dishwasher, Disposal, Dryer, Microwave, Oven/Range - Electric, Refrigerator, Stove, Washer, Water Heater
Heat Source Electric
Laundry Dryer In Unit, Washer In Unit
Exterior
Exterior Feature Balconies- Multiple, Deck(s)
Parking Features Garage - Rear Entry, Garage Door Opener
Garage Spaces 2.0
Utilities Available Cable TV
Amenities Available None
Water Access N
View Bay
Roof Type Architectural Shingle,Metal
Accessibility Elevator
Porch Balconies- Multiple, Deck(s)
Attached Garage 2
Total Parking Spaces 2
Garage Y
Building
Lot Description Cleared, Corner
Story 3+
Foundation Block
Sewer Public Sewer
Water Public
Architectural Style Coastal
Level or Stories 3+
Additional Building Above Grade, Below Grade
Structure Type 9'+ Ceilings,Vaulted Ceilings
New Construction N
Schools
Elementary Schools Ocean City
Middle Schools Stephen Decatur
High Schools Stephen Decatur
School District Worcester County Public Schools
Others
HOA Fee Include Insurance
Senior Community No
Tax ID 10-740827
Ownership Condominium
Security Features Sprinkler System - Indoor
Acceptable Financing Cash, Conventional
Horse Property N
Listing Terms Cash, Conventional
Financing Cash,Conventional
Special Listing Condition Standard
Read Less Info
Want to know what your home might be worth? Contact us for a FREE valuation!

Our team is ready to help you sell your home for the highest possible price ASAP

Bought with Wayne E Smith Jr. • Keller Williams Realty Delmarva

"My job is to find and attract mastery-based agents to the office, protect the culture, and make sure everyone is happy! "
3801 Kennett Pike Suite D200, Greenville, Delaware, 19807, United States
