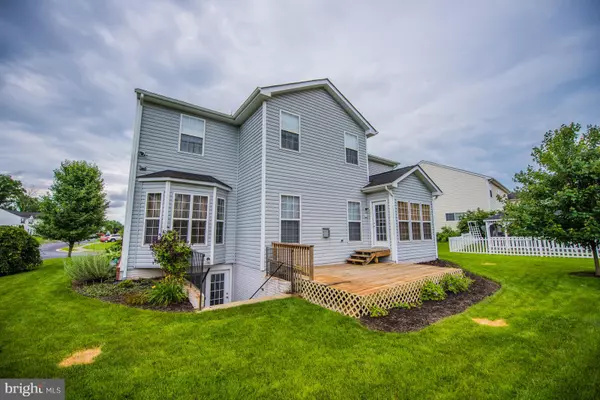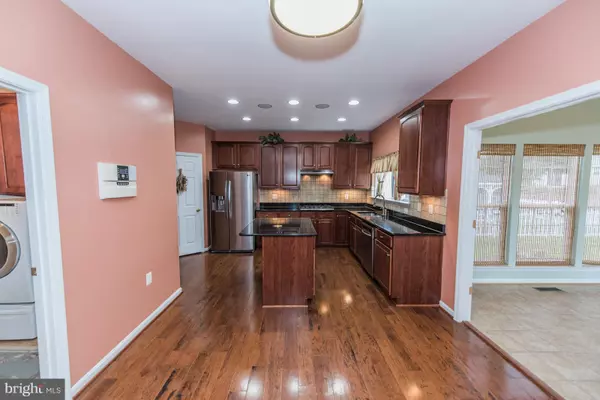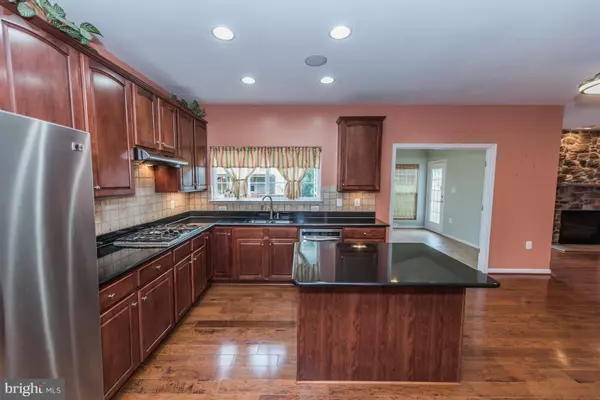$290,000
$299,999
3.3%For more information regarding the value of a property, please contact us for a free consultation.
4 Beds
3 Baths
3,366 SqFt
SOLD DATE : 11/14/2018
Key Details
Sold Price $290,000
Property Type Single Family Home
Sub Type Detached
Listing Status Sold
Purchase Type For Sale
Square Footage 3,366 sqft
Price per Sqft $86
Subdivision The Gallery
MLS Listing ID 1001910234
Sold Date 11/14/18
Style Colonial
Bedrooms 4
Full Baths 2
Half Baths 1
HOA Fees $25/ann
HOA Y/N Y
Abv Grd Liv Area 3,366
Originating Board MRIS
Year Built 2005
Annual Tax Amount $2,073
Tax Year 2017
Lot Size 10,019 Sqft
Acres 0.23
Property Description
HUGE with over 5800 ft2 of total space and a ONE YEAR HOME WARRANTY for complete buyer coverage after purchase. Enjoy the extra space of a corner lot! The main living area features hardwood floors, an open design with stone fireplace, an upgraded Kitchen and a beautiful adjoining Sun Room. Four large bedrooms upstairs surround a common area, great for a second entertainment and learning center.
Location
State WV
County Berkeley
Zoning 101
Rooms
Other Rooms Living Room, Dining Room, Primary Bedroom, Bedroom 2, Bedroom 3, Bedroom 4, Kitchen, Family Room, Basement, Library, Sun/Florida Room, Laundry, Loft
Basement Connecting Stairway, Outside Entrance, Walkout Stairs, Unfinished, Rough Bath Plumb, Space For Rooms
Interior
Interior Features Kitchen - Island, Dining Area, Breakfast Area, Combination Kitchen/Living, Kitchen - Eat-In, Kitchen - Table Space, Upgraded Countertops, Primary Bath(s), Window Treatments, Wood Floors, Crown Moldings, Built-Ins, Floor Plan - Traditional
Hot Water Bottled Gas
Heating Forced Air, Heat Pump(s), Programmable Thermostat, Central
Cooling Heat Pump(s), Ceiling Fan(s), Central A/C, Programmable Thermostat
Fireplaces Number 1
Fireplaces Type Fireplace - Glass Doors, Gas/Propane
Equipment Washer/Dryer Hookups Only, Dishwasher, Disposal, Dryer, Cooktop, Microwave, Oven - Wall, Refrigerator, Washer, Water Heater, Water Conditioner - Owned, ENERGY STAR Clothes Washer
Fireplace Y
Window Features Insulated
Appliance Washer/Dryer Hookups Only, Dishwasher, Disposal, Dryer, Cooktop, Microwave, Oven - Wall, Refrigerator, Washer, Water Heater, Water Conditioner - Owned, ENERGY STAR Clothes Washer
Heat Source Bottled Gas/Propane, Electric
Exterior
Exterior Feature Porch(es), Deck(s)
Parking Features Garage Door Opener, Garage - Front Entry
Garage Spaces 2.0
Amenities Available Tot Lots/Playground
Water Access N
Roof Type Asphalt
Street Surface Paved
Accessibility None
Porch Porch(es), Deck(s)
Attached Garage 2
Total Parking Spaces 2
Garage Y
Building
Lot Description Corner
Story 3+
Sewer Public Sewer
Water Public
Architectural Style Colonial
Level or Stories 3+
Additional Building Above Grade
Structure Type Dry Wall
New Construction N
Schools
Elementary Schools Rosemont
High Schools Martinsburg
School District Berkeley County Schools
Others
Senior Community No
Tax ID 020635G000800000000
Ownership Fee Simple
SqFt Source Estimated
Security Features Smoke Detector
Special Listing Condition Standard
Read Less Info
Want to know what your home might be worth? Contact us for a FREE valuation!

Our team is ready to help you sell your home for the highest possible price ASAP

Bought with Barbara Hester • Berkshire Hathaway HomeServices PenFed Realty
"My job is to find and attract mastery-based agents to the office, protect the culture, and make sure everyone is happy! "
3801 Kennett Pike Suite D200, Greenville, Delaware, 19807, United States





