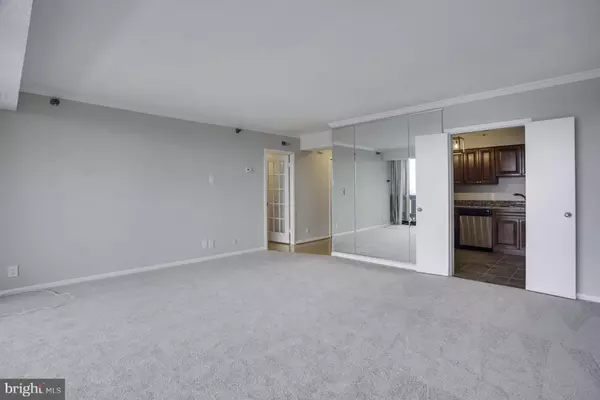$267,000
$269,900
1.1%For more information regarding the value of a property, please contact us for a free consultation.
2 Beds
1 Bath
994 SqFt
SOLD DATE : 11/28/2018
Key Details
Sold Price $267,000
Property Type Condo
Sub Type Condo/Co-op
Listing Status Sold
Purchase Type For Sale
Square Footage 994 sqft
Price per Sqft $268
Subdivision Skyline Square Condo
MLS Listing ID 1002036166
Sold Date 11/28/18
Style Traditional
Bedrooms 2
Full Baths 1
Condo Fees $400/mo
HOA Y/N N
Abv Grd Liv Area 994
Originating Board MRIS
Year Built 1984
Annual Tax Amount $2,443
Tax Year 2017
Property Description
Heres your chance to own an updated unit in Skyline Square. Updates include newly remodeled bathroom, fresh paint and new carpet throughout. Brand New HVAC system being installed. Contemporary kitchen w/granite counters and newer appliances.Open living/dining area. Large Mstr Bdrm w/ 2 closets. Enjoy the views from the large balcony. Xtra storage, to. Garage parking. Minutes from everything!
Location
State VA
County Fairfax
Zoning 402
Rooms
Other Rooms Living Room, Dining Room, Primary Bedroom, Bedroom 2, Kitchen
Main Level Bedrooms 2
Interior
Interior Features Combination Dining/Living, Kitchen - Table Space, Upgraded Countertops, Floor Plan - Traditional
Hot Water Electric
Heating Heat Pump(s)
Cooling Heat Pump(s)
Equipment Dishwasher, Disposal, Exhaust Fan, Microwave, Oven - Single, Oven/Range - Electric, Refrigerator, Washer, Washer/Dryer Stacked
Fireplace N
Appliance Dishwasher, Disposal, Exhaust Fan, Microwave, Oven - Single, Oven/Range - Electric, Refrigerator, Washer, Washer/Dryer Stacked
Heat Source Electric
Exterior
Parking On Site 1
Community Features Moving Fees Required, Commercial Vehicles Prohibited, Moving In Times, Pets - Not Allowed
Amenities Available Elevator, Extra Storage, Fitness Center, Party Room, Pool - Outdoor, Reserved/Assigned Parking, Sauna, Security, Billiard Room
Water Access N
Accessibility Elevator
Garage N
Building
Story 1
Unit Features Hi-Rise 9+ Floors
Sewer Public Sewer
Water Public
Architectural Style Traditional
Level or Stories 1
Additional Building Above Grade
New Construction N
Schools
Elementary Schools Glen Forest
High Schools Justice
School District Fairfax County Public Schools
Others
HOA Fee Include Common Area Maintenance,Ext Bldg Maint,Management,Pool(s),Snow Removal,Reserve Funds,Sewer
Senior Community No
Tax ID 62-3-12-N -2506
Ownership Condominium
Special Listing Condition Standard
Read Less Info
Want to know what your home might be worth? Contact us for a FREE valuation!

Our team is ready to help you sell your home for the highest possible price ASAP

Bought with Kathryn Stowe • McEnearney Associates, Inc.
"My job is to find and attract mastery-based agents to the office, protect the culture, and make sure everyone is happy! "
3801 Kennett Pike Suite D200, Greenville, Delaware, 19807, United States





