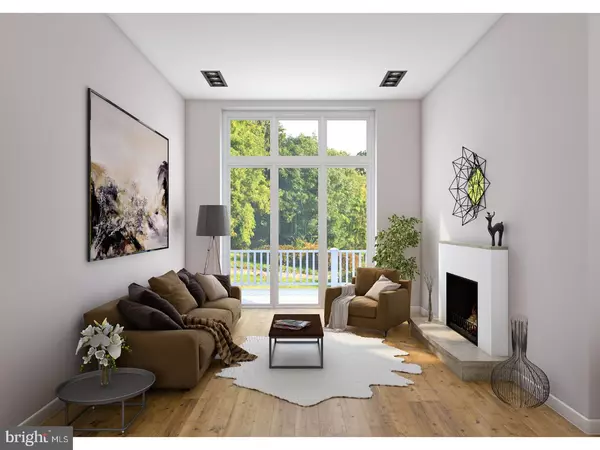$590,000
$599,900
1.7%For more information regarding the value of a property, please contact us for a free consultation.
3 Beds
4 Baths
3,082 SqFt
SOLD DATE : 11/29/2018
Key Details
Sold Price $590,000
Property Type Townhouse
Sub Type Interior Row/Townhouse
Listing Status Sold
Purchase Type For Sale
Square Footage 3,082 sqft
Price per Sqft $191
Subdivision None Available
MLS Listing ID 1000119848
Sold Date 11/29/18
Style Contemporary
Bedrooms 3
Full Baths 2
Half Baths 2
HOA Fees $175/mo
HOA Y/N Y
Abv Grd Liv Area 3,082
Originating Board TREND
Year Built 2018
Annual Tax Amount $2,619
Tax Year 2018
Lot Size 10,000 Sqft
Acres 0.23
Lot Dimensions 100
Property Description
Welcome to one of the most exciting developments West Conshohocken has ever seen! Church on Ford is the unique conversion of a historical church that is being transformed into 3-luxury town homes in the heart of West Conshohocken! Premier local builder, Tyson Homes is constructing these new homes inside of the existing structure of the former church. Maintaining the church's breathtaking architecture while implementing upscale, modern finishes. When you walk into this unit you will be blown away by 12-foot ceilings, exposed duct work, and floating stairs and a wide open floor plan. The floor plan includes a large living room, dining room and top of the line kitchen complete with granite counter tops, oven hood, stainless steal appliances and a whole lot more! The main floor also boasts a first floor bedroom and full bathroom. Custom windows will be placed into the large openings of the church's past windows. Off the back of the main floor you can walk out back to your outdoor deck just off of the kitchen. From the main floor you can walk down to the garden-level to the finished basement, mudroom, powder room and 2-car garage! The main floor vaults up to the upper floor that features exposed beams and brick walls. This floor boasts the owner's suite with walk-in closets and full master bathroom. This floor also has another bedroom, full bathroom and loft to finish out this huge floor. These homes are conveniently located in the heart of town with walk-ability to all restaurants, nightlife and train stations in both West Conshohocken and Conshohocken. This location is conveniently located with easy access to 76, 476, 202, and 276. Under 14 miles to center city Philadelphia makes this the ideal location. There are only 3 homes available. Make your appointment today!
Location
State PA
County Montgomery
Area West Conshohocken Boro (10624)
Zoning R2
Rooms
Other Rooms Living Room, Dining Room, Primary Bedroom, Bedroom 2, Kitchen, Family Room, Bedroom 1
Basement Full, Outside Entrance
Interior
Interior Features Primary Bath(s), Kitchen - Island, Dining Area
Hot Water Natural Gas
Heating Gas, Forced Air
Cooling Central A/C, None
Flooring Wood, Fully Carpeted, Tile/Brick
Fireplace N
Heat Source Natural Gas
Laundry Lower Floor
Exterior
Exterior Feature Deck(s)
Garage Spaces 6.0
Utilities Available Cable TV
Water Access N
Roof Type Pitched,Shingle
Accessibility None
Porch Deck(s)
Attached Garage 3
Total Parking Spaces 6
Garage Y
Building
Story 3+
Sewer Public Sewer
Water Public
Architectural Style Contemporary
Level or Stories 3+
Additional Building Above Grade
Structure Type Cathedral Ceilings,9'+ Ceilings,High
New Construction Y
Schools
Middle Schools Upper Merion
High Schools Upper Merion
School District Upper Merion Area
Others
Senior Community No
Tax ID 24-00-01172-109
Ownership Fee Simple
Acceptable Financing Conventional, VA, FHA 203(b)
Listing Terms Conventional, VA, FHA 203(b)
Financing Conventional,VA,FHA 203(b)
Read Less Info
Want to know what your home might be worth? Contact us for a FREE valuation!

Our team is ready to help you sell your home for the highest possible price ASAP

Bought with Nancy A Rennie • BHHS Fox & Roach-Exton
"My job is to find and attract mastery-based agents to the office, protect the culture, and make sure everyone is happy! "
3801 Kennett Pike Suite D200, Greenville, Delaware, 19807, United States





