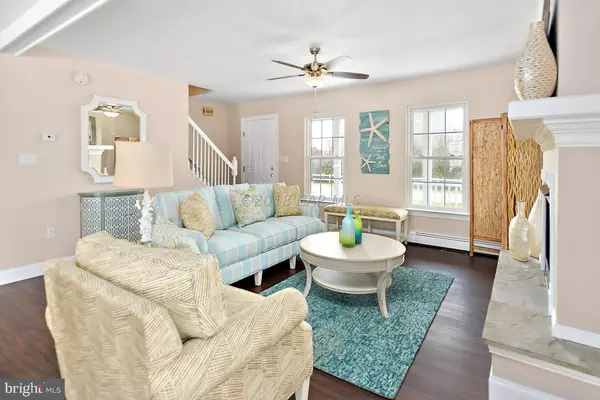$340,000
$349,900
2.8%For more information regarding the value of a property, please contact us for a free consultation.
4 Beds
2 Baths
1,980 SqFt
SOLD DATE : 12/07/2018
Key Details
Sold Price $340,000
Property Type Single Family Home
Sub Type Detached
Listing Status Sold
Purchase Type For Sale
Square Footage 1,980 sqft
Price per Sqft $171
Subdivision None Available
MLS Listing ID 1001561938
Sold Date 12/07/18
Style Cape Cod
Bedrooms 4
Full Baths 2
HOA Y/N N
Abv Grd Liv Area 1,980
Originating Board CAR
Year Built 2000
Annual Tax Amount $2,541
Tax Year 2017
Lot Size 5,000 Sqft
Acres 0.12
Property Description
A RARE OPPORTUNITY!!! LOCATION, LOCATION!! NO HOA or Ocean City property tax! This completely remodeled south facing home with water views from the upper level is conveniently located in the much sought after area of West Ocean City near the commercial harbor. Close to marinas, restaurants, OC Marlin Club, tackle shops and more. Short drive to Ocean City, the beach and Assateague Island. This home offers a spacious, open floor plan perfect for entertaining, lots of windows to bring in plenty of natural daylight, extra large deck over looking the pool and gas fire pit area in the newly fenced in back yard. Spacious kitchen with granite countertops, new appliances 8 ft. island. Completely remodeled bathrooms, multi unit AC system (both units are brand new) oil furnace with water radiant heat.
Location
State MD
County Worcester
Area West Ocean City (85)
Zoning RESIDENTIAL
Direction South
Rooms
Main Level Bedrooms 1
Interior
Interior Features Ceiling Fan(s), Upgraded Countertops
Hot Water Electric
Heating Radiant
Cooling Central A/C
Fireplaces Type Gas/Propane
Equipment Dishwasher, Disposal, Microwave, Oven/Range - Electric, Icemaker, Refrigerator, Washer/Dryer Hookups Only
Furnishings No
Fireplace Y
Window Features Screens
Appliance Dishwasher, Disposal, Microwave, Oven/Range - Electric, Icemaker, Refrigerator, Washer/Dryer Hookups Only
Heat Source Oil
Exterior
Exterior Feature Deck(s)
Water Access N
View Ocean, Water
Roof Type Architectural Shingle
Accessibility 32\"+ wide Doors, Accessible Switches/Outlets, Doors - Lever Handle(s), Level Entry - Main
Porch Deck(s)
Road Frontage Public
Garage N
Building
Lot Description Cleared
Building Description Dry Wall, Fencing
Story 2
Foundation Block
Sewer Public Sewer
Water Private/Community Water, Well
Architectural Style Cape Cod
Level or Stories 2
Additional Building Above Grade, Below Grade
Structure Type Dry Wall
New Construction N
Schools
Elementary Schools Ocean City
Middle Schools Stephen Decatur
High Schools Stephen Decatur
School District Worcester County Public Schools
Others
Senior Community No
Tax ID 10-013534
Ownership Fee Simple
SqFt Source Estimated
Acceptable Financing Conventional
Listing Terms Conventional
Financing Conventional
Special Listing Condition Standard
Read Less Info
Want to know what your home might be worth? Contact us for a FREE valuation!

Our team is ready to help you sell your home for the highest possible price ASAP

Bought with John H Wells • Becraft Realty

"My job is to find and attract mastery-based agents to the office, protect the culture, and make sure everyone is happy! "
3801 Kennett Pike Suite D200, Greenville, Delaware, 19807, United States





