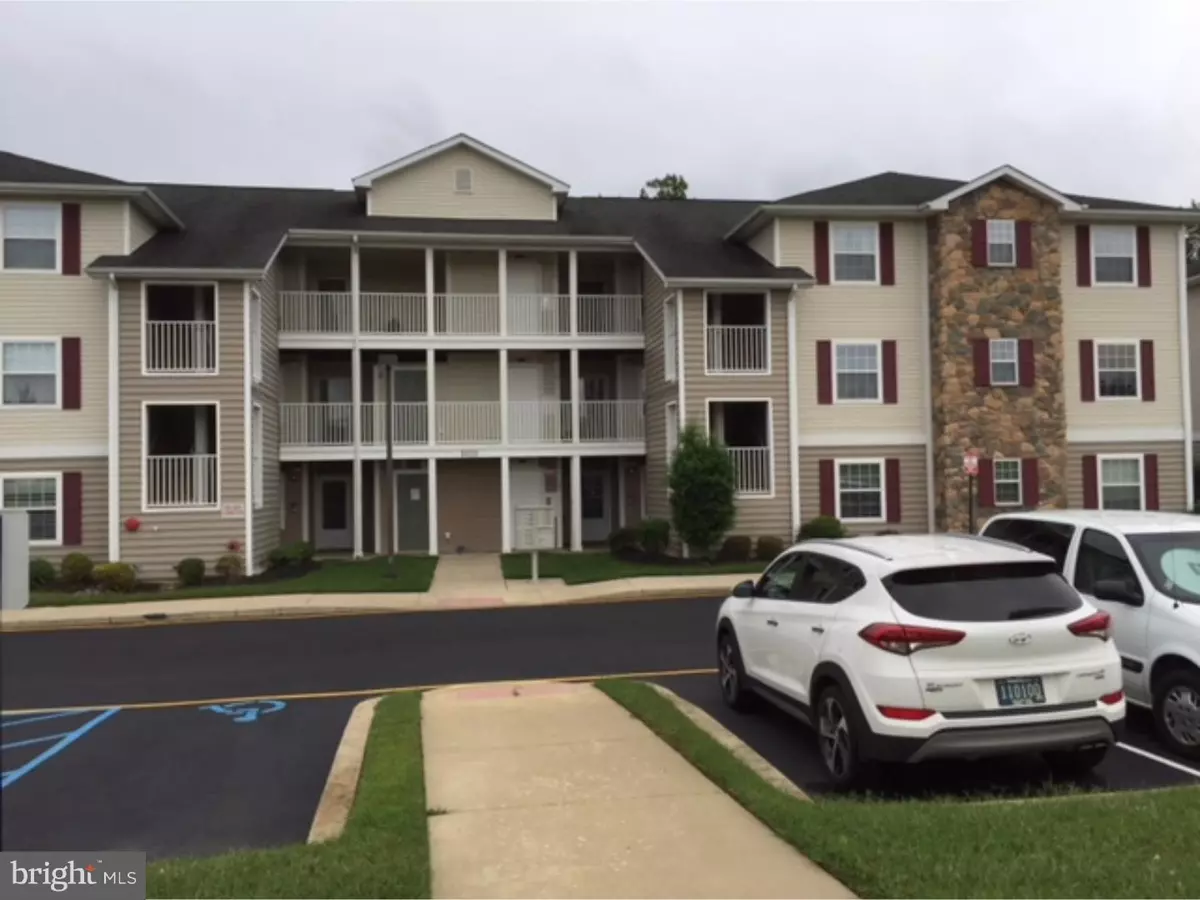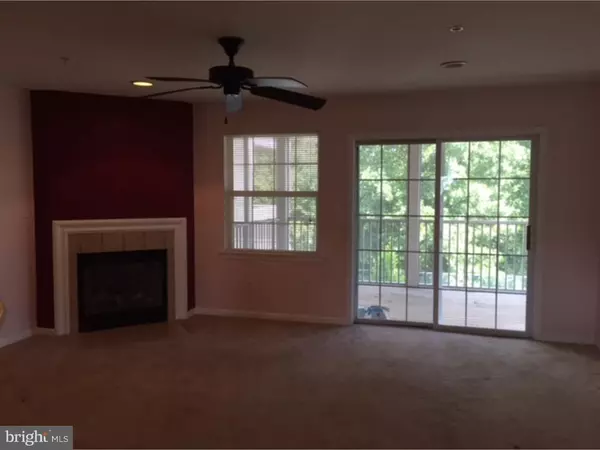$145,000
$144,900
0.1%For more information regarding the value of a property, please contact us for a free consultation.
3 Beds
2 Baths
1,475 SqFt
SOLD DATE : 12/07/2018
Key Details
Sold Price $145,000
Property Type Single Family Home
Sub Type Unit/Flat/Apartment
Listing Status Sold
Purchase Type For Sale
Square Footage 1,475 sqft
Price per Sqft $98
Subdivision Congressional Villag
MLS Listing ID 1004300814
Sold Date 12/07/18
Style Traditional
Bedrooms 3
Full Baths 2
HOA Fees $270/mo
HOA Y/N N
Abv Grd Liv Area 1,475
Originating Board TREND
Year Built 2006
Annual Tax Amount $1,569
Tax Year 2017
Lot Dimensions 0X0
Property Description
BACK ON THE MARKET!!!! Ready to move in, single floor living, overlooking the Frog Hollow Golf Course and backing to trees. Second floor, 3 spacious bedrooms, 2 full bath condo with an elevator. The Master Bedroom has a large walk-in closet and private bathroom with a double vanity. Spacious Dining Area and Living Room are complemented with a corner gas fireplace. Or enjoy the outdoors in your screened-in porch or the open deck porch. Walking distance to the Frog Hollow Golf Club, restaurant and pool. Located just minutes from Rt. 301, Rt. 896, or Rt. 1. Close to downtown Middletown, restaurants, shopping, movies and activities, and in the Appoquinimink School District. With the Delaware beaches just an hour away, enjoy a "Lock it and Leave it" lifestyle with no mowing or snow removal. Owner has never occupied the property, being sold "As Is".
Location
State DE
County New Castle
Area South Of The Canal (30907)
Zoning 23R-3
Rooms
Other Rooms Living Room, Dining Room, Primary Bedroom, Bedroom 2, Kitchen, Bedroom 1, Other
Interior
Interior Features Primary Bath(s), Ceiling Fan(s), Elevator, Breakfast Area
Hot Water Electric
Heating Heat Pump - Gas BackUp, Forced Air
Cooling Central A/C
Flooring Fully Carpeted, Vinyl
Fireplaces Number 1
Equipment Built-In Range, Dishwasher, Disposal, Built-In Microwave
Fireplace Y
Appliance Built-In Range, Dishwasher, Disposal, Built-In Microwave
Laundry Main Floor
Exterior
Exterior Feature Deck(s), Porch(es)
Utilities Available Cable TV
Waterfront N
Water Access N
Accessibility None
Porch Deck(s), Porch(es)
Garage N
Building
Sewer Public Sewer
Water Public
Architectural Style Traditional
Additional Building Above Grade
New Construction N
Schools
Elementary Schools Silver Lake
Middle Schools Louis L. Redding
High Schools Appoquinimink
School District Appoquinimink
Others
HOA Fee Include Common Area Maintenance,Ext Bldg Maint,Lawn Maintenance,Snow Removal,Trash
Senior Community No
Tax ID 23-029.00-145.C.2204
Ownership Condominium
Acceptable Financing Conventional
Listing Terms Conventional
Financing Conventional
Read Less Info
Want to know what your home might be worth? Contact us for a FREE valuation!

Our team is ready to help you sell your home for the highest possible price ASAP

Bought with P. Timothy Robertson • RE/MAX 1st Choice - Middletown

"My job is to find and attract mastery-based agents to the office, protect the culture, and make sure everyone is happy! "
3801 Kennett Pike Suite D200, Greenville, Delaware, 19807, United States





