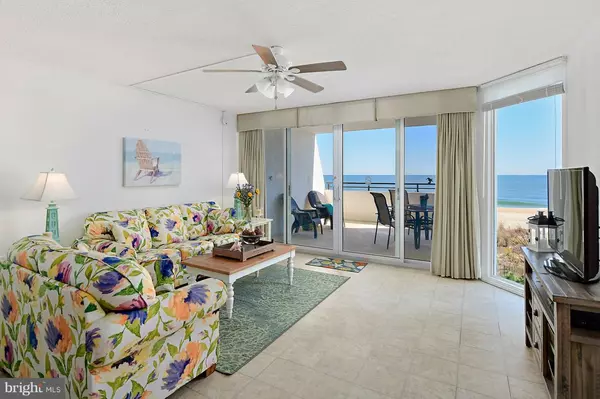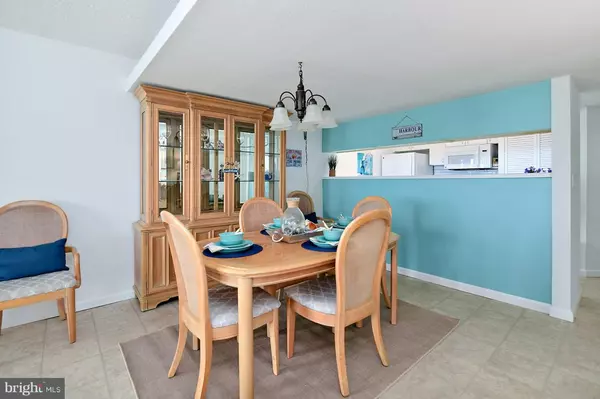$265,000
$259,900
2.0%For more information regarding the value of a property, please contact us for a free consultation.
1 Bed
2 Baths
964 SqFt
SOLD DATE : 12/08/2018
Key Details
Sold Price $265,000
Property Type Condo
Sub Type Condo/Co-op
Listing Status Sold
Purchase Type For Sale
Square Footage 964 sqft
Price per Sqft $274
Subdivision None Available
MLS Listing ID 1009920336
Sold Date 12/08/18
Style Unit/Flat
Bedrooms 1
Full Baths 1
Half Baths 1
Condo Fees $405/mo
HOA Y/N N
Abv Grd Liv Area 964
Originating Board BRIGHT
Year Built 1975
Annual Tax Amount $2,954
Tax Year 2018
Property Description
Rare opportunity to own a direct Oceanfront South End unit at the Pyramid! Panoramic views and amazing sunrises from every room in this oversized one bedroom unit! Largest on the beach over 960 sq. ft. Convenient lower floor unit with fabulous views up and down the beach. Enjoy ocean breezes and watch the dolphins and even whales from the large private balcony! Balcony can be enclosed to add an additional 180 sq. ft. of living space! Desirable floor plan with spacious dining and living areas provide a "townhouse" feel overlooking the dunes and beach with lots of natural light! Well-kept unit with New Custom double entry Oceanfront sliders, new bedroom window, new appliances and water heater. Custom tile in Master Bath and Kitchen. Excellent rental through VRBO with over $21,000 gross rental income. Well maintained building with new elevators and heated pool. Strong Condo Association with in house management. Condo fee includes cable. Seller will pay special assessment for 2019 that covers final payment for the completed new elevators. Make this your dream condo or investment property on the beach!
Location
State MD
County Worcester
Area Direct Oceanfront (80)
Zoning R-3
Rooms
Other Rooms Living Room, Dining Room, Bedroom 1
Main Level Bedrooms 1
Interior
Interior Features Ceiling Fan(s)
Hot Water Electric
Heating Forced Air
Cooling Central A/C
Equipment Built-In Microwave, Dishwasher, Disposal, ENERGY STAR Refrigerator, ENERGY STAR Clothes Washer, Oven/Range - Electric, Stove, Washer/Dryer Stacked, Icemaker, Freezer
Furnishings Yes
Fireplace N
Appliance Built-In Microwave, Dishwasher, Disposal, ENERGY STAR Refrigerator, ENERGY STAR Clothes Washer, Oven/Range - Electric, Stove, Washer/Dryer Stacked, Icemaker, Freezer
Heat Source Electric
Laundry Washer In Unit, Dryer In Unit
Exterior
Exterior Feature Balcony, Patio(s)
Amenities Available Pool - Outdoor, Elevator
Water Access Y
View Ocean
Roof Type Built-Up
Accessibility Elevator
Porch Balcony, Patio(s)
Garage N
Building
Story 1
Sewer Public Sewer
Water Public
Architectural Style Unit/Flat
Level or Stories 1
Additional Building Above Grade, Below Grade
New Construction N
Schools
Elementary Schools Ocean City
Middle Schools Stephen Decatur
High Schools Stephen Decatur
School District Worcester County Public Schools
Others
HOA Fee Include Cable TV,Common Area Maintenance,Ext Bldg Maint,Pool(s),Trash,Management,Reserve Funds,Water
Senior Community No
Tax ID 10-112648
Ownership Condominium
Acceptable Financing Conventional, Cash
Horse Property N
Listing Terms Conventional, Cash
Financing Conventional,Cash
Special Listing Condition Standard
Read Less Info
Want to know what your home might be worth? Contact us for a FREE valuation!

Our team is ready to help you sell your home for the highest possible price ASAP

Bought with Stephen C Mastbrook • Long & Foster Real Estate, Inc.

"My job is to find and attract mastery-based agents to the office, protect the culture, and make sure everyone is happy! "
3801 Kennett Pike Suite D200, Greenville, Delaware, 19807, United States





