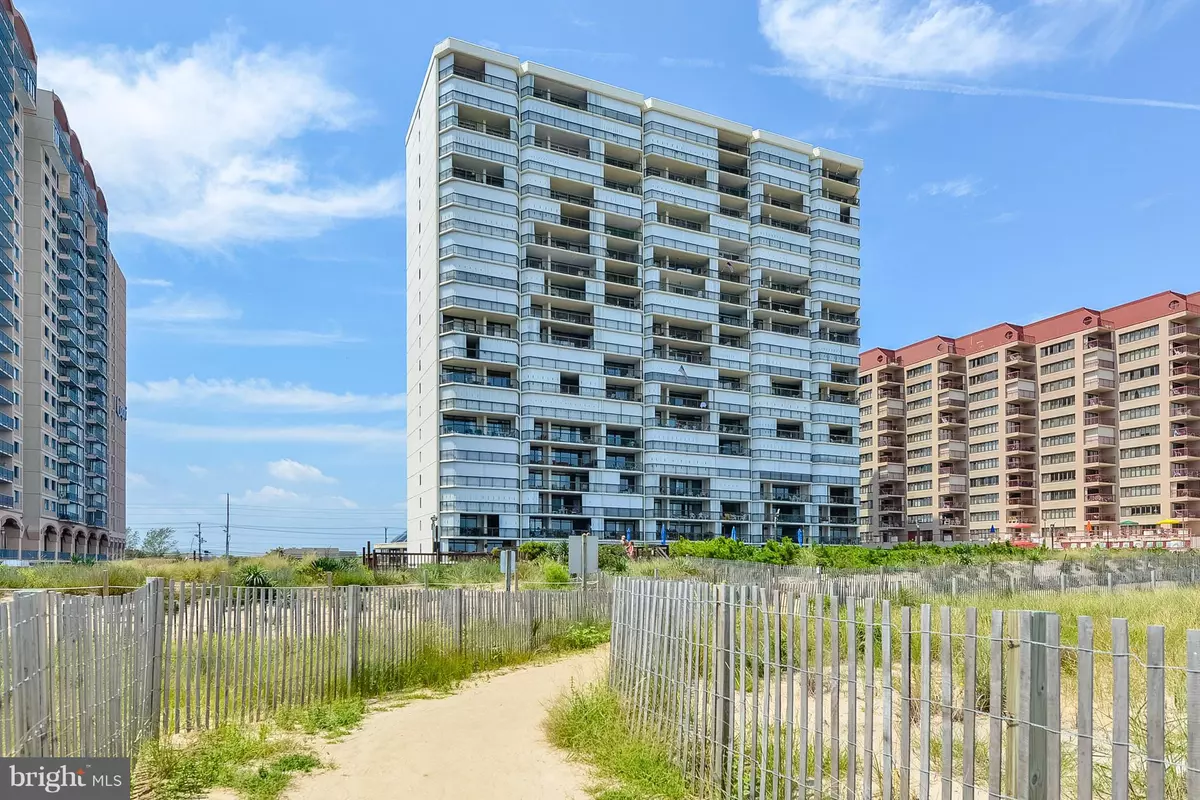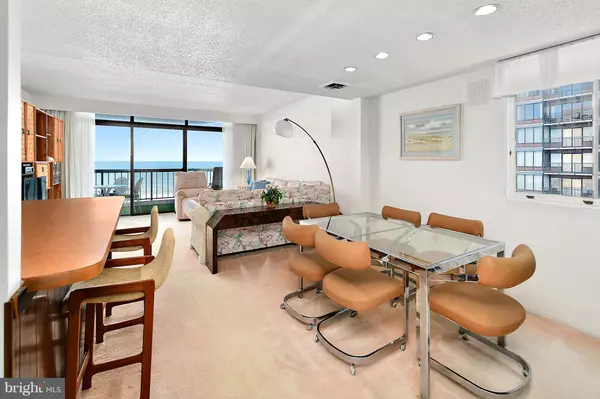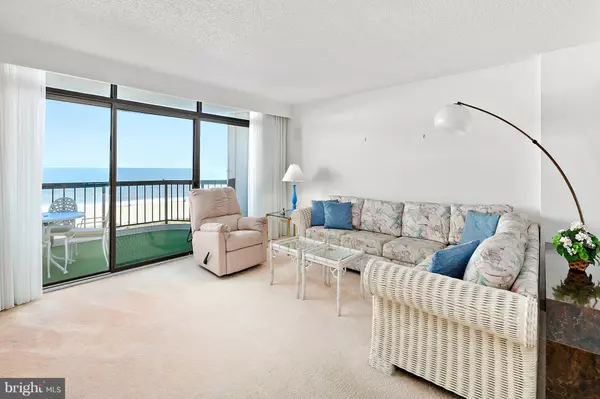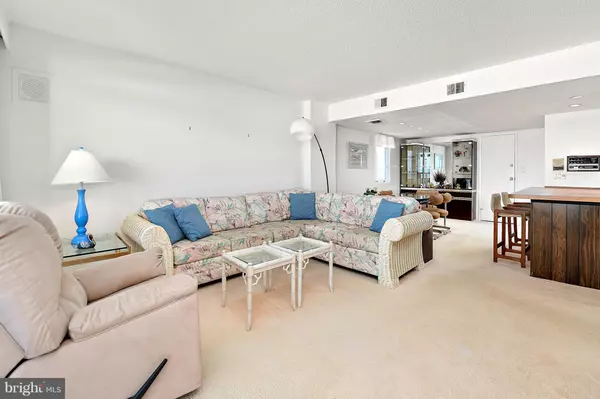$500,000
$540,000
7.4%For more information regarding the value of a property, please contact us for a free consultation.
3 Beds
2 Baths
1,380 SqFt
SOLD DATE : 12/07/2018
Key Details
Sold Price $500,000
Property Type Condo
Sub Type Condo/Co-op
Listing Status Sold
Purchase Type For Sale
Square Footage 1,380 sqft
Price per Sqft $362
Subdivision None Available
MLS Listing ID 1008342348
Sold Date 12/07/18
Style Unit/Flat
Bedrooms 3
Full Baths 2
Condo Fees $5,820/ann
HOA Y/N N
Abv Grd Liv Area 1,380
Originating Board BRIGHT
Year Built 1974
Annual Tax Amount $6,478
Tax Year 2018
Property Description
3 bedroom south end condo with both master bedroom and living room leading out to a 30 foot balcony w/ storm shutters...PLUS a private bayside balcony(also w/ storm shutters)to capture all the sunsets...condo has been well maintained by long term owner...not a rental...bathrooms have been updated...indoor pool, game room, fitness center, party/mtg room...strong condo assoc w/ resident manager...cable and wifi included in condo fee...ample parking on the lot...fully furnished and ready for you!!
Location
State MD
County Worcester
Area Direct Oceanfront (80)
Zoning R-3
Rooms
Main Level Bedrooms 3
Interior
Interior Features Carpet, Primary Bedroom - Ocean Front, Primary Bath(s), Window Treatments
Heating Forced Air
Cooling Central A/C
Equipment Dishwasher, Disposal, Dryer, Microwave, Oven/Range - Electric, Refrigerator, Washer, Water Heater
Furnishings Yes
Appliance Dishwasher, Disposal, Dryer, Microwave, Oven/Range - Electric, Refrigerator, Washer, Water Heater
Heat Source Electric
Exterior
Exterior Feature Porch(es)
Water Access Y
View Ocean
Accessibility None
Porch Porch(es)
Garage N
Building
Story 1
Unit Features Hi-Rise 9+ Floors
Sewer Public Sewer
Water Public
Architectural Style Unit/Flat
Level or Stories 1
Additional Building Above Grade, Below Grade
New Construction N
Schools
School District Worcester County Public Schools
Others
Senior Community No
Tax ID 10-135796
Ownership Fee Simple
SqFt Source Estimated
Acceptable Financing Conventional, Cash
Listing Terms Conventional, Cash
Financing Conventional,Cash
Special Listing Condition Standard
Read Less Info
Want to know what your home might be worth? Contact us for a FREE valuation!

Our team is ready to help you sell your home for the highest possible price ASAP

Bought with Terence A. Riley • Vantage Resort Realty-52

"My job is to find and attract mastery-based agents to the office, protect the culture, and make sure everyone is happy! "
3801 Kennett Pike Suite D200, Greenville, Delaware, 19807, United States





