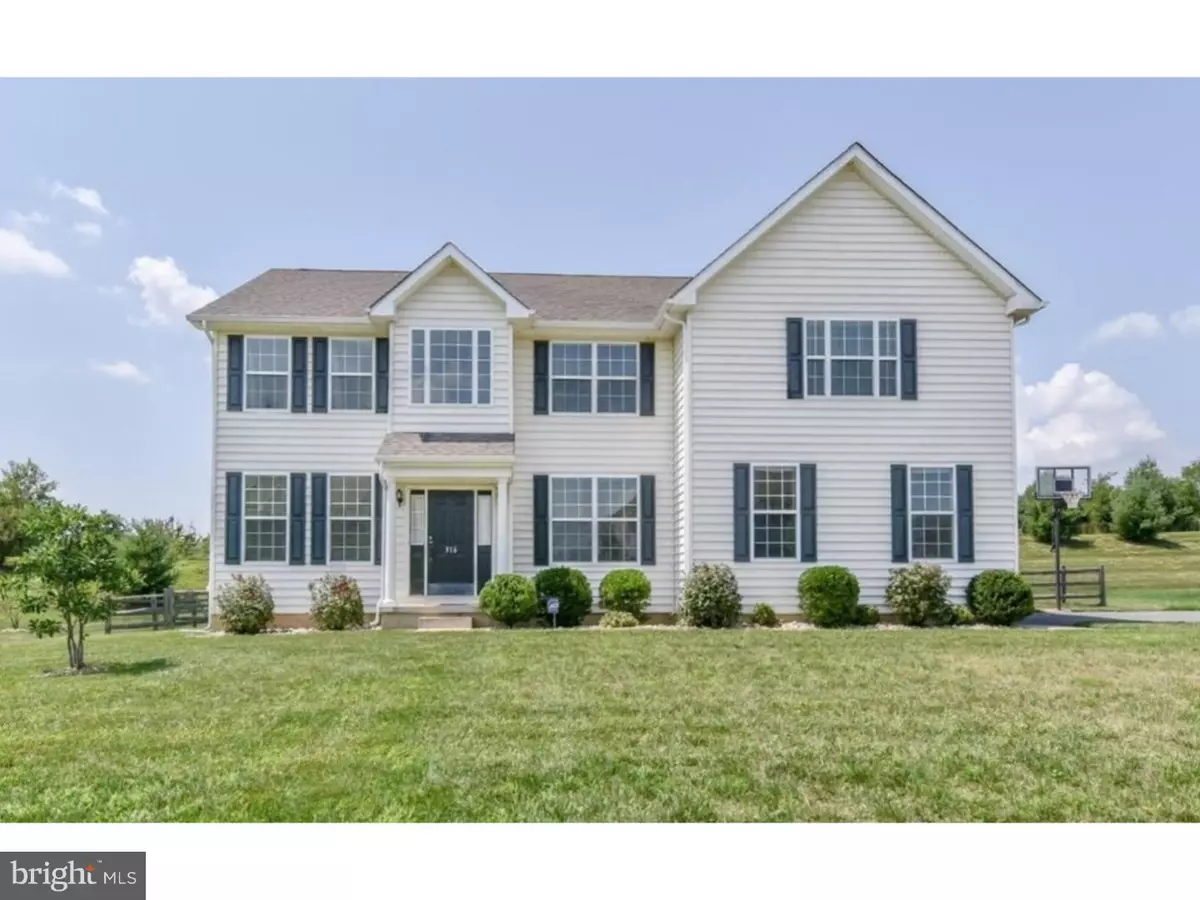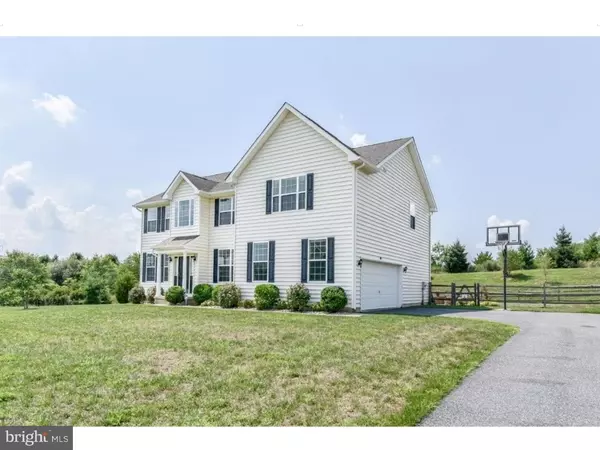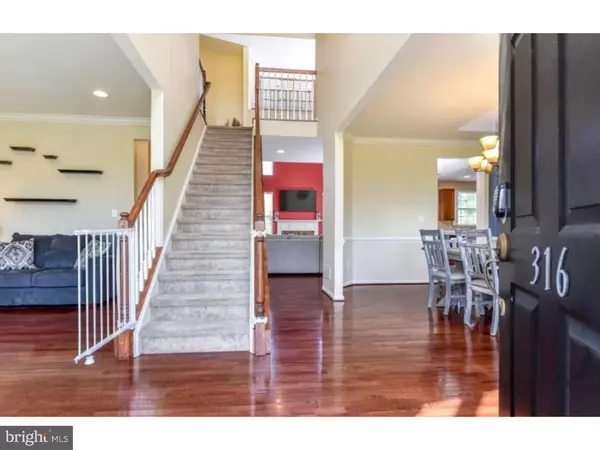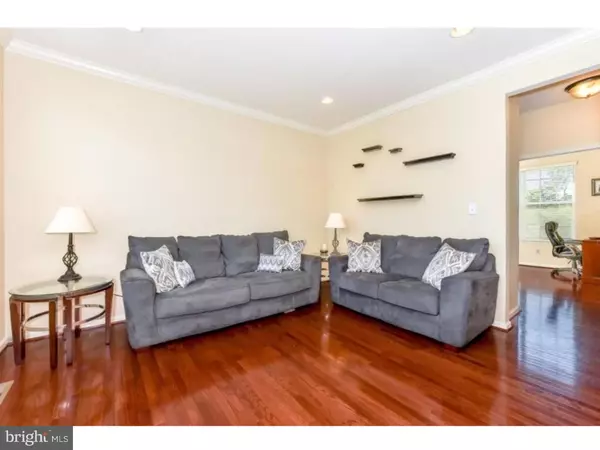$385,000
$389,999
1.3%For more information regarding the value of a property, please contact us for a free consultation.
4 Beds
3 Baths
2,925 SqFt
SOLD DATE : 12/14/2018
Key Details
Sold Price $385,000
Property Type Single Family Home
Sub Type Detached
Listing Status Sold
Purchase Type For Sale
Square Footage 2,925 sqft
Price per Sqft $131
Subdivision Northern View
MLS Listing ID 1006062104
Sold Date 12/14/18
Style Colonial
Bedrooms 4
Full Baths 2
Half Baths 1
HOA Fees $37/ann
HOA Y/N Y
Abv Grd Liv Area 2,925
Originating Board TREND
Year Built 2013
Annual Tax Amount $3,404
Tax Year 2017
Lot Size 0.460 Acres
Acres 0.46
Lot Dimensions 0X0
Property Description
Better than new construction! This is a must-see property in charming Northern View. This 5 YEAR OLD home is situated on .46 acre lot, 2925 sqft that boasts approx. 40K in updates that are not included in a new construction home. A Beautiful Colonial home with 4 Bed 2.5 Bath, 2 car garages. Located on a private lot that backs to Rt1. While traffic noise can be heard when you're out back, this does NOT take away from the exceptional amenities this home has to offer. Gleaming Hardwood flooring throughout the first floor, a magnificent foyer with cathedral ceilings, crown molding, chair rail. The chefs will love this kitchen as it is open to a breakfast bar (bar stools) that overlooks the fabulous great room. The kitchen boasts granite countertops, built-in cooktop, double wall ovens, pantry, island & stainless-steel appliances. Off the kitchen is a sliding glass door to your maintenance free composite deck!! That's right maintenance free! No more staining the deck! Step off the deck onto a concrete stamped patio surrounded by a stone wall and mesmerizing stone firepit to enjoy with your friends. Did I mention the private fenced yard? The 2-story great room has a beautiful gas fireplace (cold winter nights) surrounded by marble and four large windows, allowing warm natural sunlight. The main floor is finished with a formal living room, dining room, office and a laundry room. Live in the luxury you deserve; as you enter the Master suite through the double doors. The master suite has a tray ceiling giving you the feel of elegance, his AND hers walk-in closets, a shower, soaking tub surrounded with tile, water closet, TWO linen closets, and his AND hers separate vanities. There are 3 generous size bedrooms and two full bathrooms with additional linen closets. View the basement using your imagination turning the partially finished side into a room for entertaining, workout room, playroom etc. You can add an additional bathroom with ease due to the rough out awaiting your taste. There is another room with an egress that can be utilized as a guest room. There is ample storage on the unfinished side. Oversized driveway is a plus to have additional off-street parking. Conveniently located just minutes from Route 1 & Route 13. You won't want to miss this on your next tour!!
Location
State DE
County New Castle
Area New Castle/Red Lion/Del.City (30904)
Zoning S
Rooms
Other Rooms Living Room, Dining Room, Primary Bedroom, Bedroom 2, Bedroom 3, Kitchen, Family Room, Bedroom 1, Laundry, Other
Basement Full
Interior
Interior Features Primary Bath(s), Kitchen - Island, Ceiling Fan(s), Kitchen - Eat-In
Hot Water Natural Gas
Heating Gas, Forced Air
Cooling Central A/C
Flooring Wood
Fireplaces Number 1
Fireplaces Type Gas/Propane
Equipment Cooktop, Oven - Double, Dishwasher, Disposal
Fireplace Y
Appliance Cooktop, Oven - Double, Dishwasher, Disposal
Heat Source Natural Gas
Laundry Main Floor
Exterior
Exterior Feature Deck(s), Patio(s)
Garage Spaces 5.0
Fence Other
Water Access N
Roof Type Pitched,Shingle
Accessibility None
Porch Deck(s), Patio(s)
Attached Garage 2
Total Parking Spaces 5
Garage Y
Building
Story 2
Sewer Public Sewer
Water Public
Architectural Style Colonial
Level or Stories 2
Additional Building Above Grade
Structure Type Cathedral Ceilings
New Construction N
Schools
Elementary Schools Southern
Middle Schools Gunning Bedford
High Schools William Penn
School District Colonial
Others
Pets Allowed Y
HOA Fee Include Common Area Maintenance,Snow Removal
Senior Community No
Tax ID 12-020.00-066
Ownership Fee Simple
Acceptable Financing Conventional, VA, FHA 203(b), USDA
Listing Terms Conventional, VA, FHA 203(b), USDA
Financing Conventional,VA,FHA 203(b),USDA
Pets Allowed Case by Case Basis
Read Less Info
Want to know what your home might be worth? Contact us for a FREE valuation!

Our team is ready to help you sell your home for the highest possible price ASAP

Bought with Barbara Carpenter • Long & Foster Real Estate, Inc.
"My job is to find and attract mastery-based agents to the office, protect the culture, and make sure everyone is happy! "
3801 Kennett Pike Suite D200, Greenville, Delaware, 19807, United States





