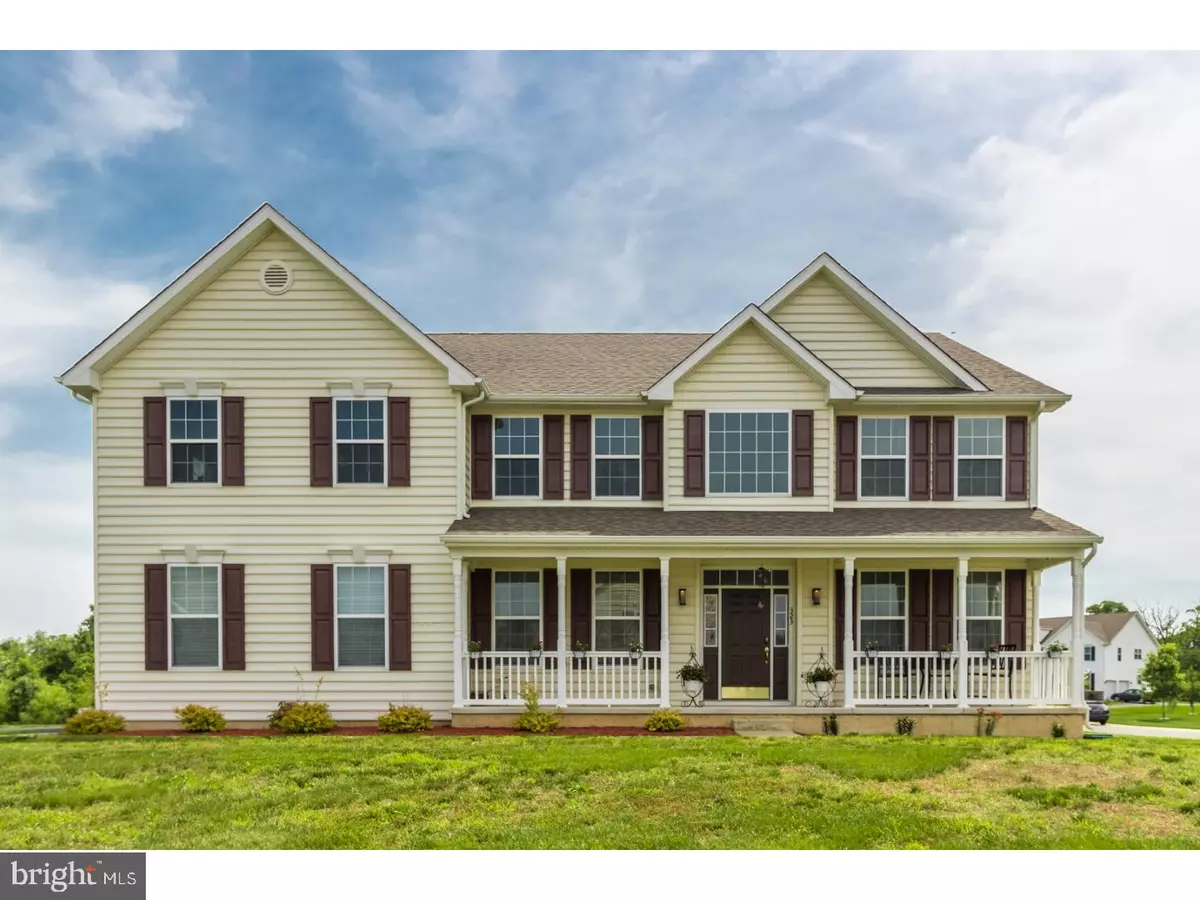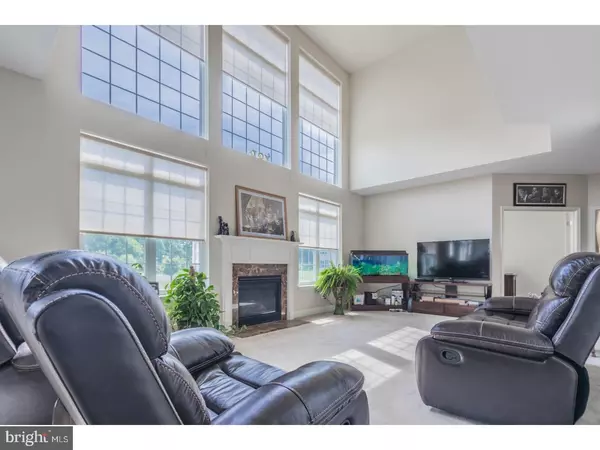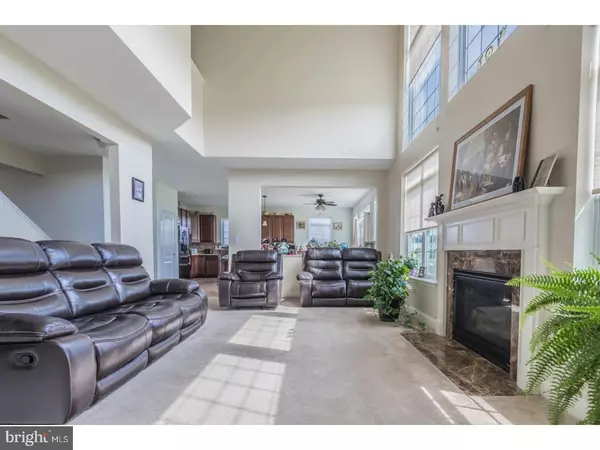$444,000
$450,000
1.3%For more information regarding the value of a property, please contact us for a free consultation.
4 Beds
3 Baths
3,625 SqFt
SOLD DATE : 12/20/2018
Key Details
Sold Price $444,000
Property Type Single Family Home
Sub Type Detached
Listing Status Sold
Purchase Type For Sale
Square Footage 3,625 sqft
Price per Sqft $122
Subdivision Northern View
MLS Listing ID 1001816922
Sold Date 12/20/18
Style Colonial
Bedrooms 4
Full Baths 2
Half Baths 1
HOA Fees $37/ann
HOA Y/N Y
Abv Grd Liv Area 3,625
Originating Board TREND
Year Built 2012
Annual Tax Amount $4,102
Tax Year 2017
Lot Size 0.480 Acres
Acres 0.48
Lot Dimensions .48
Property Description
Spectacular Brandywine model with popular front porch elevation is nestled on a quiet cul-de-sac in prestigious Northern View is conveniently located to Pulaski Highway, Dupont Highway, Rt 1, & Rt 9. Close to the Chesapeake Bay, Delaware Canal, & Lums Pond State Park. The dramatic, 2-story foyer is accented by the beautiful front door with sidelights and transom window above for plenty of natural light, gleaming hardwood floors, and opens to the formal living room highlighted by new carpets, upgraded windows, & crown molding! The sun-drenched, two-story great room boasts stunning wall of windows, gas fireplace with marble accent, and plush carpeting. The gourmet kitchen features 42 inch cherry cabinets, Corian counters, new tile backsplash, double sink, gas cooktop, recessed lighting, modern ceiling fan & pendant lighting, and even a breakfast room! The fabulous breakfast room has bright sliders that overlook to a huge yard backing up to lush woods. Even the dining room has crown molding, chair rail, and pretty chandelier! The cozy office/study has an amazing view of your private oasis yard! The oversized 6-car driveway leads to the 2 car garage! Don't forget the storage shed! Plenty of room to entertain! The luxurious master suite has a sitting room, huge walk-in closets, and exquisite master bath,complete with Jack-n-Jill sinks,cherry cabinetry, garden soaking tub, & separate shower! The additional lovely bedrooms are spacious, with soft carpets, fresh paint, and plenty of closet space! The expansive basement is just waiting to be finished and has roughed-in plumbing for a bathroom to be installed. This grand home feels like new construction! Don't miss out on your dream home! Schedule your appointment today!
Location
State DE
County New Castle
Area New Castle/Red Lion/Del.City (30904)
Zoning S
Rooms
Other Rooms Living Room, Dining Room, Primary Bedroom, Bedroom 2, Bedroom 3, Kitchen, Family Room, Bedroom 1
Basement Full, Unfinished
Interior
Interior Features Primary Bath(s), Ceiling Fan(s), Stall Shower, Kitchen - Eat-In
Hot Water Natural Gas
Heating Gas, Forced Air
Cooling Central A/C
Flooring Wood, Fully Carpeted, Vinyl
Fireplaces Number 1
Fireplace Y
Window Features Energy Efficient
Heat Source Natural Gas
Laundry Main Floor
Exterior
Exterior Feature Porch(es)
Garage Spaces 5.0
Utilities Available Cable TV
Water Access N
Accessibility None
Porch Porch(es)
Attached Garage 2
Total Parking Spaces 5
Garage Y
Building
Lot Description Level, Front Yard, Rear Yard, SideYard(s)
Story 2
Sewer Public Sewer
Water Public
Architectural Style Colonial
Level or Stories 2
Additional Building Above Grade
New Construction N
Schools
High Schools William Penn
School District Colonial
Others
Senior Community No
Tax ID 12-020.00-076
Ownership Fee Simple
Acceptable Financing Conventional, VA, FHA 203(b)
Listing Terms Conventional, VA, FHA 203(b)
Financing Conventional,VA,FHA 203(b)
Read Less Info
Want to know what your home might be worth? Contact us for a FREE valuation!

Our team is ready to help you sell your home for the highest possible price ASAP

Bought with Natalia Khingelova • RE/MAX Edge
"My job is to find and attract mastery-based agents to the office, protect the culture, and make sure everyone is happy! "
3801 Kennett Pike Suite D200, Greenville, Delaware, 19807, United States





