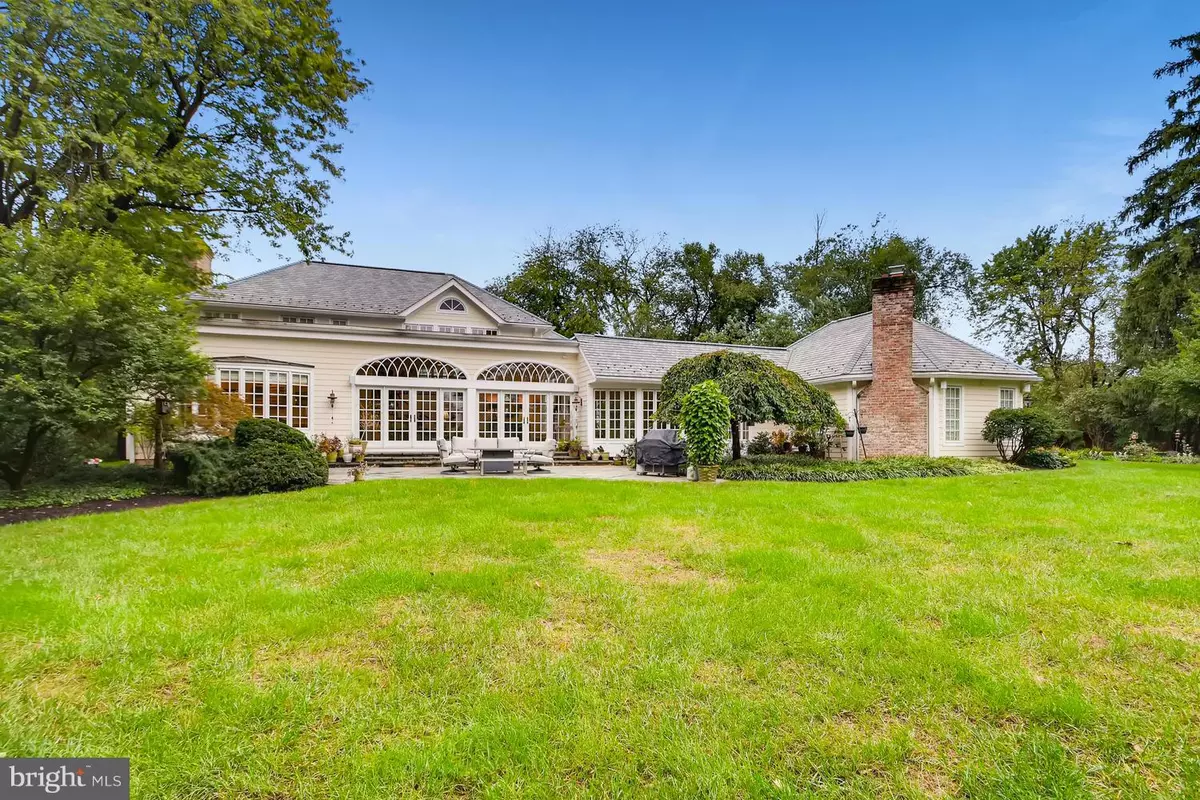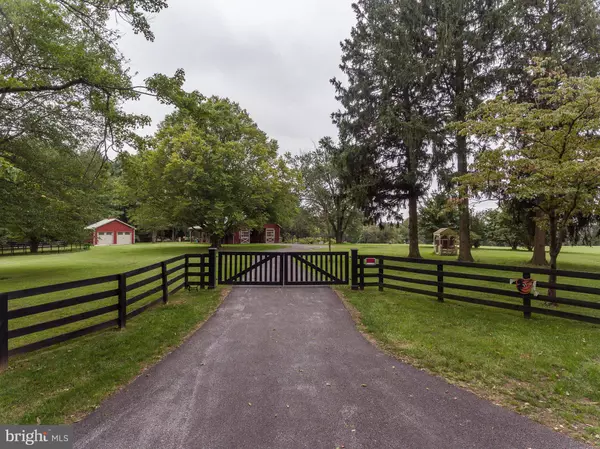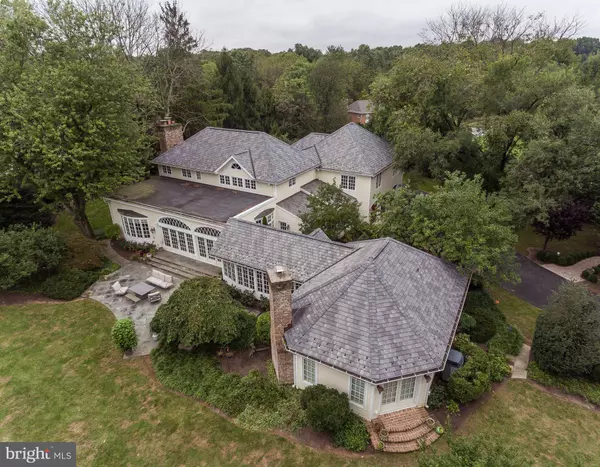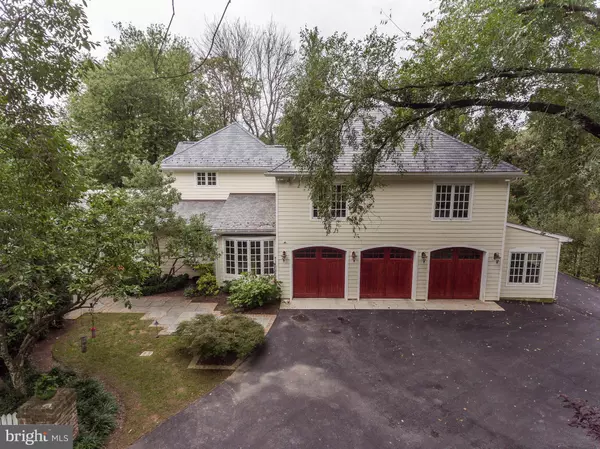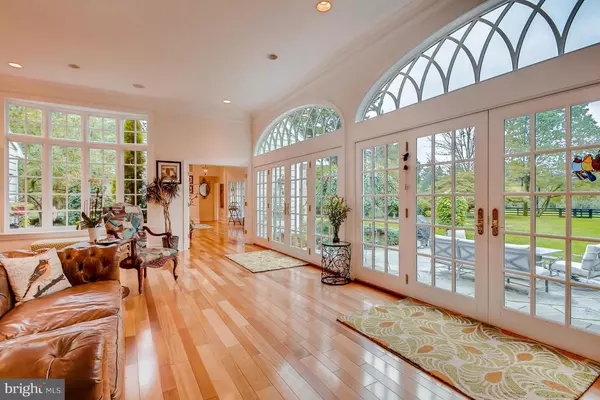$1,400,000
$1,495,000
6.4%For more information regarding the value of a property, please contact us for a free consultation.
5 Beds
5 Baths
5,579 SqFt
SOLD DATE : 12/28/2018
Key Details
Sold Price $1,400,000
Property Type Single Family Home
Sub Type Detached
Listing Status Sold
Purchase Type For Sale
Square Footage 5,579 sqft
Price per Sqft $250
Subdivision Five Springs
MLS Listing ID 1008349558
Sold Date 12/28/18
Style Colonial
Bedrooms 5
Full Baths 4
Half Baths 1
HOA Y/N N
Abv Grd Liv Area 5,579
Originating Board MRIS
Year Built 1990
Annual Tax Amount $10,305
Tax Year 2018
Lot Size 1.610 Acres
Acres 1.61
Property Description
GATED 5 BR, 4 1/2 BA ESTATE HOME W/ GORGEOUS VIEWS & CUSTOM FEATURES, RENOVATED IN 2009. DYNAMIC FLOOR PLAN W/2 STORY GREAT RM OPENS TO GOURMET CUSTOM KITCHEN. AMAZING 1ST FLR MASTER SUITE, FAMILY RM W/STONE FPL, STUDY/LIBRARY, & 2ND CATERING KITCHEN & 3+ CAR GARAGE (1 W/HEAT & AC) + ATTACHED GARDEN SHED, BLACK BOTTOM POOL, BEAUTIFUL PATIOS, FULLY FENCED & LOADS OF UPDATES. EXTRAORDINARY PROPERTY ON PRIVATE DRIVE SET BACK FROM ROAD.
Location
State MD
County Baltimore
Zoning RES
Rooms
Other Rooms Primary Bedroom, Bedroom 2, Bedroom 3, Bedroom 4, Bedroom 5, Kitchen, Family Room, Breakfast Room, Study, Great Room
Basement Connecting Stairway, Sump Pump, Partial, Unfinished
Main Level Bedrooms 1
Interior
Interior Features Attic, 2nd Kitchen, Breakfast Area, Butlers Pantry, Kitchen - Island, Chair Railings, Upgraded Countertops, Crown Moldings, Primary Bath(s), Window Treatments, Wood Floors, Floor Plan - Open, Carpet, Ceiling Fan(s), Entry Level Bedroom, Kitchen - Gourmet, Kitchen - Eat-In, Recessed Lighting, Walk-in Closet(s)
Hot Water Electric, Propane, Tankless
Heating Forced Air, Zoned, Heat Pump(s)
Cooling Ceiling Fan(s), Central A/C, Zoned
Fireplaces Number 3
Fireplaces Type Mantel(s), Screen, Gas/Propane
Equipment Cooktop, Dishwasher, Disposal, Dryer, Exhaust Fan, Icemaker, Microwave, Oven - Wall, Oven/Range - Gas, Refrigerator, Trash Compactor, Washer, Built-In Microwave, Extra Refrigerator/Freezer, Oven - Double, Stainless Steel Appliances, Water Heater - Tankless
Fireplace Y
Window Features Double Pane,Casement
Appliance Cooktop, Dishwasher, Disposal, Dryer, Exhaust Fan, Icemaker, Microwave, Oven - Wall, Oven/Range - Gas, Refrigerator, Trash Compactor, Washer, Built-In Microwave, Extra Refrigerator/Freezer, Oven - Double, Stainless Steel Appliances, Water Heater - Tankless
Heat Source Electric
Laundry Main Floor
Exterior
Exterior Feature Patio(s)
Parking Features Garage Door Opener, Garage - Side Entry
Garage Spaces 3.0
Fence Privacy, Fully
Pool In Ground, Black Bottom
Utilities Available Cable TV Available
Water Access N
View Garden/Lawn, Pasture
Roof Type Slate,Composite
Accessibility Other
Porch Patio(s)
Road Frontage Private
Attached Garage 3
Total Parking Spaces 3
Garage Y
Building
Lot Description Backs - Parkland, Flag, Landscaping
Story 3+
Foundation Crawl Space
Sewer Septic Exists
Water Well
Architectural Style Colonial
Level or Stories 3+
Additional Building Above Grade
Structure Type 9'+ Ceilings,2 Story Ceilings,Vaulted Ceilings
New Construction N
Schools
Elementary Schools Fort Garrison
Middle Schools Pikesville
High Schools Pikesville
School District Baltimore County Public Schools
Others
Senior Community No
Tax ID 04031900011361
Ownership Fee Simple
SqFt Source Assessor
Security Features Security System,Security Gate
Special Listing Condition Standard
Read Less Info
Want to know what your home might be worth? Contact us for a FREE valuation!

Our team is ready to help you sell your home for the highest possible price ASAP

Bought with Elaine H Bierly • Berkshire Hathaway HomeServices Homesale Realty
"My job is to find and attract mastery-based agents to the office, protect the culture, and make sure everyone is happy! "
3801 Kennett Pike Suite D200, Greenville, Delaware, 19807, United States
