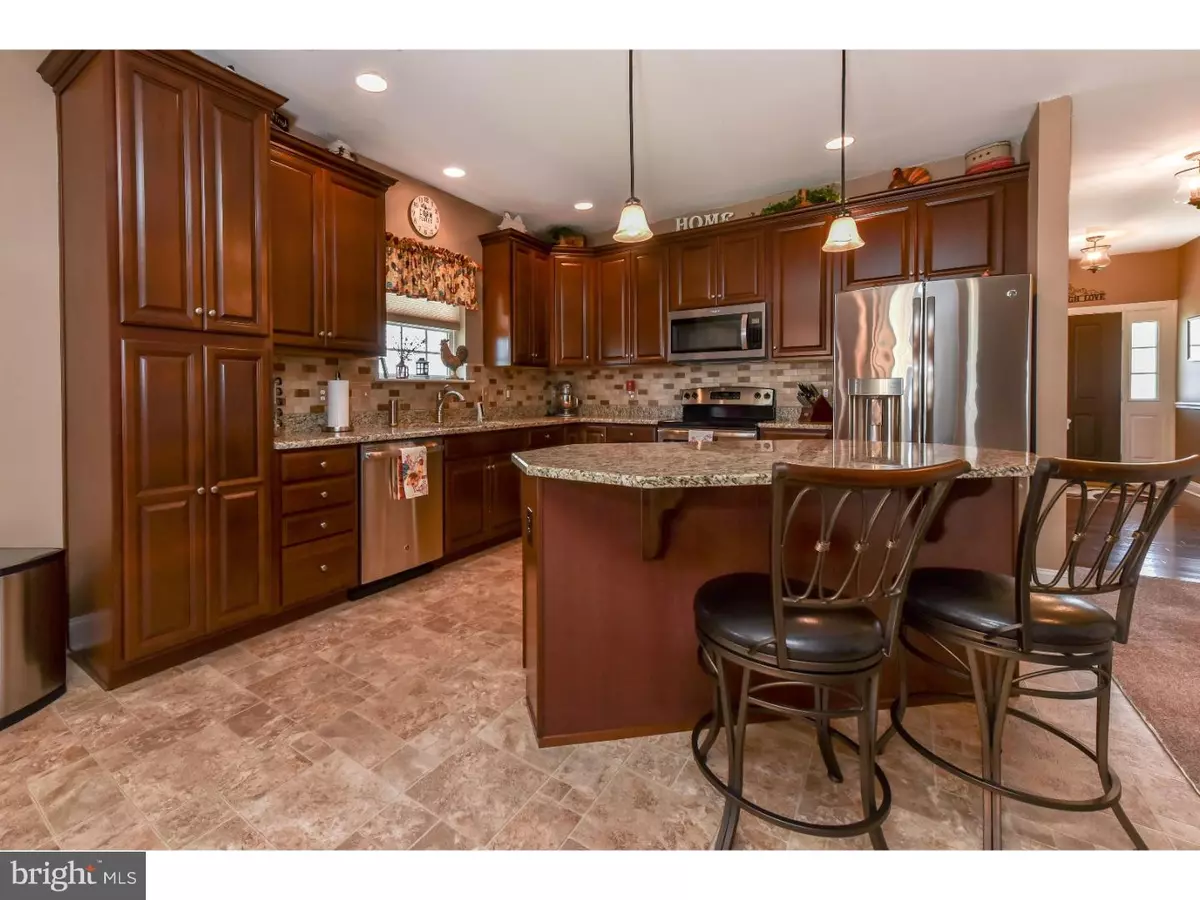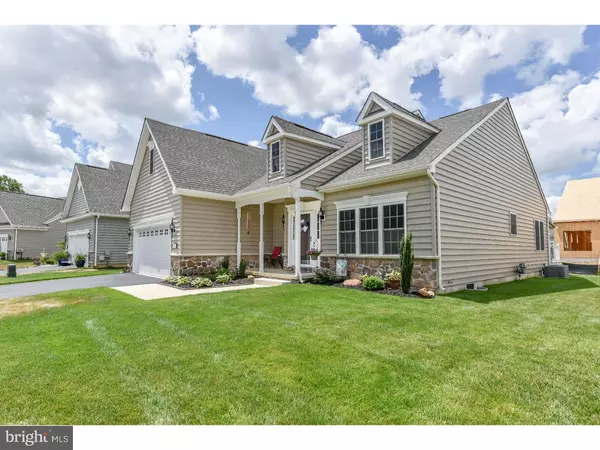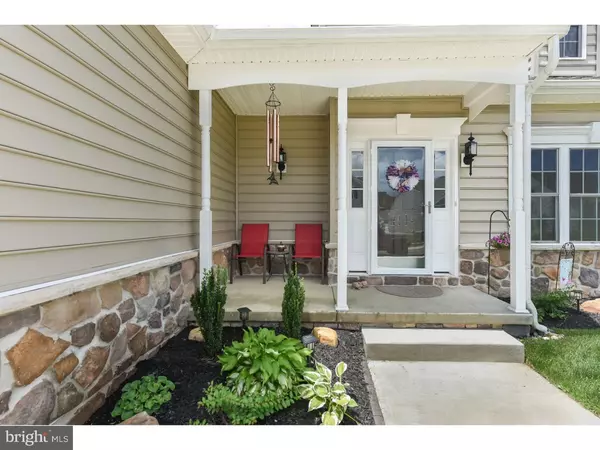$304,000
$309,703
1.8%For more information regarding the value of a property, please contact us for a free consultation.
2 Beds
2 Baths
1,974 SqFt
SOLD DATE : 01/29/2019
Key Details
Sold Price $304,000
Property Type Single Family Home
Sub Type Detached
Listing Status Sold
Purchase Type For Sale
Square Footage 1,974 sqft
Price per Sqft $154
Subdivision Village Of Eastridge
MLS Listing ID 1002013236
Sold Date 01/29/19
Style Ranch/Rambler
Bedrooms 2
Full Baths 2
HOA Fees $140/mo
HOA Y/N Y
Abv Grd Liv Area 1,974
Originating Board TREND
Year Built 2016
Annual Tax Amount $1,459
Tax Year 2017
Lot Size 6,098 Sqft
Acres 0.14
Lot Dimensions 59X101
Property Description
Why buy new and have to wait for it to be built? This home is located in the 55+ community of Village of Eastridge in Smyrna DE. This home is the Dickinson model which is the largest floor plan in the community. This model is not currently offered on the builder's website and has limited lots that can accommodate it when available. The first thing you will notice when entering the home is that the builder grade finishes have been updated. As you enter the home you will come upon the formal dining room/study with beautiful 15 lite French doors. The kitchen is not your standard looking kitchen with a custom island, upgraded cherry cabinets with pull out shelves, granite counter tops, a beautiful tile backsplash, recess lighting and two, yes two pantries. Stainless steel appliances round out this cooks dream. The kitchen overlooks the large eating area that can accommodate at least a six-person dining set. Enjoy the full open concept as the large living room opens to the kitchen and dining area that offers a vaulted ceiling with ceiling fan and recessed lighting. Sliders off the dining area lead to a maintenance free 12 x 14 deck with a fully cased motorized retractable awning with remote. An irrigation system is already in place to help keep the sodded lawn lush and beautiful. There is a separate laundry room that includes a laundry tub with backsplash. This home has 2 large bedrooms with walk-in closets in both. The master bath has an extended 5-foot shower. You will notice both bathrooms have updated medicine cabinets, mirrors and towel bars removing that builder grade look. The home has been painted with a neutral palette along with beautiful wood accent walls in both bedrooms. There is a full basement with walkout Bilco door that you will have 1974 sq. feet of room that you can use for storage, exercise area, work shop or finish it off for additional rooms. The floor has been painted. There is a full 2 car garage with windowed garage door and the floor has been epoxied to save wear and tear on the concrete. The HOA fee includes your lawn cutting, fertilizing and snow removal including driveway and walkways. This allows you free time to enjoy life or the activities at the clubhouse which is included with the HOA fee. This home has so much more and is all set up and ready to move right in. Schedule an appointment to tour this home. You can't buy new with all these upgrades for this price. Drive a little and save a lot.
Location
State DE
County Kent
Area Smyrna (30801)
Zoning AC
Rooms
Other Rooms Living Room, Primary Bedroom, Kitchen, Bedroom 1, Other
Basement Full, Unfinished, Outside Entrance
Main Level Bedrooms 2
Interior
Interior Features Primary Bath(s), Kitchen - Island, Butlers Pantry, Dining Area
Hot Water Natural Gas
Heating Gas
Cooling Central A/C
Flooring Wood, Fully Carpeted, Vinyl
Fireplaces Number 1
Equipment Oven - Self Cleaning, Disposal
Fireplace Y
Appliance Oven - Self Cleaning, Disposal
Heat Source Natural Gas
Laundry Main Floor
Exterior
Garage Spaces 2.0
Water Access N
Accessibility None
Total Parking Spaces 2
Garage N
Building
Story 1
Sewer Public Sewer
Water Public
Architectural Style Ranch/Rambler
Level or Stories 1
Additional Building Above Grade
New Construction N
Schools
School District Smyrna
Others
Pets Allowed Y
HOA Fee Include Common Area Maintenance,Lawn Maintenance
Senior Community Yes
Age Restriction 55
Tax ID 3-00-03602-04-9100-00001
Ownership Fee Simple
SqFt Source Assessor
Acceptable Financing Conventional, VA
Listing Terms Conventional, VA
Financing Conventional,VA
Special Listing Condition Standard
Pets Allowed Case by Case Basis
Read Less Info
Want to know what your home might be worth? Contact us for a FREE valuation!

Our team is ready to help you sell your home for the highest possible price ASAP

Bought with Peggy A Foster • RE/MAX 1st Choice - Middletown
"My job is to find and attract mastery-based agents to the office, protect the culture, and make sure everyone is happy! "
3801 Kennett Pike Suite D200, Greenville, Delaware, 19807, United States





