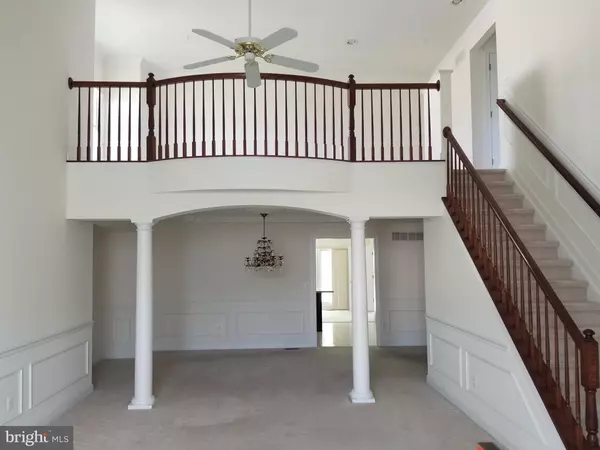$322,000
$385,000
16.4%For more information regarding the value of a property, please contact us for a free consultation.
3 Beds
4 Baths
2,165 SqFt
SOLD DATE : 02/22/2019
Key Details
Sold Price $322,000
Property Type Townhouse
Sub Type End of Row/Townhouse
Listing Status Sold
Purchase Type For Sale
Square Footage 2,165 sqft
Price per Sqft $148
Subdivision Barrington
MLS Listing ID MDHR102690
Sold Date 02/22/19
Style Carriage House
Bedrooms 3
Full Baths 2
Half Baths 2
HOA Fees $99/mo
HOA Y/N Y
Abv Grd Liv Area 2,165
Originating Board BRIGHT
Year Built 2000
Annual Tax Amount $4,348
Tax Year 2018
Lot Size 5,578 Sqft
Acres 0.13
Property Description
HUD Case 241-886020. Opportunity to live in Barrington. These Clark Turner carriage homes boast luxury amenities with easy access to Bel Air & I95. This end of group townhome has cathedral ceilings, crown moldings, & 3 spacious bedrooms. Enjoy formal dining under the gold chandelier or in the open kitchen. The rear solarium offers space to unwind or spend time on the patio. The 1st floor master suite has a large walk in closet, dual vanity sink, soaking tub & separate shower. Make Barrington your home today with this equity opportunity. Being sold strictly as-is. Buyer to verify HOA fees, & front foot fees if applicable. No trespassing. All showings must have a Realtor.
Location
State MD
County Harford
Zoning R2COS
Rooms
Other Rooms Living Room, Dining Room, Kitchen, Family Room, 2nd Stry Fam Ovrlk, Laundry, Solarium, Attic, Primary Bathroom, Half Bath
Basement Full, Partially Finished, Sump Pump
Main Level Bedrooms 1
Interior
Interior Features Attic, Breakfast Area, Chair Railings, Carpet, Ceiling Fan(s), Crown Moldings, Entry Level Bedroom, Floor Plan - Open, Kitchen - Gourmet, Pantry, Skylight(s), Walk-in Closet(s), Wet/Dry Bar
Hot Water Natural Gas
Heating Forced Air
Cooling Central A/C
Flooring Carpet, Marble
Fireplaces Number 1
Fireplace Y
Heat Source Natural Gas
Exterior
Parking Features Garage - Front Entry
Garage Spaces 2.0
Amenities Available Common Grounds, Putting Green
Water Access N
Roof Type Architectural Shingle
Accessibility None
Attached Garage 2
Total Parking Spaces 2
Garage Y
Building
Story 1.5
Sewer Public Sewer
Water Public
Architectural Style Carriage House
Level or Stories 1.5
Additional Building Above Grade, Below Grade
New Construction N
Schools
School District Harford County Public Schools
Others
HOA Fee Include Insurance,Lawn Maintenance,Management,Reserve Funds,Snow Removal,Common Area Maintenance
Senior Community No
Tax ID 03-334481
Ownership Fee Simple
SqFt Source Assessor
Acceptable Financing Conventional, FHA
Listing Terms Conventional, FHA
Financing Conventional,FHA
Special Listing Condition REO (Real Estate Owned)
Read Less Info
Want to know what your home might be worth? Contact us for a FREE valuation!

Our team is ready to help you sell your home for the highest possible price ASAP

Bought with Gabrielle Marie Fields • RE/MAX First Choice
"My job is to find and attract mastery-based agents to the office, protect the culture, and make sure everyone is happy! "
3801 Kennett Pike Suite D200, Greenville, Delaware, 19807, United States





