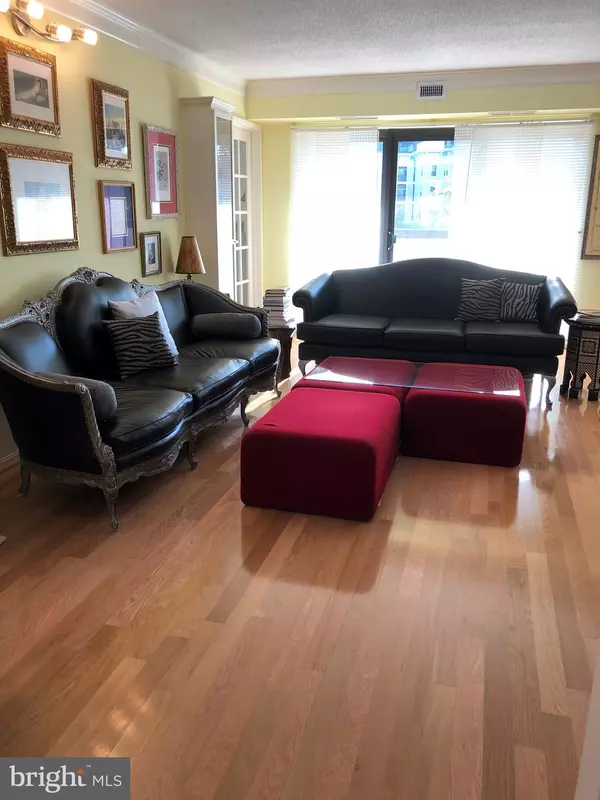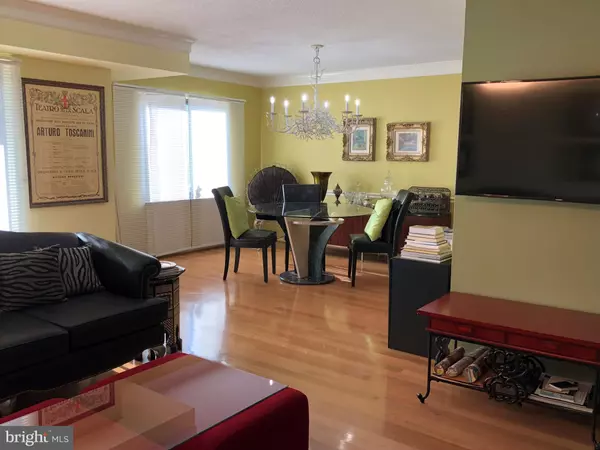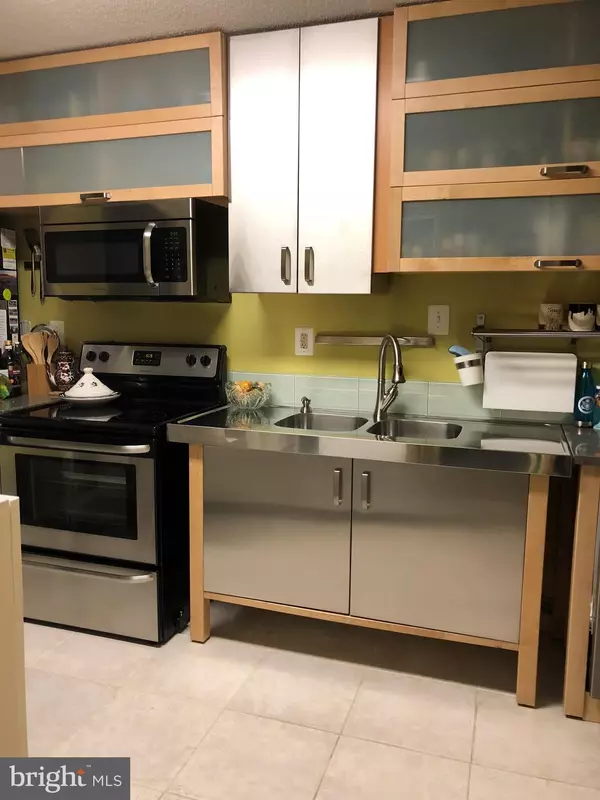$255,000
$249,500
2.2%For more information regarding the value of a property, please contact us for a free consultation.
2 Beds
2 Baths
1,211 SqFt
SOLD DATE : 03/19/2019
Key Details
Sold Price $255,000
Property Type Condo
Sub Type Condo/Co-op
Listing Status Sold
Purchase Type For Sale
Square Footage 1,211 sqft
Price per Sqft $210
Subdivision Watergate At Landmark
MLS Listing ID VAAX193118
Sold Date 03/19/19
Style Contemporary
Bedrooms 2
Full Baths 1
Half Baths 1
Condo Fees $860/mo
HOA Y/N N
Abv Grd Liv Area 1,211
Originating Board BRIGHT
Year Built 1975
Annual Tax Amount $2,340
Tax Year 2018
Property Description
Glorious 2-bd condo with master bathroom and powder room. It is a luxurious dream home located in the exclusive community of Watergate at Landmark. With crown molding throughout, this fully renovated magnificently designed home exudes modern elegance starting with marble tile entry leading to beautiful hardwood floors. You will immediately appreciate the natural sunlight entering from beautiful glass French doors in living room and kitchen area enabling your gaze onto gorgeous tree views accompanied by a stellar formal dining room. a sleek and stylish Euro chef's kitchen that flows through to dining room area is a perfect setting for relaxing and entertaining. indulge in this tremendous chef's kitchen featuring granite countertops, stainless steel appliances, and ROKU-ready smart TV. The divine master suite presents stunning light fixtures, spacious walk in closet, massive window, and a touch of European flair boasting exquisite hand-crafted bathroom sinks and an opulent separate glass shower with bathtub. Premium seller incentives include 47-inch curved 4HK Samsung Smart TV in living room, Super glass shelving in living room, Modernistic window treatments, and Stainless steel washer and dryer. Other highlights include generous closet space, new windows and balcony slider doors, HVAC heating/cooling w/all utilities/water/disposal fees included in condo fee. Also, complimentary resident and visitor parking on premises. Three swimming pools (indoor pool open year around) has a grand skylight that allows a view of snow in the winter and sunshine in the summer from the hot tub and pool; Fitness Center; Racquet/Tennis courts; Ping Pong and pool tables; Recreation Center; Walking thru trails with beautiful Gardens and Picnic areas. You will also delight in the convenience of a FREE Shuttle Bus to Van Dorn METRO/Subway; Walking distance to Van Dorn METRO is 10 minutes. Immediate access to buses and Highway 395/495. Less than a 7-minute drive to Historic Old Town Alexandria Waterfront and Restaurants, with a 15 minute drive to Washington, DC.
Location
State VA
County Alexandria City
Zoning RC
Rooms
Other Rooms Half Bath
Main Level Bedrooms 2
Interior
Interior Features Combination Dining/Living, Floor Plan - Traditional, Kitchen - Table Space, Primary Bath(s), Upgraded Countertops, Walk-in Closet(s), Window Treatments, Dining Area
Heating Forced Air, Hot Water
Cooling Central A/C
Equipment Built-In Microwave, Dishwasher, Disposal, Dryer - Electric, Energy Efficient Appliances, Oven/Range - Electric, Refrigerator, Stainless Steel Appliances, Washer
Fireplace N
Appliance Built-In Microwave, Dishwasher, Disposal, Dryer - Electric, Energy Efficient Appliances, Oven/Range - Electric, Refrigerator, Stainless Steel Appliances, Washer
Heat Source Electric
Exterior
Utilities Available Cable TV Available, Phone Available
Amenities Available Basketball Courts, Beauty Salon, Common Grounds, Community Center, Convenience Store, Elevator, Exercise Room, Extra Storage, Gated Community, Hot tub, Jog/Walk Path, Party Room, Pool - Indoor, Pool - Outdoor, Putting Green, Racquet Ball, Recreational Center, Security, Tennis - Indoor, Tennis Courts, Tot Lots/Playground, Transportation Service
Water Access N
Accessibility Elevator
Garage N
Building
Story 1
Unit Features Hi-Rise 9+ Floors
Sewer Public Sewer
Water Public
Architectural Style Contemporary
Level or Stories 1
Additional Building Above Grade, Below Grade
New Construction N
Schools
Elementary Schools Samuel W. Tucker
High Schools Alexandria City
School District Alexandria City Public Schools
Others
HOA Fee Include Air Conditioning,Electricity,Ext Bldg Maint,Heat,Insurance,Management,Pool(s),Sewer,Snow Removal,Trash,Water
Senior Community No
Tax ID 056.04-0B-1.0210
Ownership Condominium
Security Features Desk in Lobby,Main Entrance Lock,Monitored,Security Gate,Smoke Detector
Horse Property N
Special Listing Condition Standard
Read Less Info
Want to know what your home might be worth? Contact us for a FREE valuation!

Our team is ready to help you sell your home for the highest possible price ASAP

Bought with Yasemin Hocaoglu • Long & Foster Real Estate, Inc.
"My job is to find and attract mastery-based agents to the office, protect the culture, and make sure everyone is happy! "
3801 Kennett Pike Suite D200, Greenville, Delaware, 19807, United States





