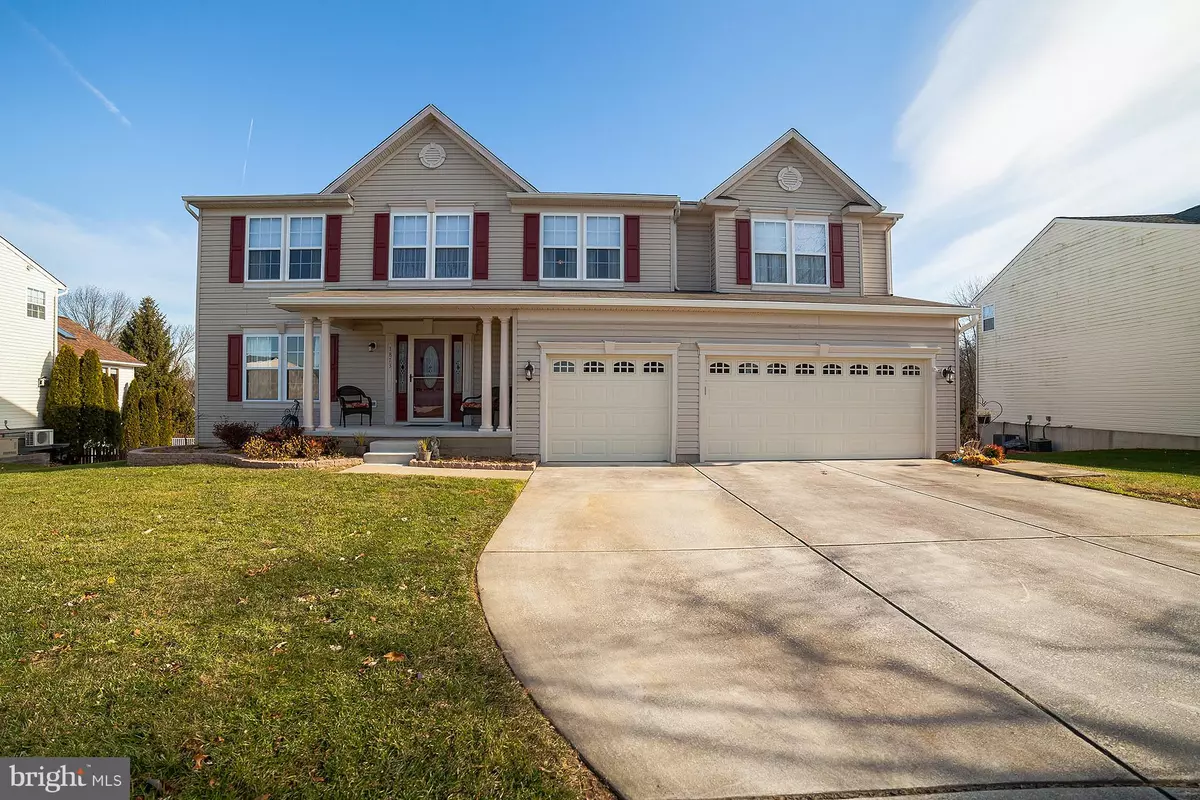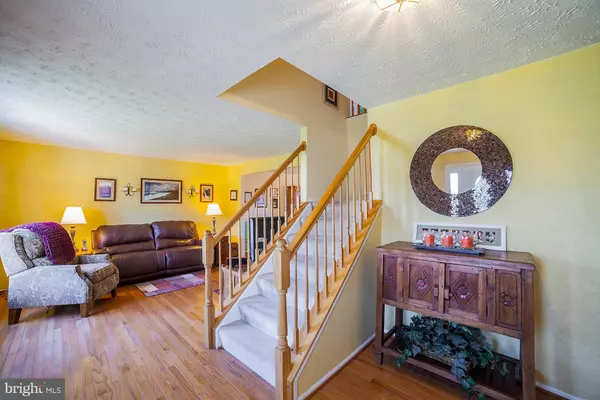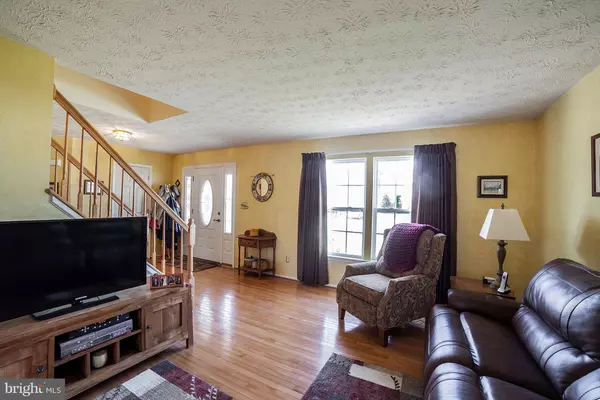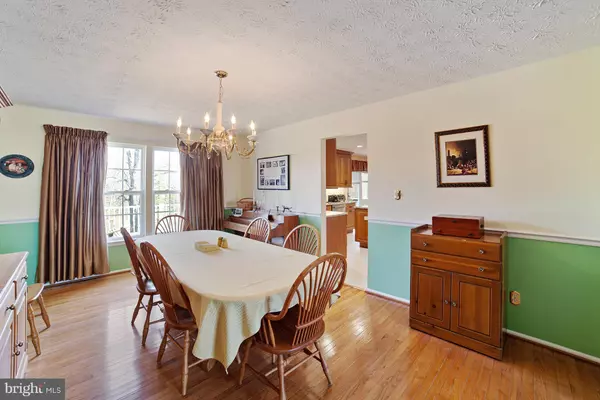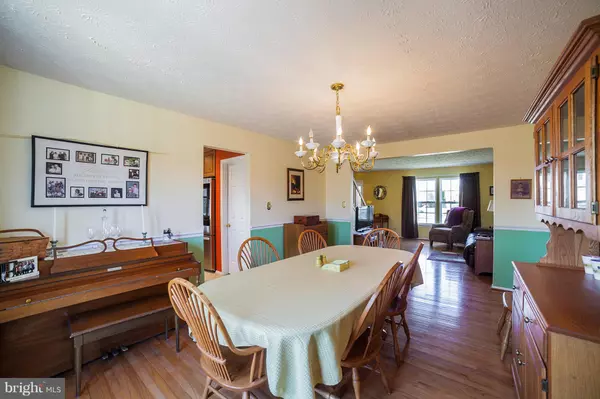$485,000
$490,000
1.0%For more information regarding the value of a property, please contact us for a free consultation.
4 Beds
3 Baths
3,148 SqFt
SOLD DATE : 03/15/2019
Key Details
Sold Price $485,000
Property Type Single Family Home
Sub Type Detached
Listing Status Sold
Purchase Type For Sale
Square Footage 3,148 sqft
Price per Sqft $154
Subdivision Wagner'S Farm
MLS Listing ID MDHR179554
Sold Date 03/15/19
Style Colonial
Bedrooms 4
Full Baths 2
Half Baths 1
HOA Fees $20/ann
HOA Y/N Y
Abv Grd Liv Area 3,148
Originating Board BRIGHT
Year Built 2003
Annual Tax Amount $4,618
Tax Year 2018
Lot Size 0.342 Acres
Acres 0.34
Property Description
**Open house on 2/10 has been cancelled- an offer has been accepted.** As you pull into the driveway of this gorgeous home, you will immediately notice the updates to the exterior of the home. First, the front porch was just added in 2018. The new front door and sidelights (2018) are complimented by freshly painted shutters and new garage doors (2017). The updated landscaping just adds to the curb appeal of this meticulously maintained property. As you enter through the front door you will be welcomed by hardwood floors and a central staircase. The hardwoods continue on into the living room with two large front windows that provide an ample amount of sunlight throughout the day. The living room opens up into the nice-sized dining room with mirroring large windows and chair rail around. Following the natural flow of the home, you will now enter into the stunning newly renovated kitchen. This kitchen was just completed at the end of 2017 and no expense was spared. The kitchen was completely redone right down to the new tile flooring, back splash and granite counter top. All of the brand new stainless steel appliances will convey with the home including the gourmet gas stove. Take note of the wrap around cabinets, island and pantry that ensure the most efficient use of space and plenty of storage. The kitchen is completed by the dining area and sliding glass doors to the screened in porch and lovely views of the pond out back. The kitchen is open to the over-sized family room making this area great for entertaining. The family room is cozy and warm with the corner fireplace and four windows with more views of the pond off the back of the property. The first floor is completed by the inside-access to the garage off the kitchen and the half-bath in the hall. Heading upstairs you will enter into a large bonus room that has been used as a second family room. The laundry room is off this family room on the second floor with easy access to all four bedrooms. The hall bath is shared by 3 bedrooms and was updated in 2018. All four bedrooms have walk-in closets - yes, really!! Each bedroom is a nice size and offers plenty of storage! The master has previously housed a large king-size bed, two end tables, two dressers, a bookshelf and still had room for a seating area. The large walk-in closet here should not be missed! The master bath was updated in 2017 and has views of the pond from the soaking tub. Down in the basement, there is plenty of storage and sliding doors (2016) to a level walk-out leading to the back patio. If all of the indoor living space is not enough, be sure to check out the screen porch AND deck with peaceful views that also access the patio below. Along with all of the updates throughout, the sellers have replaced the carpet throughout in January 2019. Finally, to top it all off, they are also offering a 2-10 Home Warranty to truly make this a smooth transaction for any buyer!
Location
State MD
County Harford
Zoning R1COS
Rooms
Other Rooms Living Room, Dining Room, Primary Bedroom, Bedroom 2, Bedroom 3, Bedroom 4, Kitchen, Family Room, Laundry, Bonus Room
Basement Full, Rear Entrance, Rough Bath Plumb, Sump Pump, Unfinished, Walkout Level
Interior
Heating Central
Cooling Central A/C
Flooring Carpet, Hardwood, Ceramic Tile
Fireplaces Number 1
Fireplaces Type Gas/Propane, Mantel(s)
Equipment Built-In Microwave, Built-In Range, Dishwasher, Disposal, Dryer - Gas, Exhaust Fan, Oven/Range - Gas, Refrigerator, Stainless Steel Appliances, Washer - Front Loading, Water Heater
Fireplace Y
Appliance Built-In Microwave, Built-In Range, Dishwasher, Disposal, Dryer - Gas, Exhaust Fan, Oven/Range - Gas, Refrigerator, Stainless Steel Appliances, Washer - Front Loading, Water Heater
Heat Source Natural Gas
Laundry Upper Floor
Exterior
Parking Features Built In, Garage - Front Entry, Garage Door Opener, Inside Access
Garage Spaces 3.0
Fence Fully
Water Access N
View Pond, Trees/Woods
Roof Type Shingle
Accessibility None
Attached Garage 3
Total Parking Spaces 3
Garage Y
Building
Story 2
Sewer Public Sewer
Water Public
Architectural Style Colonial
Level or Stories 2
Additional Building Above Grade, Below Grade
New Construction N
Schools
Elementary Schools Prospect Mill
Middle Schools Southampton
High Schools C. Milton Wright
School District Harford County Public Schools
Others
HOA Fee Include Common Area Maintenance,Snow Removal
Senior Community No
Tax ID 03-360598
Ownership Fee Simple
SqFt Source Assessor
Acceptable Financing Cash, Conventional, FHA, VA
Listing Terms Cash, Conventional, FHA, VA
Financing Cash,Conventional,FHA,VA
Special Listing Condition Standard
Read Less Info
Want to know what your home might be worth? Contact us for a FREE valuation!

Our team is ready to help you sell your home for the highest possible price ASAP

Bought with Jennifer K Fitze • American Premier Realty, LLC
"My job is to find and attract mastery-based agents to the office, protect the culture, and make sure everyone is happy! "
3801 Kennett Pike Suite D200, Greenville, Delaware, 19807, United States
