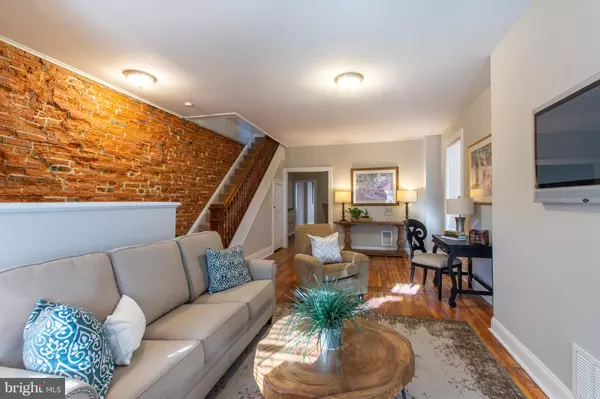$249,900
$249,900
For more information regarding the value of a property, please contact us for a free consultation.
3 Beds
2 Baths
3,049 Sqft Lot
SOLD DATE : 03/12/2019
Key Details
Sold Price $249,900
Property Type Single Family Home
Sub Type Twin/Semi-Detached
Listing Status Sold
Purchase Type For Sale
Subdivision Wilm #14
MLS Listing ID DENC318510
Sold Date 03/12/19
Style Colonial
Bedrooms 3
Full Baths 2
HOA Y/N N
Originating Board BRIGHT
Year Built 1918
Annual Tax Amount $2,305
Tax Year 2018
Lot Size 3,049 Sqft
Acres 0.07
Lot Dimensions 20x150
Property Description
Schedule your Appointment to see this Absolutely Beautiful 3BR, 2BA, Updated and spacious, Brick Townhome. This home is truly in Move-In Condition! Features includes exposed brick in living room, 9' ceilings, refinished, vintage, hardwood floors, 6-panel doors throughout, and the new, large, eat-in Kitchen has 42" cabinets w/ crown molding, subway tile backsplash, B/I microwave, gas cooking, recessed lighting, Granite Countertops, and much more.. The formal Dining Room is located right off the kitchen and feature thick baseboards and crown molding. Upstairs, the Master suite features a walk-in closet and absolutely gorgeous Master Bathroom w/ Double granite vanity, tiled shower w/ seamless glass door and built-in shelving. There are 2 additional generous size bedrooms and a fantastic, brand new full bathroom.. This home has a concrete patio off the kitchen and a large, fenced-in back yard perfect for endless outdoor activities. There is also an inviting front porch with a new wrought iron railing rounding out this fantastic home!
Location
State DE
County New Castle
Area Wilmington (30906)
Zoning 26R-3
Rooms
Other Rooms Living Room, Dining Room, Bedroom 2, Bedroom 3, Kitchen, Bedroom 1
Basement Full
Interior
Interior Features Wood Floors, Walk-in Closet(s), Wainscotting, Upgraded Countertops, Stall Shower, Recessed Lighting, Pantry, Primary Bath(s), Kitchen - Gourmet, Kitchen - Table Space, Kitchen - Eat-In, Floor Plan - Open, Dining Area
Heating Forced Air
Cooling Central A/C
Flooring Hardwood, Ceramic Tile
Equipment Built-In Microwave, Dishwasher, Disposal, Energy Efficient Appliances, Exhaust Fan, Oven - Self Cleaning, Stainless Steel Appliances, Water Heater
Furnishings Partially
Fireplace N
Window Features Double Pane,Insulated,Replacement
Appliance Built-In Microwave, Dishwasher, Disposal, Energy Efficient Appliances, Exhaust Fan, Oven - Self Cleaning, Stainless Steel Appliances, Water Heater
Heat Source Natural Gas
Exterior
Water Access N
Accessibility None
Garage N
Building
Story 2
Sewer Public Sewer
Water Public
Architectural Style Colonial
Level or Stories 2
Additional Building Above Grade, Below Grade
New Construction N
Schools
School District Red Clay Consolidated
Others
Senior Community No
Tax ID 26-020.30-205
Ownership Fee Simple
SqFt Source Assessor
Acceptable Financing Conventional, FHA, VA
Horse Property N
Listing Terms Conventional, FHA, VA
Financing Conventional,FHA,VA
Special Listing Condition Standard
Read Less Info
Want to know what your home might be worth? Contact us for a FREE valuation!

Our team is ready to help you sell your home for the highest possible price ASAP

Bought with Ramona Homier • RE/MAX Associates - Newark
"My job is to find and attract mastery-based agents to the office, protect the culture, and make sure everyone is happy! "
3801 Kennett Pike Suite D200, Greenville, Delaware, 19807, United States





