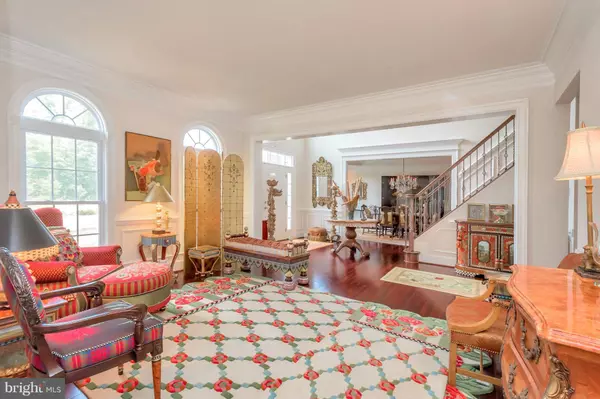$625,000
$650,000
3.8%For more information regarding the value of a property, please contact us for a free consultation.
4 Beds
4 Baths
4,680 SqFt
SOLD DATE : 03/29/2019
Key Details
Sold Price $625,000
Property Type Single Family Home
Sub Type Detached
Listing Status Sold
Purchase Type For Sale
Square Footage 4,680 sqft
Price per Sqft $133
Subdivision Meadowbrook Estates
MLS Listing ID VAST166240
Sold Date 03/29/19
Style Colonial
Bedrooms 4
Full Baths 3
Half Baths 1
HOA Y/N N
Abv Grd Liv Area 4,680
Originating Board BRIGHT
Year Built 2012
Annual Tax Amount $6,080
Tax Year 2017
Lot Size 3.000 Acres
Acres 3.0
Property Description
BACK ON MARKET. NO FAULT OF SELLER. Incredible Exquisite Estate Home in Meadowbrook Estates. This Stunning Home offers UPGRADES at every turn. You'll notice the AMAZING ENTRY WITH BEAUTIFUL LIGHT FIXTURE (that has LOWERING ABILITY FOR MAINTENANCE AND CLEANING). Stunning DINING ROOM AND LIVING ROOM, STRIKING SUN ROOM AND LUMINIOUS LIVING ROOM, DRAMATIC AND MASSIVE KITCHEN COMPLETE WITH BREAKFAST AREA AND ADDITIONAL SITTING AREA! DUAL STAIRWAY offers CONVENIENCE TO THE UPPER LEVEL LOFT OVERLOOKING THE LIVING ROOM. GRAND MASTER EN' SUITE IS LUXURIOUS. GENEROUS SIZED ADDITIONAL BEDROOMS AND BATHROOMS. Brazilian Cherry Flooring on main level and Master En' Suite. There is NO CARPET AND NO PETS have been inside. Just 5 minutes to VRE! NO HOA! CONVENIENTLY LOCATED TO ALL MAJOR HIGHWAYS, STAFFORD HOSPITAL, SHOPPING, SCHOOLS, ETC. YOU HAVE TO SEE THIS SPLENDID HOME TO FULLY ENJOY ALL IT HAS TO OFFER!
Location
State VA
County Stafford
Zoning RESIDENTIAL
Rooms
Other Rooms Living Room, Dining Room, Primary Bedroom, Bedroom 2, Bedroom 3, Bedroom 4, Kitchen, Family Room, Basement, Foyer, Breakfast Room, 2nd Stry Fam Ovrlk, Study, Sun/Florida Room, Laundry, Office, Solarium
Basement Connecting Stairway, Outside Entrance, Rear Entrance, Full, Unfinished, Walkout Level, Daylight, Partial, Space For Rooms, Windows
Interior
Interior Features Attic, Breakfast Area, Family Room Off Kitchen, Kitchen - Gourmet, Kitchen - Island, Dining Area, Kitchen - Table Space, Primary Bath(s), Chair Railings, Upgraded Countertops, Crown Moldings, Window Treatments, Wood Floors, Double/Dual Staircase, Recessed Lighting, Floor Plan - Open
Heating Forced Air, Heat Pump(s), Zoned
Cooling Central A/C, Heat Pump(s), Zoned
Flooring Carpet, Ceramic Tile, Hardwood, Other
Fireplaces Number 1
Fireplaces Type Gas/Propane, Screen, Fireplace - Glass Doors
Equipment Washer/Dryer Hookups Only, Dryer, Washer, Cooktop, Dishwasher, Disposal, Intercom, Refrigerator, Icemaker, Oven - Wall, Microwave, Extra Refrigerator/Freezer, Water Conditioner - Owned, Exhaust Fan, Oven - Double, Water Heater
Fireplace Y
Window Features Insulated,Screens,Skylights,Double Pane
Appliance Washer/Dryer Hookups Only, Dryer, Washer, Cooktop, Dishwasher, Disposal, Intercom, Refrigerator, Icemaker, Oven - Wall, Microwave, Extra Refrigerator/Freezer, Water Conditioner - Owned, Exhaust Fan, Oven - Double, Water Heater
Heat Source Propane - Leased
Laundry Main Floor, Washer In Unit, Dryer In Unit
Exterior
Exterior Feature Porch(es), Wrap Around
Parking Features Garage Door Opener, Garage - Side Entry, Inside Access
Garage Spaces 12.0
Fence Partially
Water Access N
View Garden/Lawn, Trees/Woods
Roof Type Composite
Accessibility None
Porch Porch(es), Wrap Around
Attached Garage 2
Total Parking Spaces 12
Garage Y
Building
Lot Description Landscaping, No Thru Street, Partly Wooded, Trees/Wooded, Private
Story 3+
Sewer Septic Exists
Water Well
Architectural Style Colonial
Level or Stories 3+
Additional Building Above Grade
Structure Type 2 Story Ceilings,Dry Wall,High,Tray Ceilings,9'+ Ceilings
New Construction N
Schools
Elementary Schools Stafford
Middle Schools Stafford
High Schools Brooke Point
School District Stafford County Public Schools
Others
Senior Community No
Tax ID 39-J-3- -32
Ownership Fee Simple
SqFt Source Estimated
Security Features Security System,Non-Monitored,Smoke Detector
Acceptable Financing Cash, Conventional, FHA, VA
Listing Terms Cash, Conventional, FHA, VA
Financing Cash,Conventional,FHA,VA
Special Listing Condition Standard
Read Less Info
Want to know what your home might be worth? Contact us for a FREE valuation!

Our team is ready to help you sell your home for the highest possible price ASAP

Bought with Richard F Fappiano • Green Tree Realty LLC
"My job is to find and attract mastery-based agents to the office, protect the culture, and make sure everyone is happy! "
3801 Kennett Pike Suite D200, Greenville, Delaware, 19807, United States





