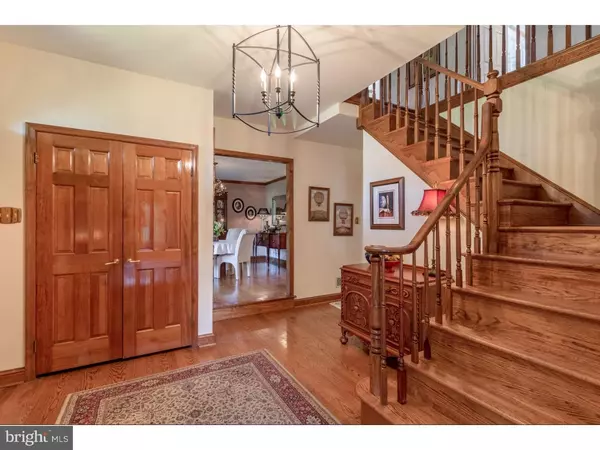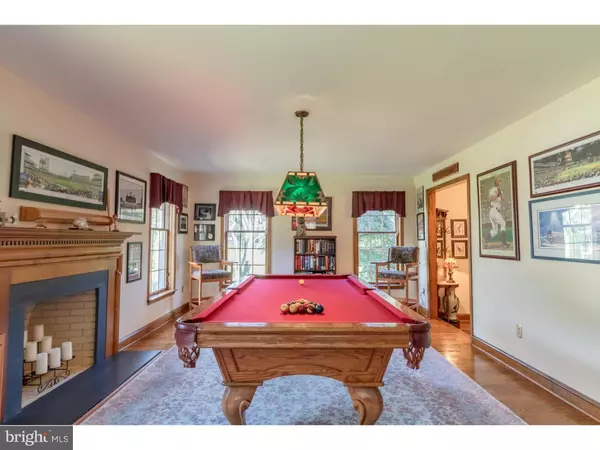$665,000
$682,500
2.6%For more information regarding the value of a property, please contact us for a free consultation.
4 Beds
4 Baths
3,400 SqFt
SOLD DATE : 04/02/2019
Key Details
Sold Price $665,000
Property Type Single Family Home
Sub Type Detached
Listing Status Sold
Purchase Type For Sale
Square Footage 3,400 sqft
Price per Sqft $195
Subdivision High Ridge
MLS Listing ID 1009107850
Sold Date 04/02/19
Style Colonial
Bedrooms 4
Full Baths 3
Half Baths 1
HOA Y/N N
Abv Grd Liv Area 3,400
Originating Board TREND
Year Built 1987
Annual Tax Amount $10,020
Tax Year 2018
Lot Size 1.055 Acres
Acres 1.06
Lot Dimensions 97X373
Property Description
Welcome to this custom built colonial farmhouse nestled in a serene cul de sac neighborhood in the heart of the Brandywine Valley. This beautifully maintained 4 Bedroom, 3.5 Bath home offers fine living and convenience with each carefully considered amenity. The paver walkway leads to the front entrance with handsome solid double oak doors. As you enter into the grand 2 story foyer with turned staircase you will immediately note the quality of this custom built home featuring abundant hardwood flooring, light filled rooms and windows overlooking lovely vistas. The spacious Living Room with fireplace is currently used as a fun entertainment area. The formal dining room leads to a large updated kitchen with a sunny morning room, tile flooring and includes Corian and granite countertops, a double oven and gas cooktop. You will enjoy the stunning family room with vaulted ceilings and a dramatic stone to ceiling fireplace as well as the convenient first floor study. The 3-Season Florida room expands your entertaining area and overlooks the lush landscaping and the Carlton pool and spa. Upstairs, you will enjoy a truly special retreat with a sumptuous and luxurious master suite and recently updated marble 4 piece bathroom and whirlpool tub. There is also a center hall bath and the remaining 3 bedrooms are all spacious and bright with great closet space. The garden level offers additional recreation areas with a gas fireplace (currently not connected), bar area, full bath and has a walk out to the fenced and spectacular yard that backs to open space. From the moment you arrive you will appreciate the quality and care this home offers, and along with the cul du sac location and proximity to great shopping and restaurants, this is a true gem within the Unionville Chadds Ford School system. New septic system installed. Seller is a Licensed Real Estate Broker Appraiser.
Location
State PA
County Delaware
Area Chadds Ford Twp (10404)
Zoning RESI
Rooms
Other Rooms Living Room, Dining Room, Primary Bedroom, Bedroom 2, Bedroom 3, Kitchen, Family Room, Bedroom 1, Laundry, Other
Basement Full, Outside Entrance, Fully Finished
Interior
Interior Features Kitchen - Island, Skylight(s), Ceiling Fan(s), WhirlPool/HotTub, Central Vacuum, Water Treat System, Dining Area
Hot Water Oil
Heating Forced Air
Cooling Central A/C
Flooring Wood
Equipment Cooktop, Oven - Wall
Fireplace N
Window Features Bay/Bow
Appliance Cooktop, Oven - Wall
Heat Source Oil
Laundry Main Floor
Exterior
Parking Features Garage Door Opener
Garage Spaces 5.0
Fence Other
Pool In Ground
Utilities Available Cable TV
Water Access N
Roof Type Shingle
Accessibility None
Attached Garage 2
Total Parking Spaces 5
Garage Y
Building
Lot Description Cul-de-sac, Level
Story 2
Foundation Brick/Mortar
Sewer On Site Septic
Water Well
Architectural Style Colonial
Level or Stories 2
Additional Building Above Grade
Structure Type Cathedral Ceilings,9'+ Ceilings
New Construction N
Schools
School District Unionville-Chadds Ford
Others
Senior Community No
Tax ID 04-00-00168-06
Ownership Fee Simple
SqFt Source Assessor
Acceptable Financing Conventional
Listing Terms Conventional
Financing Conventional
Special Listing Condition Standard
Read Less Info
Want to know what your home might be worth? Contact us for a FREE valuation!

Our team is ready to help you sell your home for the highest possible price ASAP

Bought with Elizabeth L Mckee • Long & Foster Real Estate, Inc.
"My job is to find and attract mastery-based agents to the office, protect the culture, and make sure everyone is happy! "
3801 Kennett Pike Suite D200, Greenville, Delaware, 19807, United States





