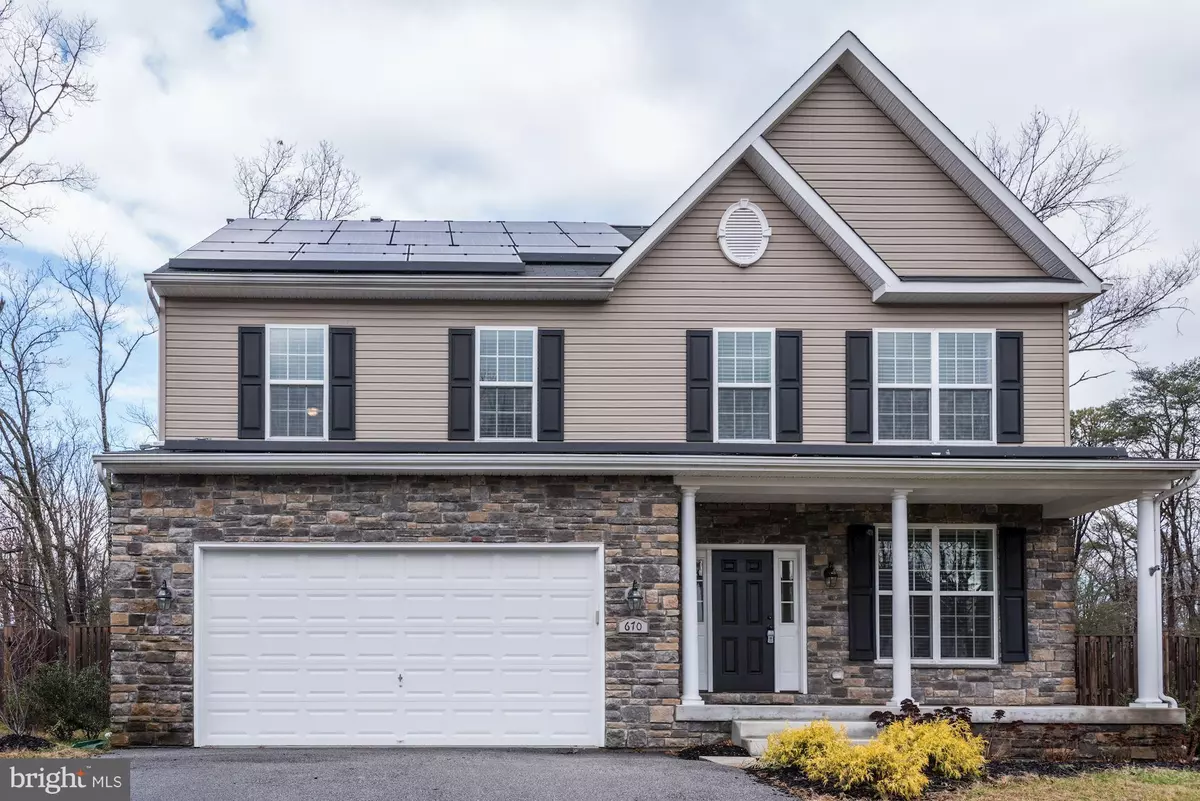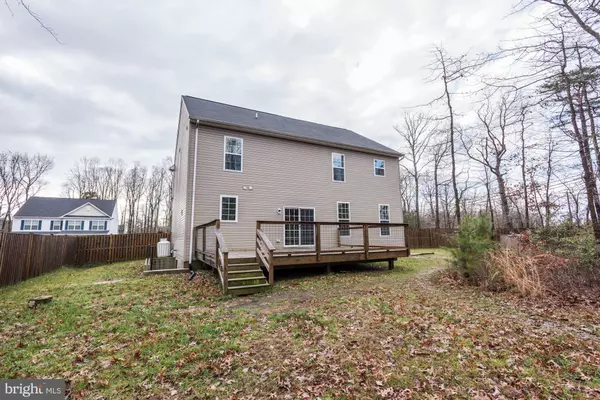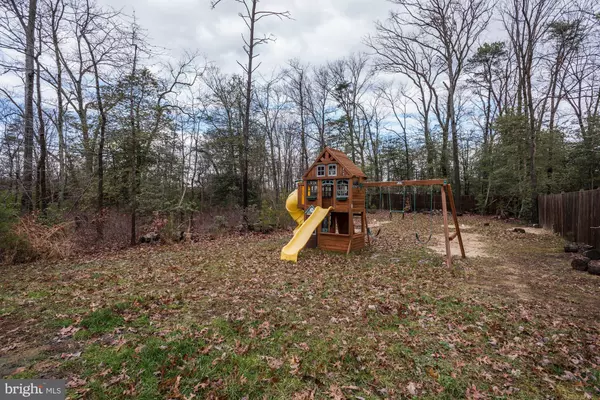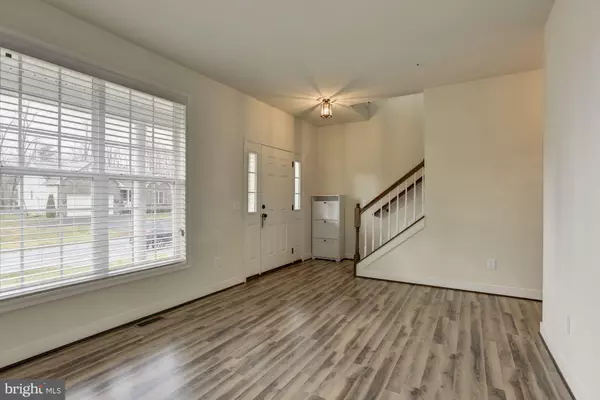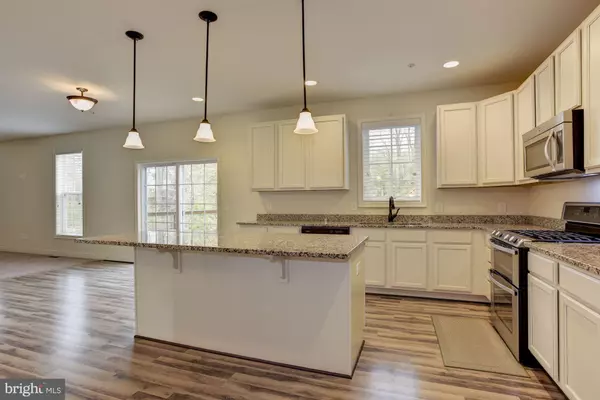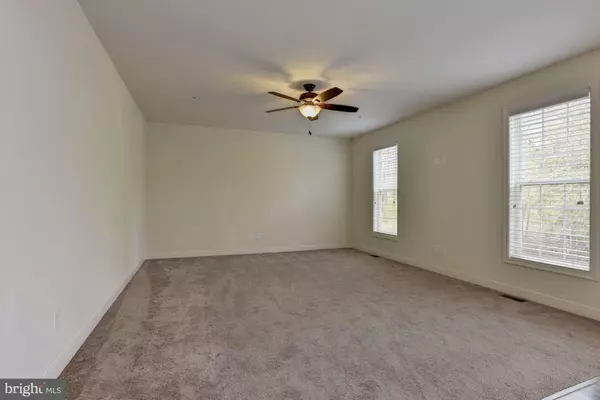$484,900
$474,900
2.1%For more information regarding the value of a property, please contact us for a free consultation.
4 Beds
3 Baths
2,380 SqFt
SOLD DATE : 04/11/2019
Key Details
Sold Price $484,900
Property Type Single Family Home
Sub Type Detached
Listing Status Sold
Purchase Type For Sale
Square Footage 2,380 sqft
Price per Sqft $203
Subdivision Chelsea Beach
MLS Listing ID MDAA291998
Sold Date 04/11/19
Style Colonial
Bedrooms 4
Full Baths 2
Half Baths 1
HOA Y/N N
Abv Grd Liv Area 2,380
Originating Board BRIGHT
Year Built 2015
Annual Tax Amount $5,310
Tax Year 2018
Lot Size 0.581 Acres
Acres 0.58
Property Description
Gorgeous five year old 3400 sq.ft. Colonial in a blue ribbon school district looks like brand and new ready for an immediate sale!! This 4 bedroom Sussex model high efficiency home built by Ameristar Homes in Chelsea Beach has many beautiful amenities and sits on a secluded half acre lot fully fenced in the rear. Just clear a little brush away and you will have an awesome large level rear yard perfect for entertaining family and friends. The exterior features solar panels, partial stone front, a covered front porch, 2 car garage, large deck, rear privacy fence, shed, propane tank (owned) and a very nice playground set. The interior has an attractive open floor plan with 9 ft. ceilings and an elegant kitchen that includes: granite counters with a large island, excellent cabinet and shelving space, huge pantry, energy star stainless steel appliances and a spacious table area. The upper level has a laundry area with a washer and dryer, 4 large bedrooms including a master bedroom with a giant walk in closet and a master bath with a dual vanity, ceramic floors, custom ceramic 2 person shower with bench and dual shower heads. Some additional features include; high efficient HVAC, energy star windows, custom blinds throughout, decorative interior doors, Verizon Fios and a large open basement fully insulated with bathroom plumbing ready to be finished. This home is just off the Magothy River with nearby water privileges available and an easy and quick commute to local shopping/restaurants or Rt.100 for your employment commute. Easy to schedule a showing so come take a look before it s gone! Immediate settlement available if needed. Check listing agent s website for open house dates.
Location
State MD
County Anne Arundel
Zoning R2
Rooms
Other Rooms Living Room, Primary Bedroom, Bedroom 2, Bedroom 3, Bedroom 4, Kitchen, Family Room, Foyer, Laundry, Bathroom 1, Bathroom 2, Primary Bathroom
Basement Other
Interior
Interior Features Family Room Off Kitchen, Kitchen - Island, Kitchen - Table Space, Primary Bath(s), Pantry, Recessed Lighting, Sprinkler System, Walk-in Closet(s), Window Treatments, Ceiling Fan(s), Crown Moldings
Hot Water Electric
Heating Heat Pump(s)
Cooling Central A/C, Heat Pump(s), Zoned
Flooring Carpet, Ceramic Tile
Equipment Energy Efficient Appliances, ENERGY STAR Clothes Washer, Dryer, ENERGY STAR Dishwasher, ENERGY STAR Refrigerator, Exhaust Fan, Icemaker, Stove, Stainless Steel Appliances, Water Heater
Window Features Energy Efficient,ENERGY STAR Qualified,Screens
Appliance Energy Efficient Appliances, ENERGY STAR Clothes Washer, Dryer, ENERGY STAR Dishwasher, ENERGY STAR Refrigerator, Exhaust Fan, Icemaker, Stove, Stainless Steel Appliances, Water Heater
Heat Source Electric, Propane - Owned
Exterior
Parking Features Garage - Front Entry, Garage Door Opener
Garage Spaces 2.0
Utilities Available Cable TV Available, Fiber Optics Available, Propane
Water Access N
Roof Type Architectural Shingle
Accessibility Other
Attached Garage 2
Total Parking Spaces 2
Garage Y
Building
Story 3+
Foundation Concrete Perimeter
Sewer Septic Exists
Water Public
Architectural Style Colonial
Level or Stories 3+
Additional Building Above Grade, Below Grade
Structure Type 9'+ Ceilings
New Construction N
Schools
Elementary Schools Jacobsville
Middle Schools Chesapeake Bay
High Schools Chesapeake
School District Anne Arundel County Public Schools
Others
Senior Community No
Tax ID 020318590237561
Ownership Fee Simple
SqFt Source Estimated
Special Listing Condition Standard
Read Less Info
Want to know what your home might be worth? Contact us for a FREE valuation!

Our team is ready to help you sell your home for the highest possible price ASAP

Bought with LAURA HOSTELLEY • Long & Foster Real Estate, Inc.
"My job is to find and attract mastery-based agents to the office, protect the culture, and make sure everyone is happy! "
3801 Kennett Pike Suite D200, Greenville, Delaware, 19807, United States
