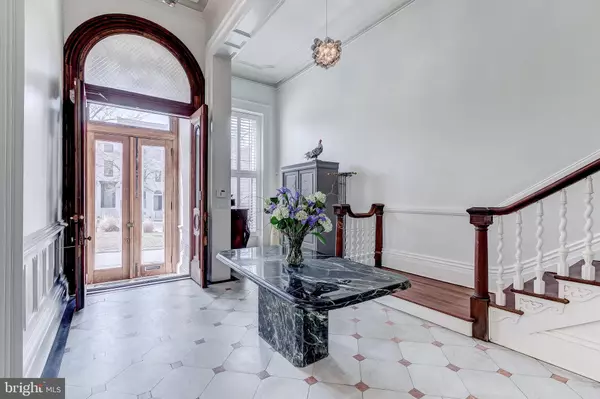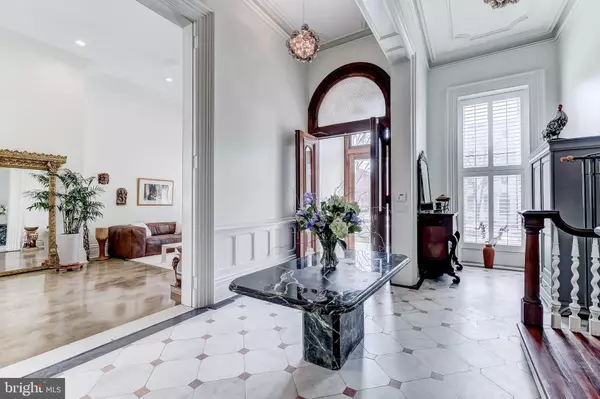$1,445,000
$1,445,000
For more information regarding the value of a property, please contact us for a free consultation.
6 Beds
7 Baths
8,060 SqFt
SOLD DATE : 04/12/2019
Key Details
Sold Price $1,445,000
Property Type Single Family Home
Sub Type Detached
Listing Status Sold
Purchase Type For Sale
Square Footage 8,060 sqft
Price per Sqft $179
Subdivision Bolton Hill Historic District
MLS Listing ID MDBA440426
Sold Date 04/12/19
Style Victorian
Bedrooms 6
Full Baths 5
Half Baths 2
HOA Y/N N
Abv Grd Liv Area 6,476
Originating Board BRIGHT
Year Built 1865
Annual Tax Amount $17,102
Tax Year 2019
Lot Size 7,410 Sqft
Acres 0.17
Property Description
Enjoying one of the most beautiful settings in Bolton Hill, this c.1865, 6 Bedroom in-town manse boasts stunning interiors, highest level fixtures and finishes, and two picturesque, one-of-a-kind original wrought iron, full-width porches looking out over a coveted double lot including landscaped gardens and a carriage house w/apt. Completely renovated in 2016-17, this detached, all-brick townhouse complements historic, original features with state-of-the-art technology and green updates including 40 owned solar panels. Breathtaking interiors include 17ft high ceilings on the main level, gorgeous bay windows in the Living and Dining Rooms, a chef s dream gourmet Kitchen, exquisite Master Bedroom Suite with Spa Bath, additional 3rd floor Kitchen, Exercise Room, 2 Offices, & Lower Level with a Game Room. The CHAP tax credit conveys to the new owner of this flawless and unique Baltimore Heritage award winning Second Empire Grande Dame. Total tax bill w/CHAP tax credit is $9,234.92
Location
State MD
County Baltimore City
Zoning OR-1
Rooms
Other Rooms Living Room, Primary Bedroom, Bedroom 2, Bedroom 3, Bedroom 4, Bedroom 5, Kitchen, Game Room, Den, Foyer, Exercise Room, Office, Storage Room, Bedroom 6
Basement Full, Improved, Heated, Sump Pump, Walkout Level, Windows
Interior
Interior Features 2nd Kitchen, Built-Ins, Butlers Pantry, Ceiling Fan(s), Combination Dining/Living, Crown Moldings, Intercom, Kitchen - Eat-In, Kitchen - Gourmet, Kitchen - Island, Kitchen - Table Space, Primary Bath(s), Recessed Lighting, Stall Shower, Wainscotting, Walk-in Closet(s), Wood Floors
Hot Water Natural Gas, Electric, Tankless
Heating Forced Air, Zoned
Cooling Central A/C, Ceiling Fan(s), Zoned
Equipment Commercial Range, Dishwasher, Disposal, Dryer, Exhaust Fan, Extra Refrigerator/Freezer, Intercom, Oven - Double, Oven/Range - Gas, Range Hood, Refrigerator, Six Burner Stove, Stainless Steel Appliances, Washer, Microwave
Fireplace N
Appliance Commercial Range, Dishwasher, Disposal, Dryer, Exhaust Fan, Extra Refrigerator/Freezer, Intercom, Oven - Double, Oven/Range - Gas, Range Hood, Refrigerator, Six Burner Stove, Stainless Steel Appliances, Washer, Microwave
Heat Source Natural Gas, Solar
Exterior
Exterior Feature Balconies- Multiple, Porch(es)
Parking Features Garage Door Opener, Oversized
Garage Spaces 1.0
Water Access N
Accessibility None
Porch Balconies- Multiple, Porch(es)
Total Parking Spaces 1
Garage Y
Building
Story 3+
Sewer Public Sewer
Water Public, Filter
Architectural Style Victorian
Level or Stories 3+
Additional Building Above Grade, Below Grade
Structure Type 9'+ Ceilings,High
New Construction N
Schools
School District Baltimore City Public Schools
Others
Senior Community No
Tax ID 0314140380 001
Ownership Fee Simple
SqFt Source Estimated
Security Features Exterior Cameras,Monitored,Security System,Surveillance Sys
Special Listing Condition Standard
Read Less Info
Want to know what your home might be worth? Contact us for a FREE valuation!

Our team is ready to help you sell your home for the highest possible price ASAP

Bought with Nicholas A Hollick • Coldwell Banker Realty

"My job is to find and attract mastery-based agents to the office, protect the culture, and make sure everyone is happy! "
3801 Kennett Pike Suite D200, Greenville, Delaware, 19807, United States





