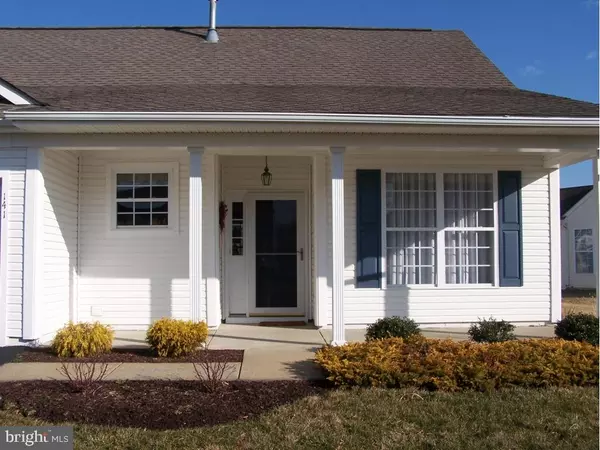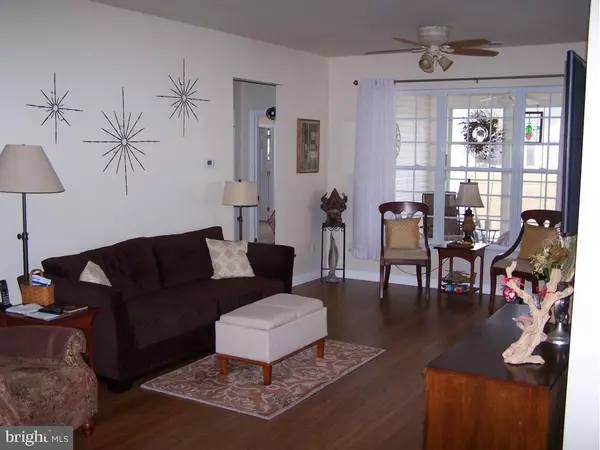$299,900
$299,900
For more information regarding the value of a property, please contact us for a free consultation.
2 Beds
2 Baths
1,775 SqFt
SOLD DATE : 04/22/2019
Key Details
Sold Price $299,900
Property Type Single Family Home
Sub Type Detached
Listing Status Sold
Purchase Type For Sale
Square Footage 1,775 sqft
Price per Sqft $168
Subdivision Springmill
MLS Listing ID DENC416406
Sold Date 04/22/19
Style Ranch/Rambler
Bedrooms 2
Full Baths 2
HOA Fees $150/mo
HOA Y/N Y
Abv Grd Liv Area 1,775
Originating Board BRIGHT
Year Built 2003
Annual Tax Amount $2,130
Tax Year 2018
Lot Size 9,148 Sqft
Acres 0.21
Property Description
This 2BR/2BA Emerson Model with large Front Porch in Springmill features: Updated flooring throughout; hardwood, ceramic tile, carpeting Separate Living Room, Dining Room, Kitchen, Sunroom, Front Entry and Utility Remodeled Kitchen with Granite countertops, painted cabinetry, Samsung SS Appliances, (2016) with adjacent eating area Oversized Two Car Garage with ample wood shelving for storage Two year old hvac System, Furnace and Air Conditioner Upgraded Master and Guest Bathrooms. Sunroom with ready access to the Enclosed Rear Porch and Paver Patio. Freshly Painted Ceilings and Walls in the past three years.This Home sets on a large, well landscaped lot in a great location. Springmill is a very desirable Senior Community with many amenities and social activities. It is a maintenance free HOA Community with low monthly fees. Most Utilities are provided by the Town of Middletown and Natural Gas through Chesapeake. This must see Home was built in 2003 and may meet your wants and needs.
Location
State DE
County New Castle
Area South Of The Canal (30907)
Zoning 23R-2
Direction Southeast
Rooms
Main Level Bedrooms 2
Interior
Interior Features Formal/Separate Dining Room, Kitchen - Table Space, Walk-in Closet(s), Attic, Ceiling Fan(s), Carpet, Wood Floors, Floor Plan - Open
Hot Water Natural Gas
Heating Central, Forced Air
Cooling Central A/C, Ceiling Fan(s), Attic Fan
Flooring Hardwood, Ceramic Tile, Carpet
Equipment Dishwasher, Refrigerator, Oven - Self Cleaning, Built-In Microwave, Washer/Dryer Hookups Only, Water Heater, Icemaker, Oven/Range - Electric, Stainless Steel Appliances
Fireplace N
Window Features Casement,Double Pane,Vinyl Clad
Appliance Dishwasher, Refrigerator, Oven - Self Cleaning, Built-In Microwave, Washer/Dryer Hookups Only, Water Heater, Icemaker, Oven/Range - Electric, Stainless Steel Appliances
Heat Source Natural Gas
Laundry Hookup, Main Floor
Exterior
Exterior Feature Patio(s), Porch(es)
Garage Built In, Garage - Front Entry, Garage Door Opener, Oversized
Garage Spaces 2.0
Utilities Available Phone, Under Ground, Cable TV Available, Electric Available, Natural Gas Available, Water Available, Sewer Available, Fiber Optics Available
Amenities Available Billiard Room, Common Grounds, Library, Jog/Walk Path, Meeting Room, Party Room, Pool - Outdoor, Retirement Community, Club House, Exercise Room, Tennis Courts
Waterfront N
Water Access N
View Street
Roof Type Architectural Shingle
Street Surface Paved
Accessibility Low Pile Carpeting, Doors - Swing In, 36\"+ wide Halls, Doors - Lever Handle(s), Grab Bars Mod
Porch Patio(s), Porch(es)
Road Frontage City/County
Attached Garage 2
Total Parking Spaces 2
Garage Y
Building
Lot Description Front Yard, Rear Yard, SideYard(s), Level, Interior
Story 1
Foundation Slab
Sewer Public Sewer
Water Public
Architectural Style Ranch/Rambler
Level or Stories 1
Additional Building Above Grade
Structure Type Dry Wall
New Construction N
Schools
Elementary Schools Bunker Hill
Middle Schools Everett Meredith
High Schools Appoquinimink
School District Appoquinimink
Others
HOA Fee Include Common Area Maintenance,Taxes,Insurance,Reserve Funds,Snow Removal,Recreation Facility,Lawn Maintenance,Management,Lawn Care Front,Lawn Care Rear,Lawn Care Side
Senior Community Yes
Age Restriction 55
Tax ID 23-028.00-075
Ownership Fee Simple
SqFt Source Estimated
Security Features Smoke Detector
Acceptable Financing Cash, Conventional
Horse Property N
Listing Terms Cash, Conventional
Financing Cash,Conventional
Special Listing Condition Standard
Read Less Info
Want to know what your home might be worth? Contact us for a FREE valuation!

Our team is ready to help you sell your home for the highest possible price ASAP

Bought with Megan Aitken • Empower Real Estate, LLC

"My job is to find and attract mastery-based agents to the office, protect the culture, and make sure everyone is happy! "
3801 Kennett Pike Suite D200, Greenville, Delaware, 19807, United States





