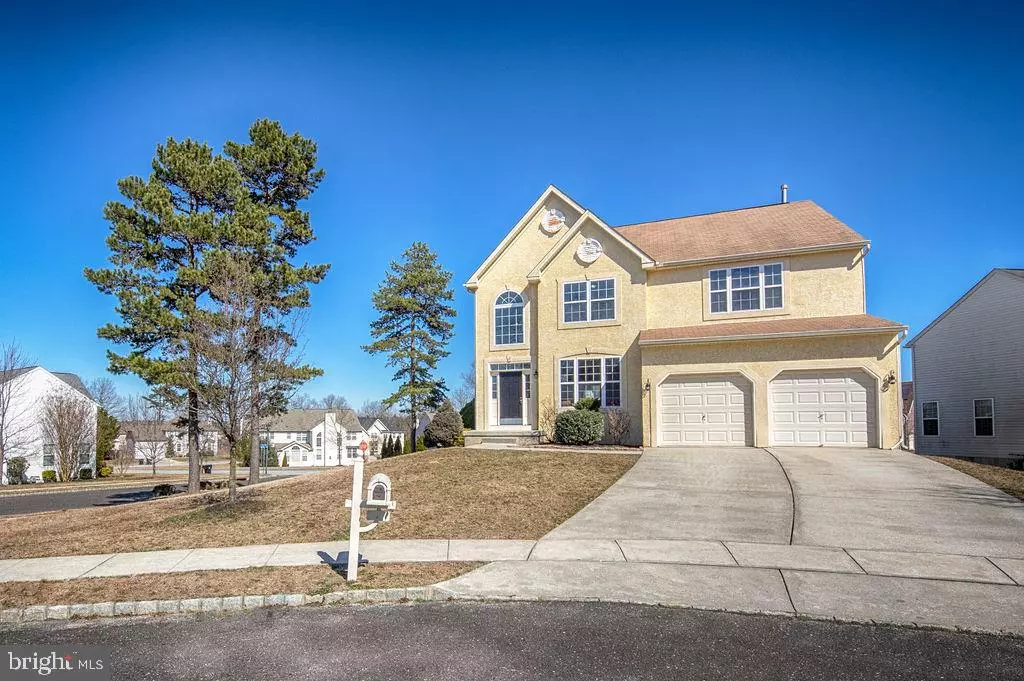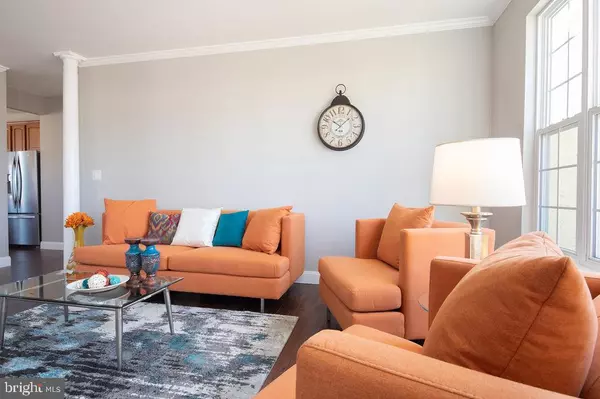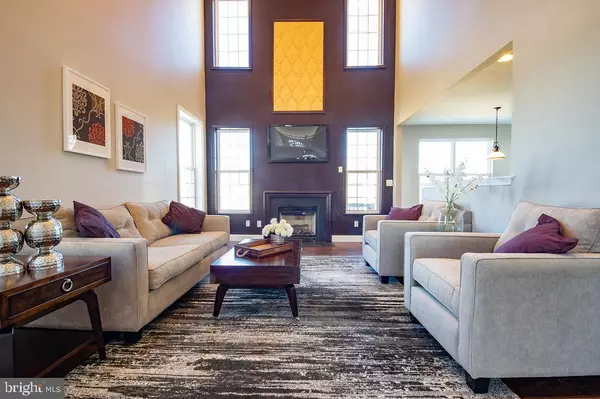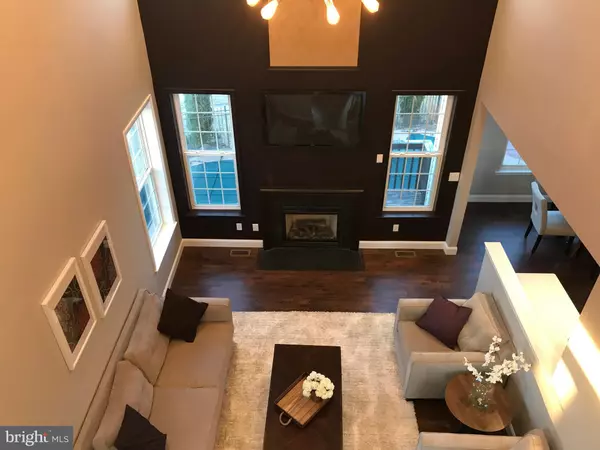$307,000
$319,800
4.0%For more information regarding the value of a property, please contact us for a free consultation.
4 Beds
4 Baths
2,607 SqFt
SOLD DATE : 04/19/2019
Key Details
Sold Price $307,000
Property Type Single Family Home
Sub Type Detached
Listing Status Sold
Purchase Type For Sale
Square Footage 2,607 sqft
Price per Sqft $117
Subdivision Wiltons Corner
MLS Listing ID NJCD348570
Sold Date 04/19/19
Style Contemporary
Bedrooms 4
Full Baths 3
Half Baths 1
HOA Fees $55/qua
HOA Y/N Y
Abv Grd Liv Area 2,607
Originating Board BRIGHT
Year Built 2005
Annual Tax Amount $9,553
Tax Year 2019
Lot Size 10,019 Sqft
Acres 0.23
Lot Dimensions 0.00 x 0.00
Property Description
Welcome to this stunning, beautifully renovated four bedroom, three and half bath Colonial nestled in a cul-de-sac in the Wilton's Corner Community. The house exudes charm and luxury and is flooded with natural light. As you enter the home you are greeted by a 2-story foyer and a spacious formal living.. Enjoy entertaining in the good-sized Great Room with a gas fireplace and a beautifully decorated accent wall. The brightly lit large, modern kitchen features 42 inch cabinets, new sparkling Quartz countertop, glass tile backsplash and brand-new stainless-steel appliance package. Adjacent to this is a separate breakfast area with stairs that lead to the backyard. The formal dining room with its large chandelier is the perfect setting for those special dinners. Upstairs are four large bedrooms, including a substantial owner's suite that has a master bathroom with soaking tub and a frameless glass stall shower. All bathrooms have been fully updated. The massive, high-ceiling finished walk-out basement is the entire Length and width of the home offering endless entertainment options. The basement also has a full bath and wet bar. Brand new gleaming laminate flooring throughout the first floor and basement. New plush carpeting in the second floor. Whole house has been freshly painted in tasteful neutral colors. Along with these great features, the property has a two-car garage, a large in-ground pool in a fully fenced backyard, and a great setting that is just minutes from local shopping, outlet mall, AC Expressway & an easy commute to Philly. The association offers a community clubhouse, pools and playground. Make your appointment for a tour today!
Location
State NJ
County Camden
Area Winslow Twp (20436)
Zoning PC-B
Rooms
Basement Walkout Level, Fully Finished, Heated, Full
Interior
Interior Features Attic/House Fan, Breakfast Area, Bar, Carpet, Ceiling Fan(s), Dining Area, Floor Plan - Open, Formal/Separate Dining Room, Primary Bath(s), Stall Shower, Wet/Dry Bar, Walk-in Closet(s)
Hot Water Natural Gas
Heating Central
Cooling Attic Fan, Ceiling Fan(s), Central A/C, Programmable Thermostat
Fireplaces Number 1
Fireplaces Type Gas/Propane
Equipment Built-In Microwave, Dishwasher, Refrigerator, Oven/Range - Gas, Stainless Steel Appliances, Water Heater, ENERGY STAR Refrigerator
Fireplace Y
Appliance Built-In Microwave, Dishwasher, Refrigerator, Oven/Range - Gas, Stainless Steel Appliances, Water Heater, ENERGY STAR Refrigerator
Heat Source Natural Gas
Exterior
Parking Features Garage - Front Entry, Garage Door Opener
Garage Spaces 2.0
Pool In Ground, Heated, Filtered
Utilities Available Under Ground, Water Available, Sewer Available, Electric Available, Natural Gas Available
Water Access N
Accessibility None
Attached Garage 2
Total Parking Spaces 2
Garage Y
Building
Story 2
Sewer Public Sewer
Water Public
Architectural Style Contemporary
Level or Stories 2
Additional Building Above Grade, Below Grade
New Construction N
Schools
School District Winslow Township Public Schools
Others
Senior Community No
Tax ID 36-00301 01-00029
Ownership Fee Simple
SqFt Source Estimated
Acceptable Financing Cash, Conventional, FHA
Listing Terms Cash, Conventional, FHA
Financing Cash,Conventional,FHA
Special Listing Condition Standard
Read Less Info
Want to know what your home might be worth? Contact us for a FREE valuation!

Our team is ready to help you sell your home for the highest possible price ASAP

Bought with Terry Grayson • Keller Williams Realty - Cherry Hill
"My job is to find and attract mastery-based agents to the office, protect the culture, and make sure everyone is happy! "
3801 Kennett Pike Suite D200, Greenville, Delaware, 19807, United States





