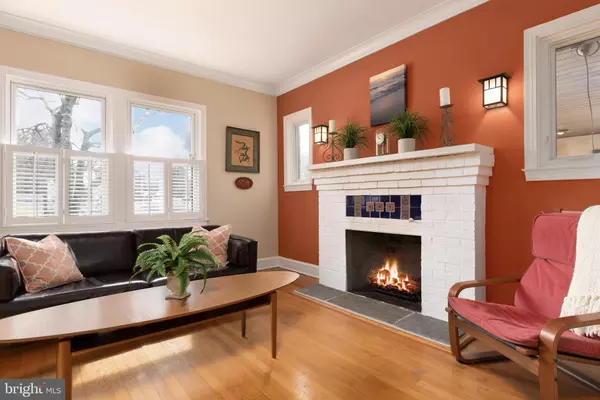$475,000
$400,000
18.8%For more information regarding the value of a property, please contact us for a free consultation.
3 Beds
3 Baths
1,574 SqFt
SOLD DATE : 04/26/2019
Key Details
Sold Price $475,000
Property Type Single Family Home
Sub Type Detached
Listing Status Sold
Purchase Type For Sale
Square Footage 1,574 sqft
Price per Sqft $301
Subdivision Cheverly
MLS Listing ID MDPG500760
Sold Date 04/26/19
Style Tudor,Colonial
Bedrooms 3
Full Baths 2
Half Baths 1
HOA Y/N N
Abv Grd Liv Area 1,574
Originating Board BRIGHT
Year Built 1932
Annual Tax Amount $5,894
Tax Year 2019
Lot Size 0.344 Acres
Acres 0.34
Property Description
Here's your chance to become part of the Cheverly community! This Tudor style home sits on the corner of a double lot that has been beautifully landscaped to include a variety of trees, bushes, and flowers. Inside, you will find original hardwood floors, 3 gas fireplaces, brick fireplace mantles with ceramic inlays, and a spacious sunroom over the 2-car garage with views on 3 sides and access to the wrap-around deck. Just off the kitchen is a sitting area where you can sip coffee while looking at the birds in your feeders or flowers in your yard. Cool off in the summer by turning on your central AC or open the windows and sliding doors to let the breeze in. Enjoy working on crafts or projects? This house has you covered with a workshop area in the basement with ample room for your tools and a space to work. Situated in the heart of town, it's walking distance to all of the town's many features including the town hall, the racquet and swim club and parks. Commuting will be a breeze. It's less than 1 mile to the Cheverly Metro, and also has easy access to the Baltimore/Washington Parkway, Rte 50 and other major commuter routes. You don't want to miss this!
Location
State MD
County Prince Georges
Zoning R55
Rooms
Basement Other
Interior
Interior Features Attic, Ceiling Fan(s), Dining Area, Wood Floors, Built-Ins, Crown Moldings, Floor Plan - Traditional, Wainscotting, Window Treatments
Hot Water Natural Gas
Heating Radiator
Cooling Ceiling Fan(s), Central A/C
Flooring Hardwood, Ceramic Tile, Concrete
Fireplaces Number 3
Fireplaces Type Gas/Propane
Equipment Dishwasher, Disposal, Dryer, Exhaust Fan, Oven/Range - Electric, Refrigerator, Washer
Furnishings No
Fireplace Y
Window Features Bay/Bow
Appliance Dishwasher, Disposal, Dryer, Exhaust Fan, Oven/Range - Electric, Refrigerator, Washer
Heat Source Natural Gas
Laundry Basement
Exterior
Exterior Feature Deck(s), Patio(s), Porch(es)
Parking Features Garage - Front Entry
Garage Spaces 4.0
Water Access N
View Street
Roof Type Composite
Accessibility None
Porch Deck(s), Patio(s), Porch(es)
Attached Garage 2
Total Parking Spaces 4
Garage Y
Building
Lot Description Corner, Landscaping
Story 3+
Sewer Public Sewer
Water Public
Architectural Style Tudor, Colonial
Level or Stories 3+
Additional Building Above Grade, Below Grade
Structure Type Plaster Walls,Brick
New Construction N
Schools
School District Prince George'S County Public Schools
Others
Senior Community No
Tax ID 17020088120
Ownership Fee Simple
SqFt Source Estimated
Security Features Security System
Acceptable Financing Cash, Conventional, FHA, VA
Horse Property N
Listing Terms Cash, Conventional, FHA, VA
Financing Cash,Conventional,FHA,VA
Special Listing Condition Standard
Read Less Info
Want to know what your home might be worth? Contact us for a FREE valuation!

Our team is ready to help you sell your home for the highest possible price ASAP

Bought with Justin Tanner • RE/MAX Allegiance
"My job is to find and attract mastery-based agents to the office, protect the culture, and make sure everyone is happy! "
3801 Kennett Pike Suite D200, Greenville, Delaware, 19807, United States





