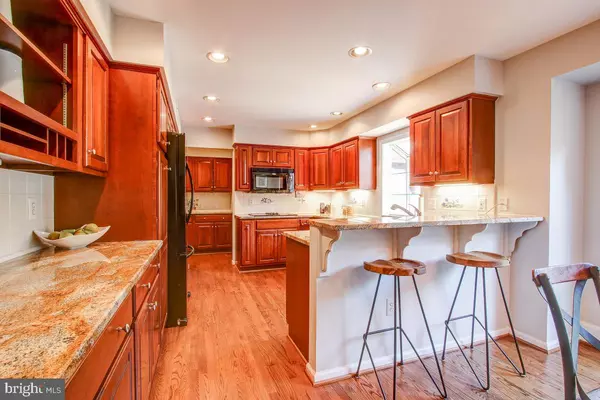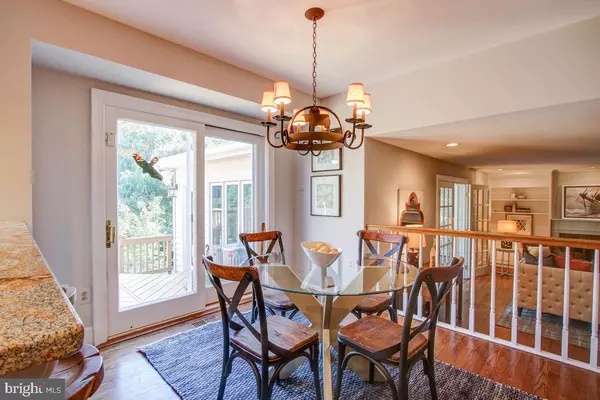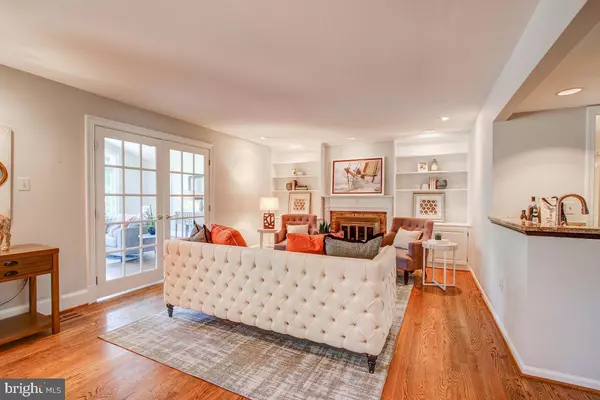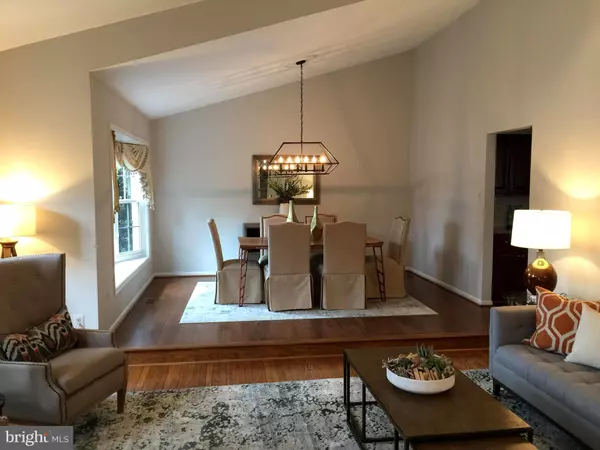$1,315,000
$1,335,000
1.5%For more information regarding the value of a property, please contact us for a free consultation.
6 Beds
4 Baths
4,825 SqFt
SOLD DATE : 04/26/2019
Key Details
Sold Price $1,315,000
Property Type Single Family Home
Sub Type Detached
Listing Status Sold
Purchase Type For Sale
Square Footage 4,825 sqft
Price per Sqft $272
Subdivision Mclean Estates
MLS Listing ID VAFX1000728
Sold Date 04/26/19
Style Split Level,Traditional
Bedrooms 6
Full Baths 4
HOA Fees $23/ann
HOA Y/N Y
Abv Grd Liv Area 4,825
Originating Board BRIGHT
Year Built 1984
Annual Tax Amount $14,081
Tax Year 2018
Lot Size 0.645 Acres
Acres 0.65
Property Description
Find inspiration from every window and enjoy the beauty of this private home.This property wants for nothing, nor will the buyer of this gorgeous and spacious residence. This perfectly maintained home features formal living and dining rooms in the front, with kitchen, informal living room and huge sunny family room leading out to the back. A full bathroom, office (or sixth bedroom),and wet bar complete the main floor. The split level allows for easy access to the bedrooms: Master, plus three bedrooms and two bathrooms occupy the upper floor. The master suite is complete with views, en suite bathroom, his and hers closets, and sitting room. Downstairs can be whatever you wish, with a full bedroom and bathroom as well as three distinct spaces. Located in McLean Estates, the home is conveniently located, minutes fromTysons Corner, Spring Hill District Park and Spring Hill Recreation Center.
Location
State VA
County Fairfax
Zoning 111
Rooms
Basement Full
Main Level Bedrooms 1
Interior
Heating Forced Air
Cooling Central A/C
Fireplaces Number 1
Fireplaces Type Screen, Wood
Fireplace Y
Heat Source Natural Gas
Laundry Main Floor
Exterior
Parking Features Garage - Side Entry, Inside Access, Oversized
Garage Spaces 2.0
Pool In Ground, Heated
Water Access N
Accessibility None
Attached Garage 2
Total Parking Spaces 2
Garage Y
Building
Story 3+
Sewer Public Sewer
Water Public
Architectural Style Split Level, Traditional
Level or Stories 3+
Additional Building Above Grade, Below Grade
New Construction N
Schools
Elementary Schools Spring Hill
Middle Schools Cooper
High Schools Langley
School District Fairfax County Public Schools
Others
Senior Community No
Tax ID 0291 11 0018A
Ownership Fee Simple
SqFt Source Estimated
Horse Property N
Special Listing Condition Standard
Read Less Info
Want to know what your home might be worth? Contact us for a FREE valuation!

Our team is ready to help you sell your home for the highest possible price ASAP

Bought with Lisa Dubois-Headley • RE/MAX West End
"My job is to find and attract mastery-based agents to the office, protect the culture, and make sure everyone is happy! "
3801 Kennett Pike Suite D200, Greenville, Delaware, 19807, United States





