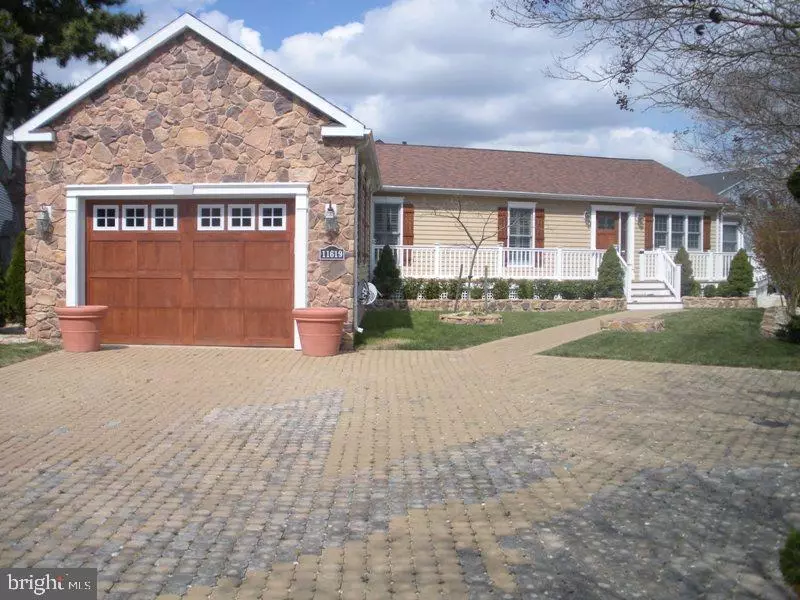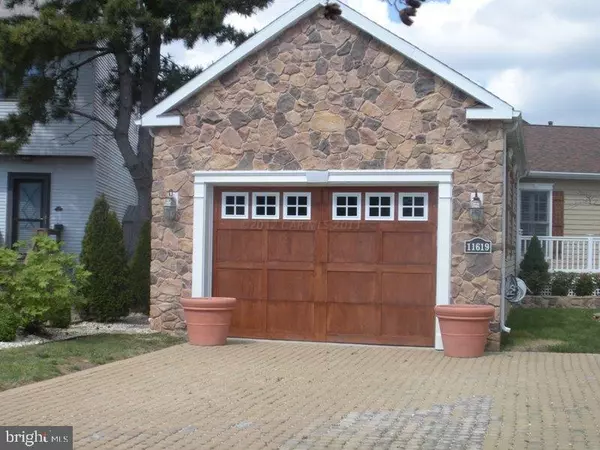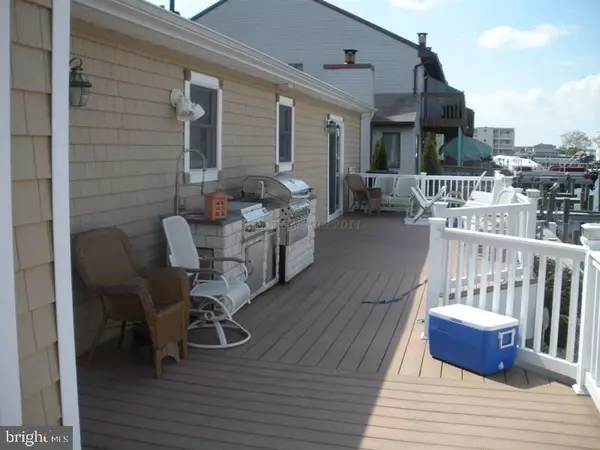$507,800
$599,900
15.4%For more information regarding the value of a property, please contact us for a free consultation.
3 Beds
2 Baths
1,828 SqFt
SOLD DATE : 10/26/2012
Key Details
Sold Price $507,800
Property Type Single Family Home
Sub Type Detached
Listing Status Sold
Purchase Type For Sale
Square Footage 1,828 sqft
Price per Sqft $277
Subdivision Caine Harbor Mile
MLS Listing ID 1000540258
Sold Date 10/26/12
Style Ranch/Rambler
Bedrooms 3
Full Baths 2
HOA Y/N N
Abv Grd Liv Area 1,828
Originating Board CAR
Year Built 1981
Lot Size 8,737 Sqft
Acres 0.2
Property Description
Completely renovated waterfront home on unique corner lot provides frontage to 2 canals, 2 boat docks with lifts + additional boat docking. Open expansive floor plan features a great room with cathedral ceilings, fireplace an multiple windows and sliders for easy access to the large outdoor deck and water. Tile floors throughout the living areas for easy upkeep. Kitchen features breakfast bar, kitchen island, lots of cabinets and cathedral ceilings. Master bedroom has sitting area and slider to waterfront deck. Floored attic, garage and attached shed provides ample storage for all your toys. A must see home!
Location
State MD
County Worcester
Area Bayside Waterfront (84)
Zoning R-5
Rooms
Other Rooms Dining Room, Primary Bedroom, Bedroom 2, Bedroom 3, Kitchen, Great Room, Laundry
Interior
Interior Features Entry Level Bedroom, Ceiling Fan(s), Chair Railings, Walk-in Closet(s), Window Treatments
Hot Water Electric
Heating Heat Pump(s)
Cooling Central A/C
Fireplaces Number 1
Fireplaces Type Screen
Equipment Dishwasher, Disposal, Dryer, Microwave, Refrigerator, Oven - Wall, Washer
Furnishings Partially
Fireplace Y
Window Features Insulated
Appliance Dishwasher, Disposal, Dryer, Microwave, Refrigerator, Oven - Wall, Washer
Exterior
Exterior Feature Deck(s)
Garage Spaces 1.0
Utilities Available Cable TV
Water Access Y
View Canal, Water
Roof Type Architectural Shingle
Porch Deck(s)
Road Frontage Public
Garage Y
Building
Lot Description Bulkheaded, Corner
Building Description Cathedral Ceilings, Fencing
Story 1
Foundation Block, Crawl Space
Sewer Public Sewer
Water Public
Architectural Style Ranch/Rambler
Level or Stories 1
Additional Building Above Grade
Structure Type Cathedral Ceilings
New Construction N
Schools
Elementary Schools Ocean City
Middle Schools Stephen Decatur
High Schools Stephen Decatur
School District Worcester County Public Schools
Others
Tax ID 133777
Ownership Fee Simple
SqFt Source Estimated
Security Features Security System
Acceptable Financing Conventional
Listing Terms Conventional
Financing Conventional
Read Less Info
Want to know what your home might be worth? Contact us for a FREE valuation!

Our team is ready to help you sell your home for the highest possible price ASAP

Bought with Joseph Myles • Long & Foster Real Estate, Inc.

"My job is to find and attract mastery-based agents to the office, protect the culture, and make sure everyone is happy! "
3801 Kennett Pike Suite D200, Greenville, Delaware, 19807, United States





