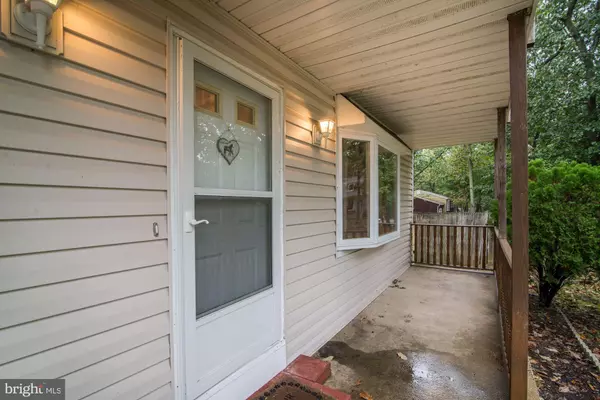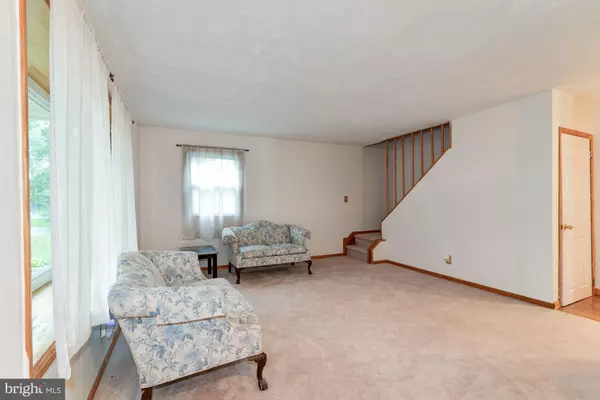$275,000
$275,000
For more information regarding the value of a property, please contact us for a free consultation.
5 Beds
3 Baths
2,720 SqFt
SOLD DATE : 04/30/2019
Key Details
Sold Price $275,000
Property Type Single Family Home
Sub Type Detached
Listing Status Sold
Purchase Type For Sale
Square Footage 2,720 sqft
Price per Sqft $101
Subdivision Marlton Lakes
MLS Listing ID NJBL300670
Sold Date 04/30/19
Style Colonial
Bedrooms 5
Full Baths 2
Half Baths 1
HOA Fees $41/ann
HOA Y/N Y
Abv Grd Liv Area 2,288
Originating Board BRIGHT
Year Built 1969
Annual Tax Amount $7,748
Tax Year 2018
Lot Size 0.441 Acres
Acres 0.44
Property Description
NEW HVAC! NEW CARPETING! Space, space & more space! Situated on a corner lot with a 1.5-car, side-entry garage and horseshoe driveway, this lake community colonial is move-in ready. The large, covered front porch is a nice welcome, while inside the formal living room and family rooms boast new carpeting & large bay windows for great natural light. The kitchen is spacious and offers gas cooking, laminate floors, ample cabinets & counter space for food storage & prep. Breakfast bar seating with views/pass-through into the family room is a great added feature, while sliding glass doors lead you out to the 15 x10 screened-in porch with brand NEW indoor/outdoor carpeting. In the family room, the full-wall, brick, wood-burning fireplace is an attractive focal point! Consider the versatility of this space, next to the kitchen, to possibly be used as a large dining room option as well. This entire main level is ideally suited for entertaining with a nice easy flow from room to room. Upstairs you ll find the master bedroom with its double closet, private en suite bathroom, and access to the upper level, 35 x6 balcony with its newer aluminum roof. Enjoy your morning cup of coffee, and watching the seasons change, from this unique vantage point. It s fabulous how all 5 bedrooms are located on this upper level together. Bedroom 2 also boasts access to the upper, front balcony from the opposite end of the hall, and all 4 additional bedrooms have double closets and use of the full hall bath w/double vanity. The basement is an additional 550 s/f of space which is partially finished already. Here you ll find a sizable laundry area, Bilco doors, and 27 x16 gym area as well. The back & side yard is fully fenced, and if being outdoors is something you enjoy, then you ll appreciate being within walking distance of the community lake with playground, lifeguarded beach, boathouse, walking trails, and more!
Location
State NJ
County Burlington
Area Evesham Twp (20313)
Zoning RD-1
Rooms
Other Rooms Living Room, Primary Bedroom, Bedroom 2, Bedroom 3, Bedroom 4, Bedroom 5, Kitchen, Family Room, Basement, Laundry, Bathroom 1, Bathroom 2
Basement Partially Finished
Interior
Interior Features Carpet, Ceiling Fan(s), Family Room Off Kitchen, Kitchen - Eat-In
Heating Forced Air
Cooling Central A/C
Fireplaces Number 1
Fireplaces Type Brick
Fireplace Y
Heat Source Natural Gas
Laundry Basement
Exterior
Parking Features Garage - Side Entry, Inside Access
Garage Spaces 5.0
Fence Fully, Wood
Amenities Available Basketball Courts, Beach, Bike Trail, Club House, Common Grounds, Jog/Walk Path, Picnic Area, Pier/Dock, Tennis Courts, Tot Lots/Playground, Volleyball Courts, Water/Lake Privileges
Water Access N
Roof Type Shingle
Accessibility None
Attached Garage 1
Total Parking Spaces 5
Garage Y
Building
Story 2
Sewer On Site Septic
Water Well
Architectural Style Colonial
Level or Stories 2
Additional Building Above Grade, Below Grade
New Construction N
Schools
Elementary Schools Marlton Elementary
Middle Schools Marlton Middle M.S.
High Schools Cherokee H.S.
School District Lenape Regional High
Others
HOA Fee Include Common Area Maintenance,Management
Senior Community No
Tax ID 13-00081 02-00001
Ownership Fee Simple
SqFt Source Estimated
Horse Property N
Special Listing Condition Standard
Read Less Info
Want to know what your home might be worth? Contact us for a FREE valuation!

Our team is ready to help you sell your home for the highest possible price ASAP

Bought with Lisa McLean • Keller Williams Realty - Marlton
"My job is to find and attract mastery-based agents to the office, protect the culture, and make sure everyone is happy! "
3801 Kennett Pike Suite D200, Greenville, Delaware, 19807, United States





