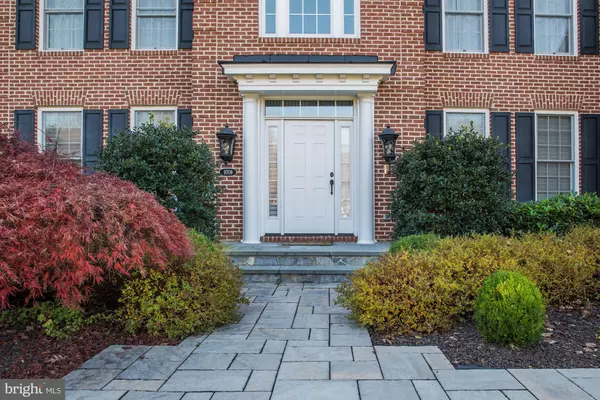$1,380,000
$1,395,000
1.1%For more information regarding the value of a property, please contact us for a free consultation.
4 Beds
5 Baths
5,185 SqFt
SOLD DATE : 05/09/2019
Key Details
Sold Price $1,380,000
Property Type Single Family Home
Sub Type Detached
Listing Status Sold
Purchase Type For Sale
Square Footage 5,185 sqft
Price per Sqft $266
Subdivision Brookside
MLS Listing ID VAFX996548
Sold Date 05/09/19
Style Colonial
Bedrooms 4
Full Baths 4
Half Baths 1
HOA Y/N N
Abv Grd Liv Area 4,039
Originating Board BRIGHT
Year Built 1993
Annual Tax Amount $14,249
Tax Year 2019
Lot Size 1.020 Acres
Acres 1.02
Property Description
Elegantly appointed Brick and Hardi-Plank home on 1 gorgeous acre in a secluded neighborhood of 21 homes in Vienna. The interior is stunning! Remodeled Kitchen boasts Sub-Zero & Wolf appliances, and a Miele Built-in Coffee Machine. Each Main Level Room in the back of this home has a wall of windows to take advantage of the gorgeous private views. Amazing Great Room with surround sound and plenty of seating for movie nights. If outdoors is more your thing, step onto the Screened Porch to watch and listen to the birds and crickets welcoming the Spring. Master Bedroom's sitting room, walk-in closet and remodeled bathroom with private water closet is a dream come true! The Princess Suite with Private Updated Bath is in addition to two Great Bedrooms that share an updated Jack and Jill Bath - all with granite, of course! Anderson Low-e windows throughout! Finished Rec-Room on the Lower Level also has its own full bath. Naturally, a Three Car Garage, Gorgeous Landscaping including hardscaping and a flagstone patio are supported by an Irrigation System rounds out the beauty of this fabulous home! Easy walk to the W&OD Trail. Directly across from the County Park. During holidays, explore 95 acres of the beautiful Meadowlark Botanical Gardens, just minutes away. Only 5 miles from the Town of Vienna and its fabulous shopping. This is it! It's all here! Call her HOME!
Location
State VA
County Fairfax
Zoning 110
Rooms
Other Rooms Living Room, Dining Room, Primary Bedroom, Sitting Room, Bedroom 2, Bedroom 3, Bedroom 4, Kitchen, Game Room, Family Room, Library, Foyer, Breakfast Room, Great Room
Basement Connecting Stairway, Partially Finished
Interior
Interior Features Carpet, Family Room Off Kitchen, Floor Plan - Open, Formal/Separate Dining Room, Kitchen - Gourmet, Kitchen - Island, Recessed Lighting, Walk-in Closet(s), Wood Floors
Hot Water Natural Gas
Cooling Attic Fan, Heat Pump(s), Zoned
Flooring Carpet, Wood, Ceramic Tile
Fireplaces Number 1
Fireplaces Type Mantel(s), Fireplace - Glass Doors
Equipment Built-In Microwave, Dishwasher, Disposal, Exhaust Fan, Microwave, Refrigerator, Stainless Steel Appliances, Intercom
Fireplace Y
Window Features Low-E,Skylights,Screens
Appliance Built-In Microwave, Dishwasher, Disposal, Exhaust Fan, Microwave, Refrigerator, Stainless Steel Appliances, Intercom
Heat Source Natural Gas, Electric
Laundry Hookup, Main Floor
Exterior
Exterior Feature Patio(s), Enclosed, Screened
Parking Features Garage - Side Entry, Garage Door Opener
Garage Spaces 3.0
Utilities Available Under Ground, Fiber Optics Available, Natural Gas Available
Water Access N
View Garden/Lawn, Trees/Woods
Roof Type Architectural Shingle
Accessibility None
Porch Patio(s), Enclosed, Screened
Attached Garage 3
Total Parking Spaces 3
Garage Y
Building
Lot Description Backs to Trees, Trees/Wooded
Story 3+
Sewer Public Sewer
Water Public
Architectural Style Colonial
Level or Stories 3+
Additional Building Above Grade, Below Grade
Structure Type 9'+ Ceilings,2 Story Ceilings
New Construction N
Schools
Elementary Schools Wolftrap
Middle Schools Kilmer
High Schools Marshall
School District Fairfax County Public Schools
Others
Senior Community No
Tax ID 0283 22020015
Ownership Fee Simple
SqFt Source Estimated
Security Features Intercom,Smoke Detector
Acceptable Financing Cash, Conventional, FHA, VA
Horse Property N
Listing Terms Cash, Conventional, FHA, VA
Financing Cash,Conventional,FHA,VA
Special Listing Condition Standard
Read Less Info
Want to know what your home might be worth? Contact us for a FREE valuation!

Our team is ready to help you sell your home for the highest possible price ASAP

Bought with Leslie P. Hoban • Berkshire Hathaway HomeServices PenFed Realty
"My job is to find and attract mastery-based agents to the office, protect the culture, and make sure everyone is happy! "
3801 Kennett Pike Suite D200, Greenville, Delaware, 19807, United States





