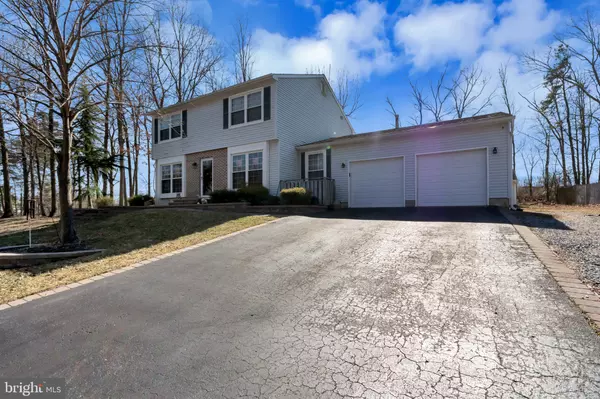$199,900
$199,900
For more information regarding the value of a property, please contact us for a free consultation.
3 Beds
3 Baths
1,926 SqFt
SOLD DATE : 05/15/2019
Key Details
Sold Price $199,900
Property Type Single Family Home
Sub Type Detached
Listing Status Sold
Purchase Type For Sale
Square Footage 1,926 sqft
Price per Sqft $103
Subdivision Breckenridge
MLS Listing ID NJCD346978
Sold Date 05/15/19
Style Traditional
Bedrooms 3
Full Baths 2
Half Baths 1
HOA Y/N N
Abv Grd Liv Area 1,926
Originating Board BRIGHT
Year Built 1987
Annual Tax Amount $8,497
Tax Year 2018
Lot Size 10,200 Sqft
Acres 0.23
Lot Dimensions 100.00 x 102.00
Property Description
Welcome to your new 3 bedroom 2.5 bath home located in desirable Breckenridge development. As you enter this home you will notice of the large, cozy living room to your right and the dining room with crown molding to your left. Step back into your kitchen that has been completely redone with new flooring, granite countertops, ceramic tile backsplash and stainless steel appliances and extra large pantry. Off of the kitchen you will find your upgraded powder room and then your family room with new flooring and double doors that lead to your large deck out back. Rounding out the first floor is your laundry/mud room. Head upstairs to your large master bedroom with newer carpeting, a large vanity, walk in closet and master bathroom. Up here you will also find 2 other nicely sized bedrooms. Now for the basement. Head down to the partially finished basement. Basement has been waterproofed and french drains were installed. There is a separate pool table area and living area as well as a bar area. Also a large unfinished area. New HVAC, 2 car garage and much more. Make your appointment today!
Location
State NJ
County Camden
Area Gloucester Twp (20415)
Zoning R-3
Rooms
Other Rooms Living Room, Dining Room, Primary Bedroom, Bedroom 2, Bedroom 3, Kitchen, Family Room
Basement Full, Partially Finished
Interior
Heating Forced Air
Cooling Central A/C
Heat Source Natural Gas
Exterior
Parking Features Garage - Front Entry, Inside Access
Garage Spaces 2.0
Water Access N
Accessibility None
Attached Garage 2
Total Parking Spaces 2
Garage Y
Building
Story 2
Sewer Public Sewer
Water Public
Architectural Style Traditional
Level or Stories 2
Additional Building Above Grade, Below Grade
New Construction N
Schools
School District Black Horse Pike Regional Schools
Others
Senior Community No
Tax ID 15-19702-00016
Ownership Fee Simple
SqFt Source Assessor
Special Listing Condition Standard
Read Less Info
Want to know what your home might be worth? Contact us for a FREE valuation!

Our team is ready to help you sell your home for the highest possible price ASAP

Bought with Matthew Colucci • RE/MAX Preferred - Cherry Hill
"My job is to find and attract mastery-based agents to the office, protect the culture, and make sure everyone is happy! "
3801 Kennett Pike Suite D200, Greenville, Delaware, 19807, United States





