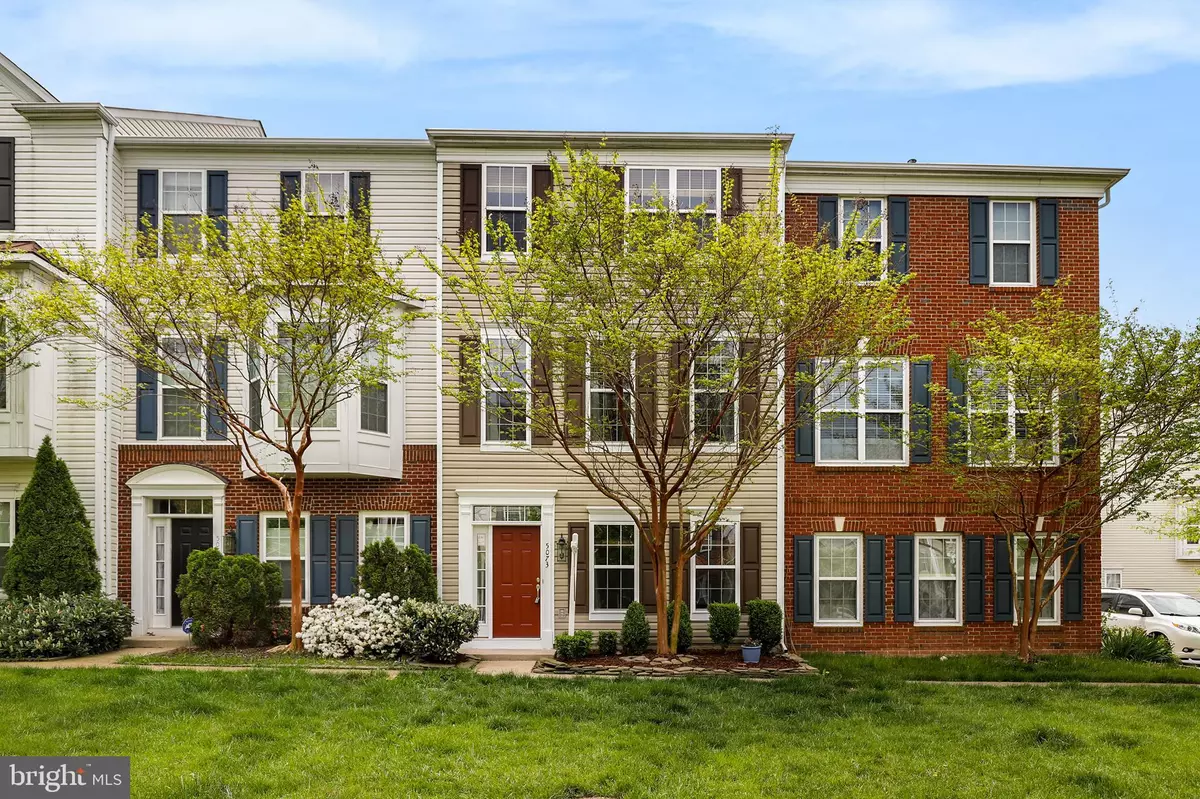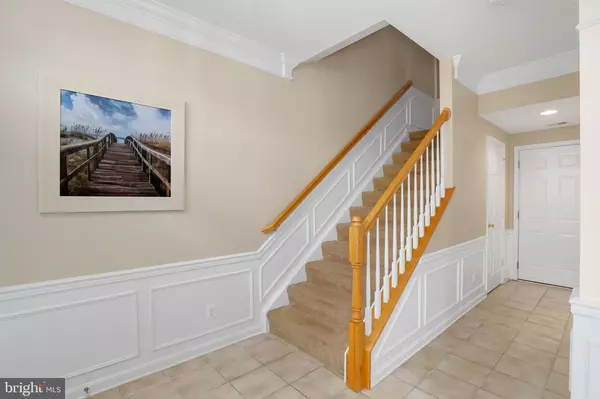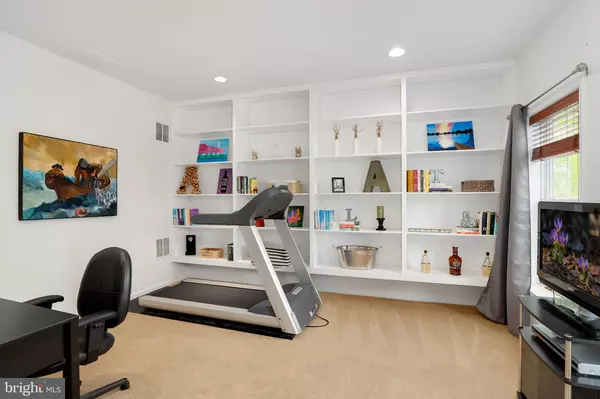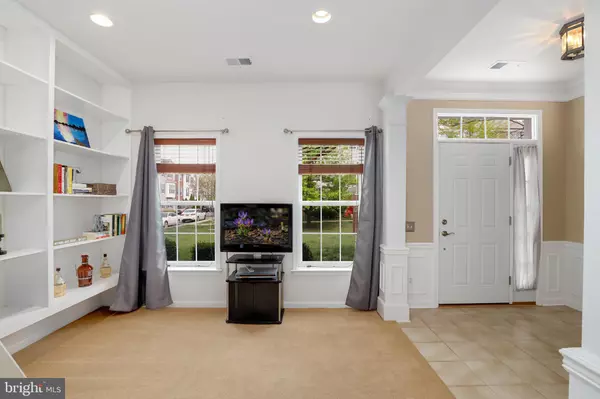$467,000
$469,900
0.6%For more information regarding the value of a property, please contact us for a free consultation.
3 Beds
4 Baths
2,000 SqFt
SOLD DATE : 05/15/2019
Key Details
Sold Price $467,000
Property Type Townhouse
Sub Type Interior Row/Townhouse
Listing Status Sold
Purchase Type For Sale
Square Footage 2,000 sqft
Price per Sqft $233
Subdivision None Available
MLS Listing ID VAFX1057346
Sold Date 05/15/19
Style Traditional
Bedrooms 3
Full Baths 2
Half Baths 2
HOA Fees $79/qua
HOA Y/N Y
Abv Grd Liv Area 1,624
Originating Board BRIGHT
Year Built 2004
Annual Tax Amount $4,821
Tax Year 2018
Lot Size 1,120 Sqft
Acres 0.03
Property Description
This beautifully maintained 2-car garage townhome is the gem of sought after Faircrest! New furnace and newer A/C for worry-less living. The open floor plan features gleaming hardwood floors, triple crown/chair moldings and upgraded light fixtures. Elegant eat-in kitchen is a chef s dream with granite, breakfast bar, stainless steel appliances and opens to a bright and cozy entertaining space. The well-appointed master bedroom offers a large walk-in closet and en suite bath with a dual sink vanity and water closet. Two more generous bedrooms and full bath upstairs plus laundry for added convenience. The spacious lower level includes a rec room with built-in s and half bath. Highly rated schools. Ideal location next to parks/playgrounds, pool, shopping, dining. Commuter friendly with easy access to Rt.28/29, Ffx County Pkwy and I66. Don t Miss!
Location
State VA
County Fairfax
Zoning 308
Rooms
Basement Full, Fully Finished
Interior
Interior Features Breakfast Area, Built-Ins, Carpet, Chair Railings, Combination Dining/Living, Crown Moldings, Dining Area, Floor Plan - Open, Kitchen - Eat-In, Primary Bath(s), Recessed Lighting, Stall Shower, Upgraded Countertops, Walk-in Closet(s), Wood Floors
Heating Central
Cooling Central A/C
Flooring Carpet, Hardwood, Ceramic Tile
Heat Source Natural Gas
Exterior
Parking Features Inside Access
Garage Spaces 2.0
Water Access N
Accessibility None
Attached Garage 2
Total Parking Spaces 2
Garage Y
Building
Story 3+
Sewer Public Sewer
Water Public
Architectural Style Traditional
Level or Stories 3+
Additional Building Above Grade, Below Grade
New Construction N
Schools
Middle Schools Liberty
High Schools Centreville
School District Fairfax County Public Schools
Others
Senior Community No
Tax ID 0551 26 0093
Ownership Fee Simple
SqFt Source Estimated
Special Listing Condition Standard
Read Less Info
Want to know what your home might be worth? Contact us for a FREE valuation!

Our team is ready to help you sell your home for the highest possible price ASAP

Bought with Lily Y Chang • Samson Properties
"My job is to find and attract mastery-based agents to the office, protect the culture, and make sure everyone is happy! "
3801 Kennett Pike Suite D200, Greenville, Delaware, 19807, United States





