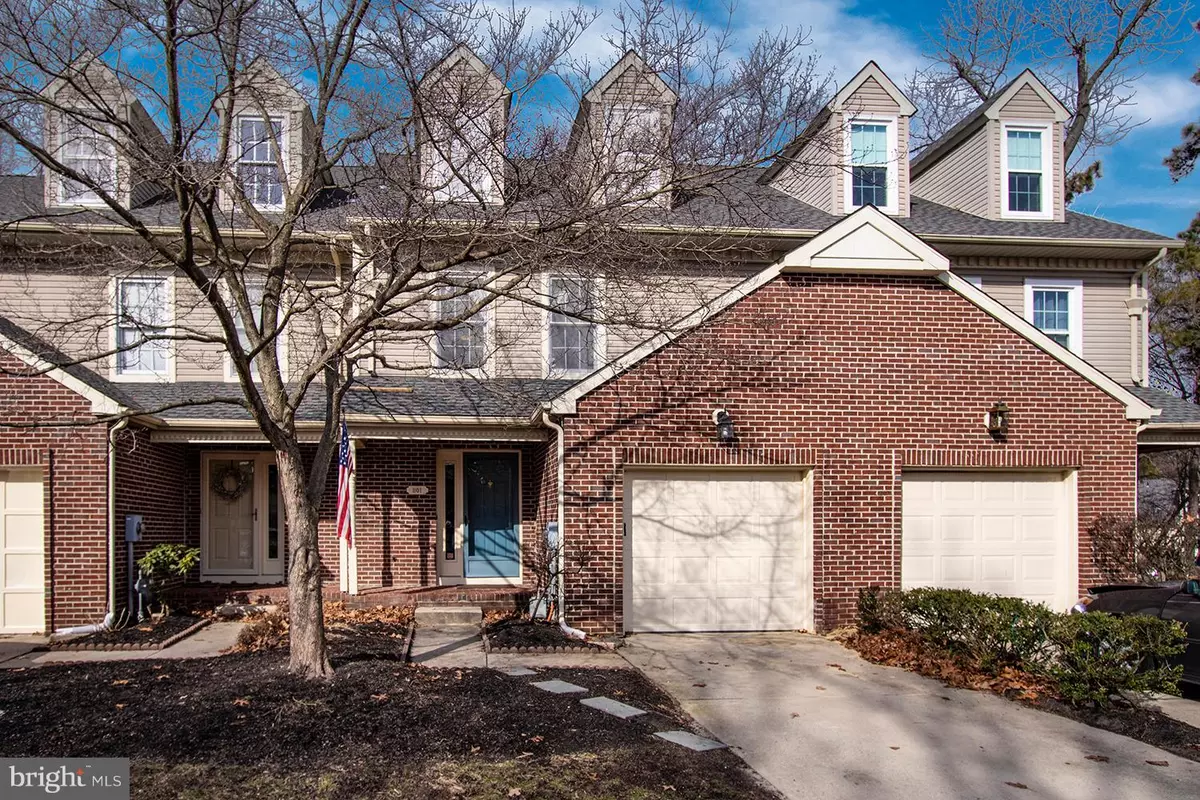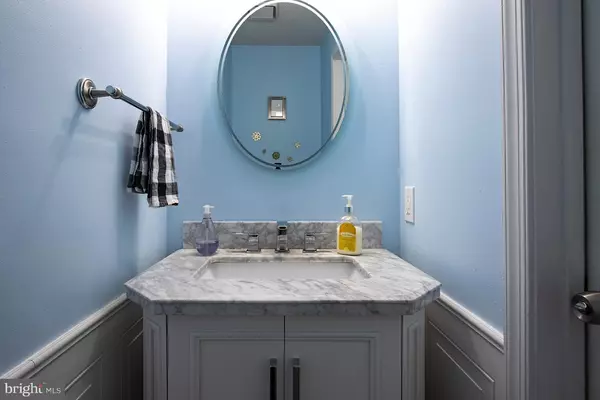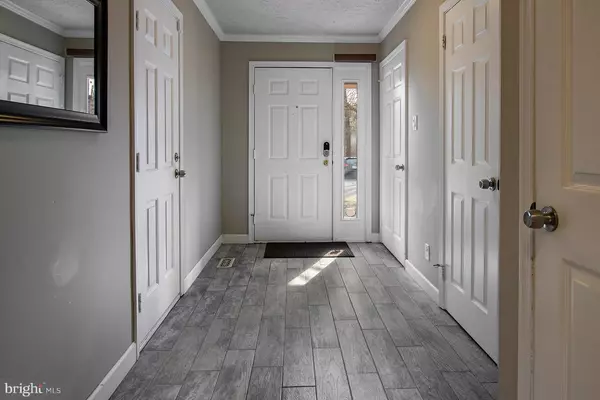$242,500
$249,900
3.0%For more information regarding the value of a property, please contact us for a free consultation.
3 Beds
3 Baths
1,996 SqFt
SOLD DATE : 05/01/2019
Key Details
Sold Price $242,500
Property Type Condo
Sub Type Condo/Co-op
Listing Status Sold
Purchase Type For Sale
Square Footage 1,996 sqft
Price per Sqft $121
Subdivision Kings Mill
MLS Listing ID NJBL278540
Sold Date 05/01/19
Style Contemporary
Bedrooms 3
Full Baths 2
Half Baths 1
Condo Fees $275/mo
HOA Fees $13
HOA Y/N Y
Abv Grd Liv Area 1,996
Originating Board BRIGHT
Year Built 1991
Annual Tax Amount $7,404
Tax Year 2018
Property Description
HUGE price reductions of what is truly "The Home with the WOW! Factor." Delightful, very spacious townhome in the desirable Kings Mill section of Kings Grant. The jogging trails, lake and beach, community pool, shops, elementary school and golf course that are all within walking distance. Nestled among tranquil cul-de-sacs in the pines, it is a bespoke home of almost 2,000 square feet with four levels of finished living area. The main floor has a recently-upgraded powder room and a modern kitchen, complete with a pass-through where the family can sit for a quick informal meal. The dining area and living room are spacious and open and have durable new upgraded floors. Natural light streams in from the outside, and you can envision summer fun outside on the huge new deck, or cozy winter evenings in front of the fireplace, watching the snow fall. Move downstairs and you ll find the finished basement---perhaps your future man cave, playroom or home theatre. There s even a separate weight room down there! Head upstairs and the second floor has two roomy guest bedrooms both with new flooring. The master bedroom is both spacious and inviting. One walk-in closet plus a second closet offers plenty of storage space, and the adjoining master bath has a Roman soaking tub. The laundry room with included washer & dryer is also conveniently located on the bedroom floor. And as those late-night TV commercials say . . . But wait! There s more! Take a few steps up the fully fully-finished walk-up attic floor: with its natural light from the large windows, it is fully finished with a plush carpeted floor and makes a great space for the playroom, home office or gym. It s easy to show. Take advantage of the low mortgage rates or 1st-time homebuyer program before it s too late!
Location
State NJ
County Burlington
Area Evesham Twp (20313)
Zoning RD-1
Rooms
Other Rooms Living Room, Dining Room, Primary Bedroom, Bedroom 2, Bedroom 3, Kitchen, Basement, Loft, Bathroom 2, Primary Bathroom
Basement Fully Finished
Interior
Interior Features Carpet, Floor Plan - Open, Kitchen - Galley, WhirlPool/HotTub
Heating Forced Air
Cooling Central A/C
Flooring Carpet, Hardwood, Laminated
Fireplaces Number 1
Fireplaces Type Gas/Propane, Marble
Equipment Built-In Range, Dishwasher, Dryer, Oven/Range - Gas, Refrigerator, Washer, Water Heater
Fireplace Y
Appliance Built-In Range, Dishwasher, Dryer, Oven/Range - Gas, Refrigerator, Washer, Water Heater
Heat Source Natural Gas
Laundry Upper Floor
Exterior
Exterior Feature Deck(s)
Parking Features Garage - Front Entry
Garage Spaces 1.0
Utilities Available Cable TV, Natural Gas Available, Electric Available, Water Available
Amenities Available Beach, Club House, Lake, Jog/Walk Path, Water/Lake Privileges
Water Access N
Roof Type Pitched,Shingle
Accessibility None
Porch Deck(s)
Attached Garage 1
Total Parking Spaces 1
Garage Y
Building
Story 3+
Sewer Public Sewer
Water Public
Architectural Style Contemporary
Level or Stories 3+
Additional Building Above Grade, Below Grade
Structure Type Dry Wall
New Construction N
Schools
Elementary Schools Richard L. Rice School
Middle Schools Marlton Middle M.S.
High Schools Cherokee H.S.
School District Evesham Township
Others
HOA Fee Include All Ground Fee,Common Area Maintenance,Ext Bldg Maint,Recreation Facility,Water
Senior Community No
Tax ID 13-00051 59-00002-C0051
Ownership Condominium
Security Features Security System,Smoke Detector,Carbon Monoxide Detector(s)
Acceptable Financing Cash, Conventional, FHA, FMHA, USDA, VA
Horse Property N
Listing Terms Cash, Conventional, FHA, FMHA, USDA, VA
Financing Cash,Conventional,FHA,FMHA,USDA,VA
Special Listing Condition Standard
Read Less Info
Want to know what your home might be worth? Contact us for a FREE valuation!

Our team is ready to help you sell your home for the highest possible price ASAP

Bought with Val F. Nunnenkamp Jr. • BHHS Fox & Roach-Marlton
"My job is to find and attract mastery-based agents to the office, protect the culture, and make sure everyone is happy! "
3801 Kennett Pike Suite D200, Greenville, Delaware, 19807, United States





