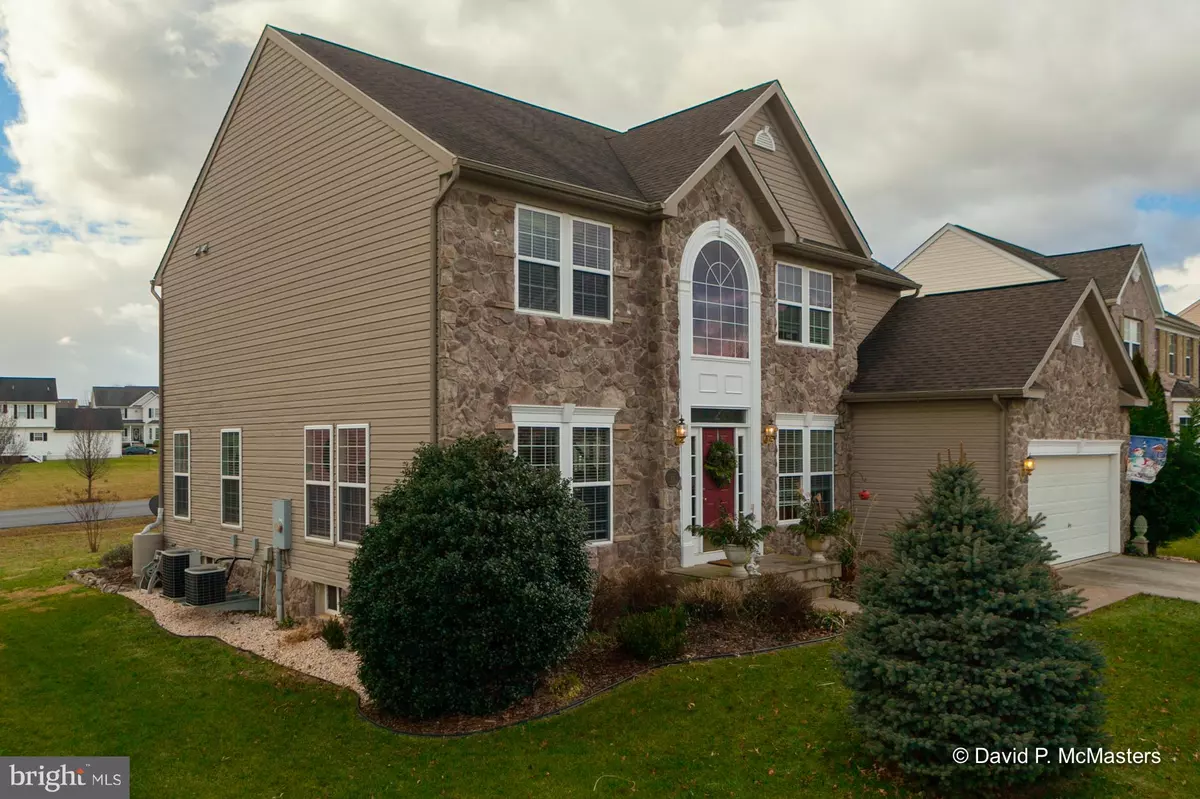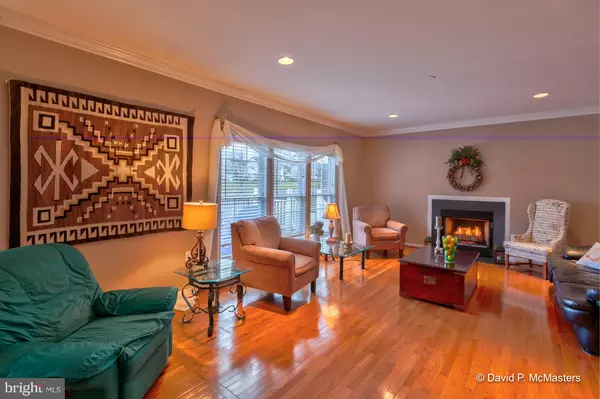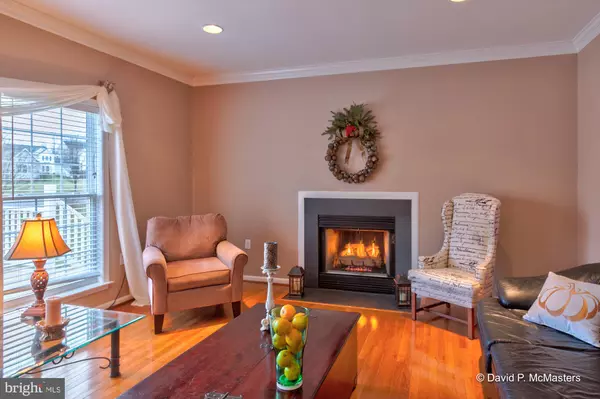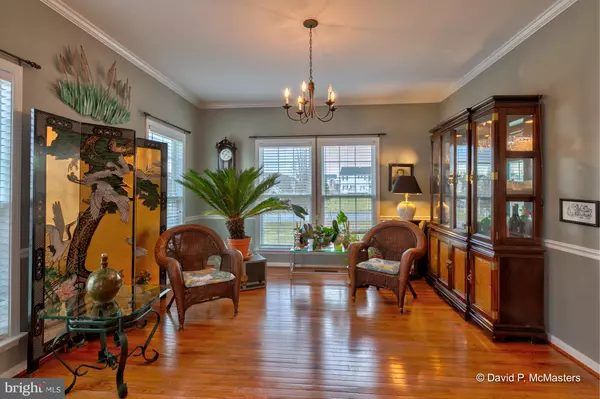$285,000
$294,000
3.1%For more information regarding the value of a property, please contact us for a free consultation.
4 Beds
3 Baths
3,270 SqFt
SOLD DATE : 05/15/2019
Key Details
Sold Price $285,000
Property Type Single Family Home
Sub Type Detached
Listing Status Sold
Purchase Type For Sale
Square Footage 3,270 sqft
Price per Sqft $87
Subdivision Gallery
MLS Listing ID WVBE134538
Sold Date 05/15/19
Style Colonial
Bedrooms 4
Full Baths 2
Half Baths 1
HOA Fees $25/mo
HOA Y/N Y
Abv Grd Liv Area 3,270
Originating Board BRIGHT
Year Built 2005
Annual Tax Amount $2,396
Tax Year 2019
Lot Size 0.310 Acres
Acres 0.31
Property Description
PRICE DROP Extremely motivated seller. Spacious, very attractive, 4 BR, 3 story, stone front Colonial home with full, walk out basement in The Gallery. The nicest we've seen. Big rooms, hardwood floors throughout the first level, with Sun room off Kitchen; opens to deck with automatic, retractable awning covering the entire deck. Kitchen has crown molding, ceramic tile, butcher block,breakfast bar. Many special features, chair rail and crown molding in the dining room, crown molding in the living room and family room. Vaulted ceiling in the sun room. Master bedroom has wood floor, vaulted ceiling. 2 car attached garage with huge (2000 SF) unfinished walk out basement, plumbing rough in; great for storage or more rooms if needed. See floor plan in documents section. Located near front of subdivision; so convenient. Good commuter location 1 mile to I-81 and shopping. Minutes to down town Martinsburg and Marc commuter train to DC. Well landscaped, well maintained, meticulously cared for.Nice plantings: Blue Spruce, holly, arbor vitae, veggie garden, boxwood,hydrangeas,decorative red berry bush. Lots of light, multiple windows Gas fire place. Office off of entry foyer. Exceptional property. Move in ready.
Location
State WV
County Berkeley
Zoning 101
Rooms
Other Rooms Living Room, Dining Room, Primary Bedroom, Bedroom 2, Bedroom 3, Bedroom 4, Kitchen, Family Room, Basement, Foyer, Sun/Florida Room, Laundry, Other, Office, Solarium, Utility Room, Bathroom 2, Primary Bathroom, Half Bath
Basement Full, Connecting Stairway, Daylight, Partial, Outside Entrance, Poured Concrete, Rough Bath Plumb
Interior
Interior Features Breakfast Area, Carpet, Crown Moldings, Family Room Off Kitchen, Floor Plan - Open, Floor Plan - Traditional, Kitchen - Gourmet, Primary Bath(s), Recessed Lighting, Upgraded Countertops, Window Treatments, Kitchen - Island, Walk-in Closet(s), Wood Floors, Other, Water Treat System, Store/Office
Hot Water Electric
Heating Heat Pump(s)
Cooling Central A/C
Fireplaces Number 1
Fireplaces Type Gas/Propane
Equipment Built-In Microwave, Built-In Range, Cooktop, Dishwasher, Disposal, Exhaust Fan, Icemaker, Microwave, Oven - Self Cleaning, Oven - Single, Refrigerator, Stainless Steel Appliances, Stove, Washer/Dryer Hookups Only, Water Conditioner - Owned, Water Heater, Oven/Range - Electric, ENERGY STAR Refrigerator, Extra Refrigerator/Freezer
Fireplace Y
Window Features Double Pane
Appliance Built-In Microwave, Built-In Range, Cooktop, Dishwasher, Disposal, Exhaust Fan, Icemaker, Microwave, Oven - Self Cleaning, Oven - Single, Refrigerator, Stainless Steel Appliances, Stove, Washer/Dryer Hookups Only, Water Conditioner - Owned, Water Heater, Oven/Range - Electric, ENERGY STAR Refrigerator, Extra Refrigerator/Freezer
Heat Source Electric
Laundry Main Floor
Exterior
Exterior Feature Deck(s)
Parking Features Garage - Front Entry, Garage Door Opener, Inside Access
Garage Spaces 4.0
Utilities Available Cable TV, Electric Available, Phone Available
Water Access N
View Garden/Lawn
Roof Type Shingle
Street Surface Paved
Accessibility None
Porch Deck(s)
Road Frontage Private, State
Attached Garage 2
Total Parking Spaces 4
Garage Y
Building
Lot Description Landscaping, Rear Yard
Story 3+
Sewer Public Sewer
Water Public
Architectural Style Colonial
Level or Stories 3+
Additional Building Above Grade, Below Grade
Structure Type Dry Wall,9'+ Ceilings,Vaulted Ceilings
New Construction N
Schools
School District Berkeley County Schools
Others
Senior Community No
Tax ID 0635L005100000000
Ownership Fee Simple
SqFt Source Estimated
Security Features Main Entrance Lock,Carbon Monoxide Detector(s),Security System,Smoke Detector
Horse Property N
Special Listing Condition Standard
Read Less Info
Want to know what your home might be worth? Contact us for a FREE valuation!

Our team is ready to help you sell your home for the highest possible price ASAP

Bought with Nancy B Sabella • RE/MAX 1st Realty
"My job is to find and attract mastery-based agents to the office, protect the culture, and make sure everyone is happy! "
3801 Kennett Pike Suite D200, Greenville, Delaware, 19807, United States





