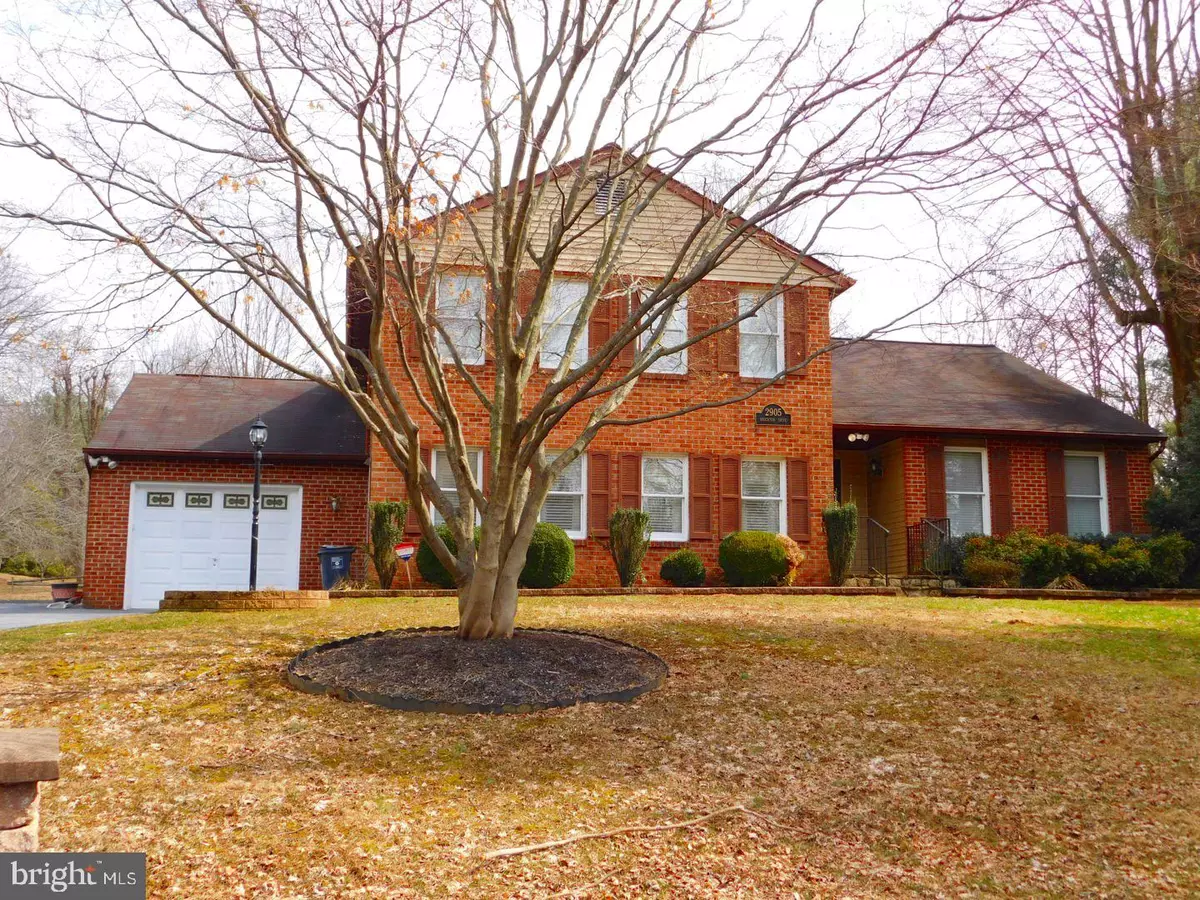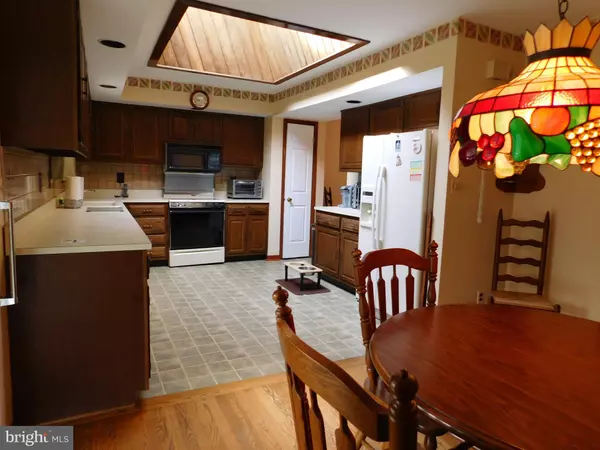$385,500
$379,900
1.5%For more information regarding the value of a property, please contact us for a free consultation.
3 Beds
4 Baths
2,596 SqFt
SOLD DATE : 05/24/2019
Key Details
Sold Price $385,500
Property Type Single Family Home
Sub Type Detached
Listing Status Sold
Purchase Type For Sale
Square Footage 2,596 sqft
Price per Sqft $148
Subdivision None Available
MLS Listing ID MDHR222588
Sold Date 05/24/19
Style Colonial
Bedrooms 3
Full Baths 3
Half Baths 1
HOA Y/N N
Abv Grd Liv Area 2,596
Originating Board BRIGHT
Year Built 1980
Annual Tax Amount $3,697
Tax Year 2018
Lot Size 0.555 Acres
Acres 0.56
Lot Dimensions x 186.00
Property Description
This home has been loved and you're going to love it too! Spacious 3-bedroom colonial in rarely available Valley Brook community! Features 3 bedrooms, including a large master suite with large walk-in closet and en suite bathroom. Eat-in kitchen is accessible to enclosed sunroom. Also features separate dining room and sunken living room. Large family room with fireplace. Separate bonus room, features a full bathroom, could be a terrific entertaining room, or even has the potential for an in-law suite or separate nanny or other bedroom. Large yard gives you the space you're looking for! Original owners! Valley Brook is conveniently located within walking distance to Historic Jerusalem Mills and the Jericho cover bridge and the Valley Brook swim club is so close you can see it! Fallston Schools. This home has great potential and is priced to sell quick! See it today! (ADDITIONAL PICTURES WILL BE POSTED ON 3/11)
Location
State MD
County Harford
Zoning RR
Rooms
Other Rooms Living Room, Dining Room, Kitchen, Family Room, Basement, Breakfast Room, Sun/Florida Room, Storage Room, Bathroom 2, Bathroom 3, Bonus Room, Primary Bathroom, Full Bath, Half Bath
Basement Full
Interior
Heating Heat Pump(s)
Cooling Ceiling Fan(s), Central A/C
Fireplaces Number 1
Fireplace Y
Heat Source Electric
Exterior
Parking Features Garage Door Opener, Garage - Front Entry, Inside Access
Garage Spaces 1.0
Water Access N
Accessibility None
Attached Garage 1
Total Parking Spaces 1
Garage Y
Building
Story 3+
Sewer Septic = # of BR, Community Septic Tank, Private Septic Tank
Water Well
Architectural Style Colonial
Level or Stories 3+
Additional Building Above Grade, Below Grade
New Construction N
Schools
Elementary Schools Youths Benefit
Middle Schools Fallston
High Schools Fallston
School District Harford County Public Schools
Others
Senior Community No
Tax ID 03-166694
Ownership Fee Simple
SqFt Source Estimated
Special Listing Condition Standard
Read Less Info
Want to know what your home might be worth? Contact us for a FREE valuation!

Our team is ready to help you sell your home for the highest possible price ASAP

Bought with Tina M Marinelli • RE/MAX Components

"My job is to find and attract mastery-based agents to the office, protect the culture, and make sure everyone is happy! "
3801 Kennett Pike Suite D200, Greenville, Delaware, 19807, United States





