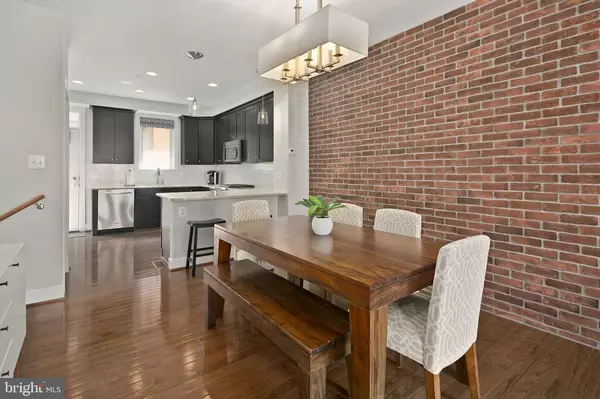$778,500
$765,000
1.8%For more information regarding the value of a property, please contact us for a free consultation.
3 Beds
4 Baths
1,670 SqFt
SOLD DATE : 05/28/2019
Key Details
Sold Price $778,500
Property Type Townhouse
Sub Type Interior Row/Townhouse
Listing Status Sold
Purchase Type For Sale
Square Footage 1,670 sqft
Price per Sqft $466
Subdivision Mosaic District
MLS Listing ID VAFX1052904
Sold Date 05/28/19
Style Contemporary
Bedrooms 3
Full Baths 3
Half Baths 1
HOA Fees $185/mo
HOA Y/N Y
Abv Grd Liv Area 1,670
Originating Board BRIGHT
Year Built 2012
Annual Tax Amount $8,496
Tax Year 2019
Lot Size 792 Sqft
Acres 0.02
Property Description
Enjoy the convenience of urban living! Imagine being able to walk to everything from your home. Shopping, dining, entertainment & Dunn Loring Metro Station just steps away. This spectacular 3 bedroom, 3.5 bath townhome is tucked in the heart of Mosaic District. Beautifully upgraded with nice designer touches including exposed brick, Elfa closet systems, custom shades & lighting. Kitchen features gorgeous granite counters, stainless steel appliances, breakfast bar, subway tile backsplash & pantry. Master bedroom has walk-in closet & luxury bath with frameless glass shower & double vanity. 4th level loft with 3rd bedroom ensuite is perfect for guests or renting out. Two balconies & rooftop deck to enjoy outdoor space. Beautiful hardwood floors, upgraded carpet, fresh paint, garage parking & more. Convenient to everything with easy access to I-495, 29 & 50.
Location
State VA
County Fairfax
Zoning 350
Rooms
Other Rooms Living Room, Dining Room, Kitchen, Family Room
Interior
Interior Features Kitchen - Gourmet, Primary Bath(s), Recessed Lighting, Upgraded Countertops, Wood Floors, Carpet, Floor Plan - Open, Pantry, Walk-in Closet(s)
Hot Water Electric
Heating Heat Pump(s), Programmable Thermostat, Zoned
Cooling Central A/C, Programmable Thermostat
Flooring Carpet, Ceramic Tile, Hardwood
Equipment Dishwasher, Disposal, Energy Efficient Appliances, Microwave, Oven/Range - Gas, Refrigerator, Washer/Dryer Hookups Only
Fireplace N
Window Features Double Pane
Appliance Dishwasher, Disposal, Energy Efficient Appliances, Microwave, Oven/Range - Gas, Refrigerator, Washer/Dryer Hookups Only
Heat Source Electric, Natural Gas
Exterior
Exterior Feature Deck(s), Roof, Balconies- Multiple
Parking Features Garage Door Opener, Garage - Rear Entry
Garage Spaces 2.0
Water Access N
Accessibility Other
Porch Deck(s), Roof, Balconies- Multiple
Attached Garage 2
Total Parking Spaces 2
Garage Y
Building
Story 3+
Sewer Public Sewer
Water Public
Architectural Style Contemporary
Level or Stories 3+
Additional Building Above Grade, Below Grade
Structure Type Brick,Dry Wall,9'+ Ceilings
New Construction N
Schools
Elementary Schools Fairhill
Middle Schools Jackson
High Schools Falls Church
School District Fairfax County Public Schools
Others
HOA Fee Include Insurance,Lawn Care Front,Management,Road Maintenance,Snow Removal,Trash
Senior Community No
Tax ID 0493 37010046
Ownership Fee Simple
SqFt Source Assessor
Special Listing Condition Standard
Read Less Info
Want to know what your home might be worth? Contact us for a FREE valuation!

Our team is ready to help you sell your home for the highest possible price ASAP

Bought with Jennifer Fang • Samson Properties
"My job is to find and attract mastery-based agents to the office, protect the culture, and make sure everyone is happy! "
3801 Kennett Pike Suite D200, Greenville, Delaware, 19807, United States





