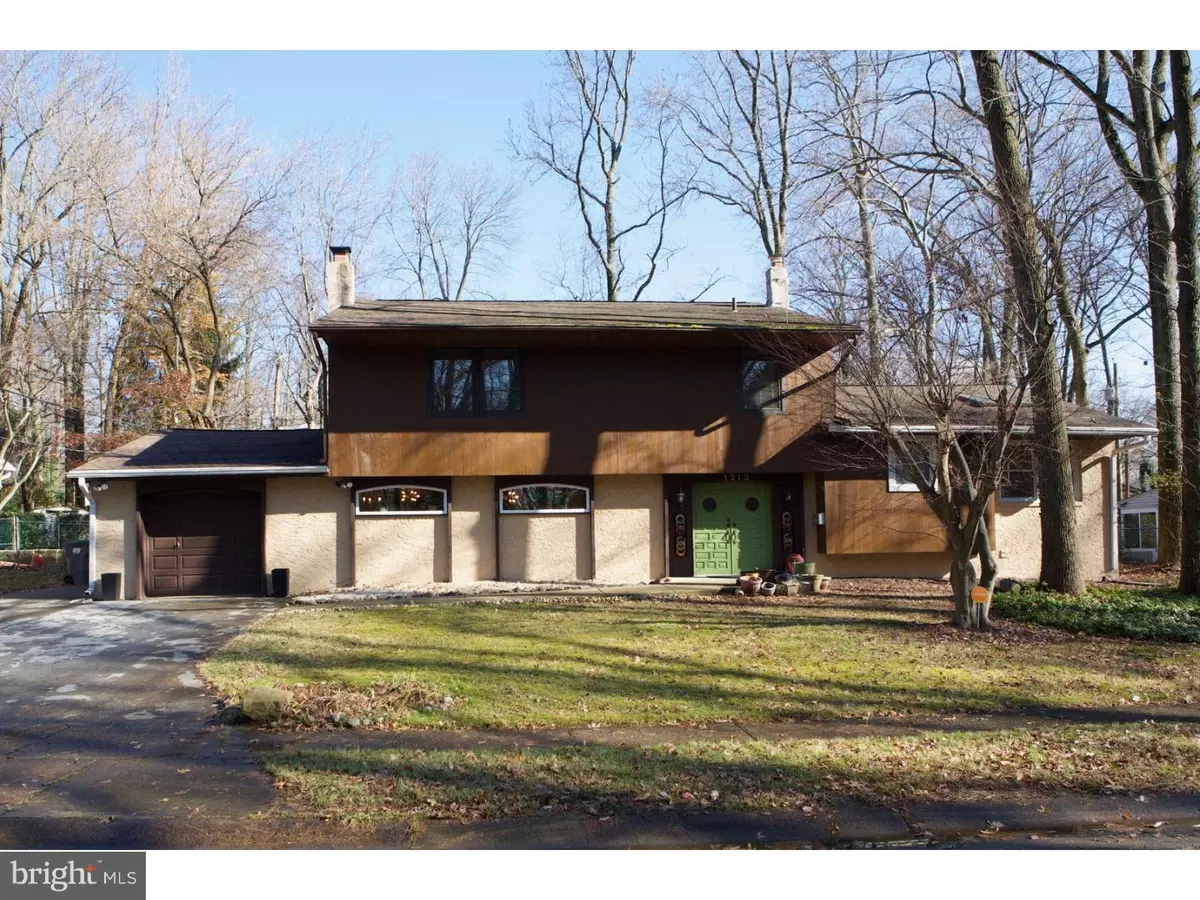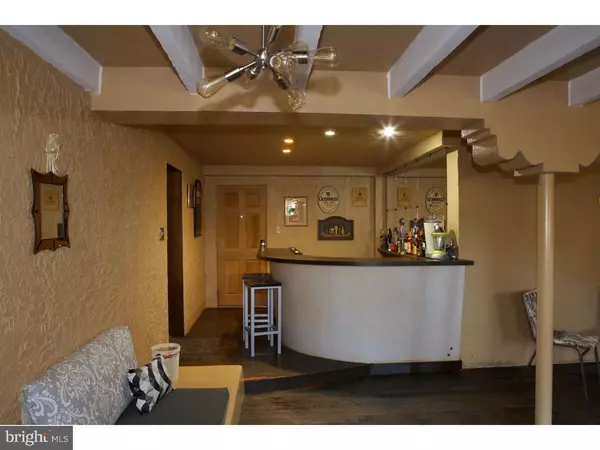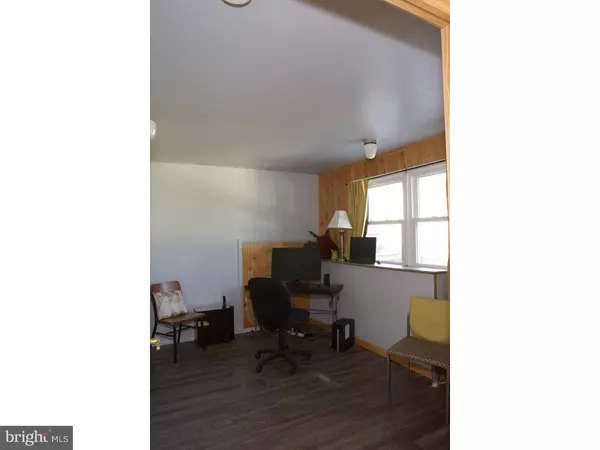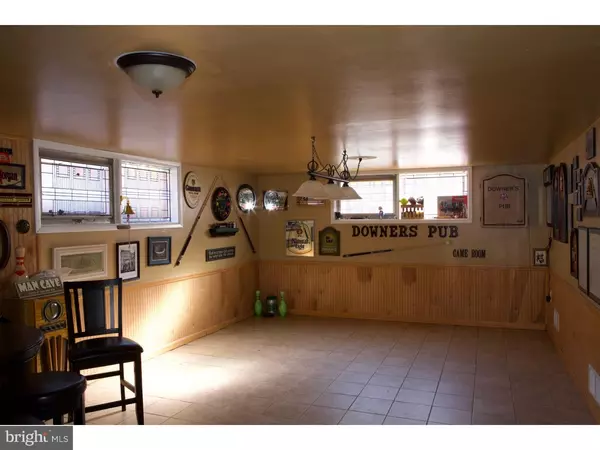$300,000
$300,000
For more information regarding the value of a property, please contact us for a free consultation.
4 Beds
3 Baths
2,860 SqFt
SOLD DATE : 05/28/2019
Key Details
Sold Price $300,000
Property Type Single Family Home
Sub Type Detached
Listing Status Sold
Purchase Type For Sale
Square Footage 2,860 sqft
Price per Sqft $104
Subdivision Green Acres
MLS Listing ID DENC133024
Sold Date 05/28/19
Style Contemporary,Split Level
Bedrooms 4
Full Baths 3
HOA Fees $2/ann
HOA Y/N Y
Abv Grd Liv Area 2,860
Originating Board TREND
Year Built 1958
Annual Tax Amount $2,950
Tax Year 2018
Lot Size 10,019 Sqft
Acres 0.23
Lot Dimensions 100X120
Property Description
This is one of the largest homes in Green Acres North Wilmington 5 bed rooms 3 full baths this split level home combines mid-century modern with 21st century multigenerational living. This home faces the open space park area in Green Acres and is close to the pool. Opening the double front doors you enter into a center hall which leads to the outdoor living Custom built extended deck with water feature & shed. To the left as you enter find a Large Moroccan inspired family room with gas fireplace and Wet Bar area. From this room you also exit to the expansive rear deck or to the oversized garage with custom built storage. The option of 1st floor living is available. 1 bedroom or office is accessible with ramps from the front driveway outside to large doorways & a full Bath with accessible shower. To the right of the center hall you can go up a few stairs to find vaulted ceilings, original hard wood floors & modern living area? Theater Room (this room formerly known as the living room) Theater Projector , surround sound stereo,7 speakers and Theater art work can be removed or left for your use these items are negotiable . This room opens to the Dining room this area extends space for your guest and super bowl parties or theater viewing events. Front Window views are of the Beautiful open space park in Green Acres. This level also houses custom kitchen cabinets with built in double ovens, two sinks, electric cooktop in stainless steel and changeable Jenn-air grill/griddle, stainless steel refrigerator, dish washer & trash compactor. Lower level has two areas the finished basement housed the pool table (sorry It moved out) Wall art can stay or be removed. There is a 2nd lower level room the same size which houses the utility room, Laundry room & sump pump. Laundry sorting table & storage units The upper level has 4 large bedrooms each with oversized closets & a center hall bath. Master bed room has a vaulted ceiling, dressing room with custom closet and full bath attached. Roof replaced in 2012 Heating unit in 2016 central air unit installed 2017.
Location
State DE
County New Castle
Area Brandywine (30901)
Zoning NC6.5
Rooms
Other Rooms Living Room, Dining Room, Primary Bedroom, Bedroom 2, Bedroom 3, Kitchen, Family Room, Bedroom 1, In-Law/auPair/Suite, Laundry, Other
Basement Full
Interior
Interior Features Primary Bath(s), Wet/Dry Bar
Hot Water Natural Gas
Heating Forced Air
Cooling Central A/C
Flooring Wood
Fireplaces Number 1
Fireplaces Type Gas/Propane
Equipment Cooktop, Oven - Wall, Oven - Double, Dishwasher, Trash Compactor
Fireplace Y
Appliance Cooktop, Oven - Wall, Oven - Double, Dishwasher, Trash Compactor
Heat Source Natural Gas
Laundry Lower Floor
Exterior
Exterior Feature Deck(s)
Parking Features Other
Garage Spaces 4.0
Water Access N
Roof Type Pitched
Accessibility Mobility Improvements
Porch Deck(s)
Attached Garage 1
Total Parking Spaces 4
Garage Y
Building
Story Other
Sewer Public Sewer
Water Public
Architectural Style Contemporary, Split Level
Level or Stories Other
Additional Building Above Grade
Structure Type Cathedral Ceilings
New Construction N
Schools
School District Brandywine
Others
Senior Community No
Tax ID 06-093.00-205
Ownership Fee Simple
SqFt Source Estimated
Special Listing Condition Standard
Read Less Info
Want to know what your home might be worth? Contact us for a FREE valuation!

Our team is ready to help you sell your home for the highest possible price ASAP

Bought with Michele Buckley • BHHS Fox & Roach - Hockessin
"My job is to find and attract mastery-based agents to the office, protect the culture, and make sure everyone is happy! "
3801 Kennett Pike Suite D200, Greenville, Delaware, 19807, United States





