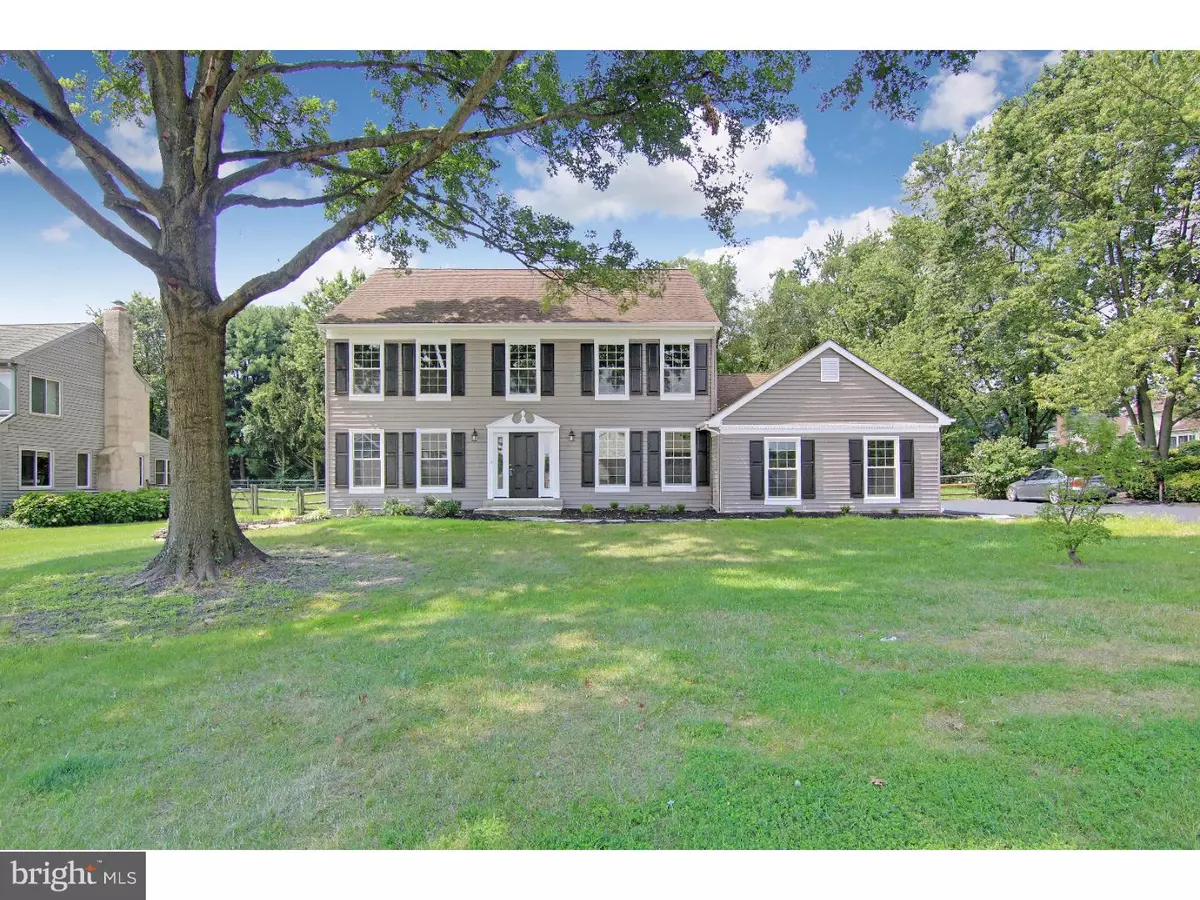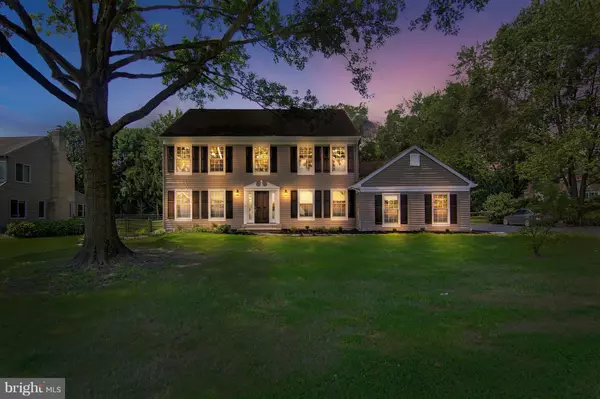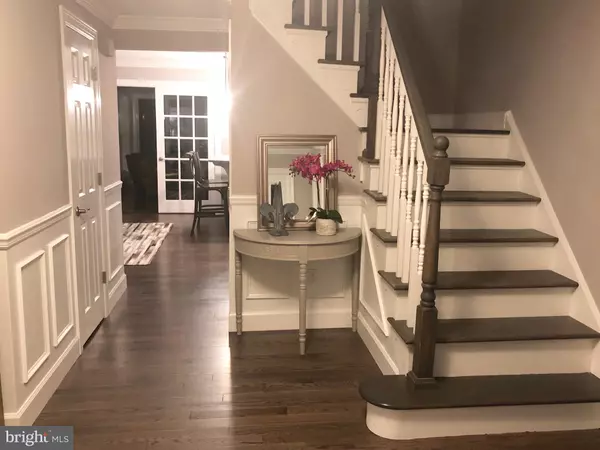$469,900
$469,900
For more information regarding the value of a property, please contact us for a free consultation.
4 Beds
3 Baths
2,615 SqFt
SOLD DATE : 05/30/2019
Key Details
Sold Price $469,900
Property Type Single Family Home
Sub Type Detached
Listing Status Sold
Purchase Type For Sale
Square Footage 2,615 sqft
Price per Sqft $179
Subdivision Yorktowne
MLS Listing ID 1005952367
Sold Date 05/30/19
Style Colonial
Bedrooms 4
Full Baths 2
Half Baths 1
HOA Fees $10/ann
HOA Y/N Y
Abv Grd Liv Area 2,615
Originating Board TREND
Year Built 1982
Annual Tax Amount $4,182
Tax Year 2018
Lot Size 0.520 Acres
Acres 0.52
Lot Dimensions 121X180
Property Description
Beautifully renovated Yorktowne colonial, with over 130K in upgrades, situated on a corner half-acre lot. From the flagstone walkway, step through the new front door to a grand foyer featuring two closets, new hardwood flooring on the entire first floor, and beautiful shadow-box wainscoting. To the left there is a spacious formal living room featuring crown molding and shadow-box wainscoting, that leads into the great room featuring a brick fireplace that has been converted to gas surrounded by a shiplap accent wall. The open floor plan flows into the large kitchen with new cabinetry featuring soft close drawers and doors. A large six burner gas chef's stove, a large stainless farmhouse sink with a prof. faucet, a new subway tile backsplash, and a new stainless refrigerator and dishwasher round out this amazing kitchen. Step through the French doors to the large sun-room featuring a vaulted ceiling and skylights to let in plenty of daylight. From the kitchen enter into the large dining room which features crown molding and shadow-box wainscoting. Take the turned staircase with new banisters and hardwood steps to the second floor that features four bedrooms and two full baths. Step through the double doors into your new spacious master retreat, featuring two walk-in closets and a large en-suite bathroom with a spacious tiled shower and double vanity. The other three nicely sized bedrooms share a hall bath with a new double vanity and a tub/shower combination with white subway tile. Other renovations include new windows, new air conditioner, new doors, new light fixtures, new composite decking, new garage doors, fresh epoxy paint on the concrete garage floor, fresh exterior paint, and fresh paint in the walk-out basement.
Location
State DE
County New Castle
Area Newark/Glasgow (30905)
Zoning NC21
Rooms
Other Rooms Living Room, Dining Room, Primary Bedroom, Bedroom 2, Bedroom 3, Kitchen, Family Room, Bedroom 1, Laundry, Other, Attic
Basement Full, Unfinished, Outside Entrance
Interior
Interior Features Primary Bath(s), Butlers Pantry, Skylight(s), Ceiling Fan(s), Kitchen - Eat-In
Hot Water Electric
Heating Forced Air
Cooling Central A/C
Flooring Wood, Fully Carpeted, Tile/Brick
Fireplaces Number 1
Fireplaces Type Brick
Equipment Built-In Range, Oven - Self Cleaning, Dishwasher, Built-In Microwave
Fireplace Y
Window Features Energy Efficient,Replacement
Appliance Built-In Range, Oven - Self Cleaning, Dishwasher, Built-In Microwave
Heat Source Natural Gas
Laundry Main Floor
Exterior
Exterior Feature Deck(s)
Parking Features Inside Access
Garage Spaces 5.0
Fence Other
Water Access N
Roof Type Shingle
Accessibility None
Porch Deck(s)
Attached Garage 2
Total Parking Spaces 5
Garage Y
Building
Lot Description Corner, Level
Story 2
Foundation Concrete Perimeter
Sewer Public Sewer
Water Public
Architectural Style Colonial
Level or Stories 2
Additional Building Above Grade
Structure Type Cathedral Ceilings
New Construction N
Schools
Elementary Schools North Star
Middle Schools Henry B. Du Pont
High Schools John Dickinson
School District Red Clay Consolidated
Others
Senior Community No
Tax ID 08-023.10-089
Ownership Fee Simple
SqFt Source Assessor
Acceptable Financing Conventional, VA, FHA 203(b)
Listing Terms Conventional, VA, FHA 203(b)
Financing Conventional,VA,FHA 203(b)
Special Listing Condition Standard
Read Less Info
Want to know what your home might be worth? Contact us for a FREE valuation!

Our team is ready to help you sell your home for the highest possible price ASAP

Bought with James R Jones III • Weichert Realtors-Limestone
"My job is to find and attract mastery-based agents to the office, protect the culture, and make sure everyone is happy! "
3801 Kennett Pike Suite D200, Greenville, Delaware, 19807, United States





